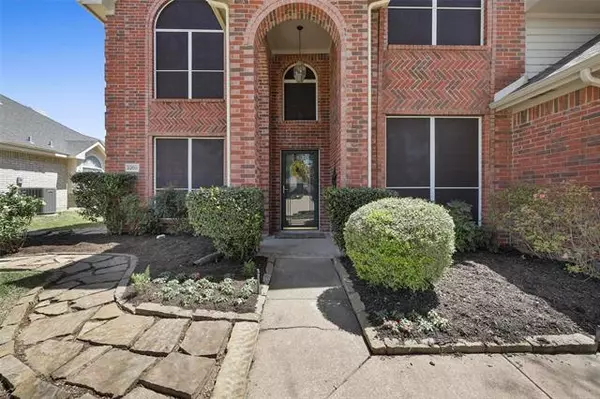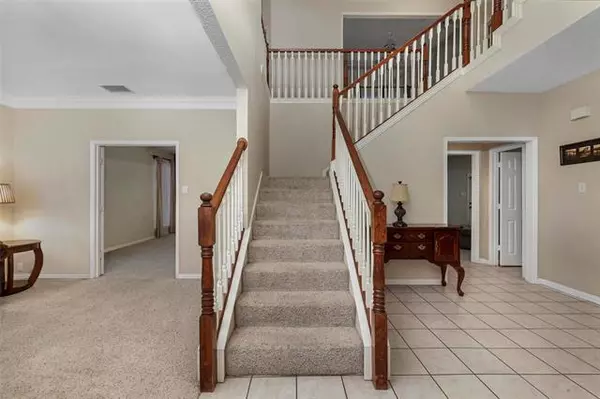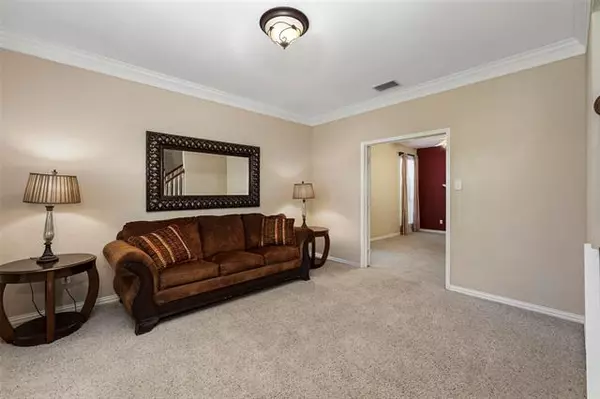$495,000
For more information regarding the value of a property, please contact us for a free consultation.
4 Beds
3 Baths
2,960 SqFt
SOLD DATE : 05/24/2022
Key Details
Property Type Single Family Home
Sub Type Single Family Residence
Listing Status Sold
Purchase Type For Sale
Square Footage 2,960 sqft
Price per Sqft $167
Subdivision Sherwood Estates Ii Ph A & B
MLS Listing ID 20024528
Sold Date 05/24/22
Style Traditional
Bedrooms 4
Full Baths 2
Half Baths 1
HOA Fees $16/ann
HOA Y/N Mandatory
Year Built 1993
Annual Tax Amount $8,030
Lot Size 7,797 Sqft
Acres 0.179
Property Description
OFFER DEADLINE TODAY APRIL 25TH AT 5:00PM. SELLER WILL MAKE A DECISION TOMORROW. Make yourself at home in this cozy two-story, with 2 living spaces, 2 fireplaces and office-study all on the main floor in Sherwood Estates of Flower Mound. As you enter, youll notice the high ceilings in the foyer and angled staircase which opens up to the game room upstairs. The kitchen has endless storage space, countertops and bar seatingopen to the living room and perfect for entertaining. Then step outside to your private pool with a nice covered patio and ceiling fan to cool off and relax. The backyard also has a storage shed and large grassy area to play with the kids and pets. Close to Flower Mound Community Center, shopping, dining & freeways. Don't miss out on this one!
Location
State TX
County Denton
Community Sidewalks
Direction GPS
Rooms
Dining Room 1
Interior
Interior Features Cable TV Available, Cathedral Ceiling(s), Flat Screen Wiring, Granite Counters, Kitchen Island, Walk-In Closet(s)
Heating Central, Fireplace(s), Natural Gas
Cooling Attic Fan, Ceiling Fan(s), Central Air, Electric
Flooring Carpet, Ceramic Tile
Fireplaces Number 2
Fireplaces Type Gas Logs
Appliance Dishwasher, Disposal, Electric Cooktop, Electric Oven, Electric Water Heater
Heat Source Central, Fireplace(s), Natural Gas
Laundry Electric Dryer Hookup, Utility Room, Full Size W/D Area
Exterior
Exterior Feature Covered Patio/Porch, Rain Gutters, Private Yard, Storage
Garage Spaces 2.0
Fence Back Yard, Wood
Pool Fenced, In Ground, Pump, Salt Water
Community Features Sidewalks
Utilities Available Cable Available, City Sewer, City Water, Electricity Connected, Individual Gas Meter, Individual Water Meter, Sidewalk
Roof Type Asphalt
Garage Yes
Private Pool 1
Building
Lot Description Sprinkler System, Subdivision
Story Two
Foundation Slab
Structure Type Brick
Schools
School District Lewisville Isd
Others
Restrictions None
Ownership see tax rolls
Acceptable Financing Cash, Conventional
Listing Terms Cash, Conventional
Financing Conventional
Read Less Info
Want to know what your home might be worth? Contact us for a FREE valuation!

Our team is ready to help you sell your home for the highest possible price ASAP

©2025 North Texas Real Estate Information Systems.
Bought with Rebecca Valera • Keller Williams NO. Collin Cty
13276 Research Blvd, Suite # 107, Austin, Texas, 78750, United States






