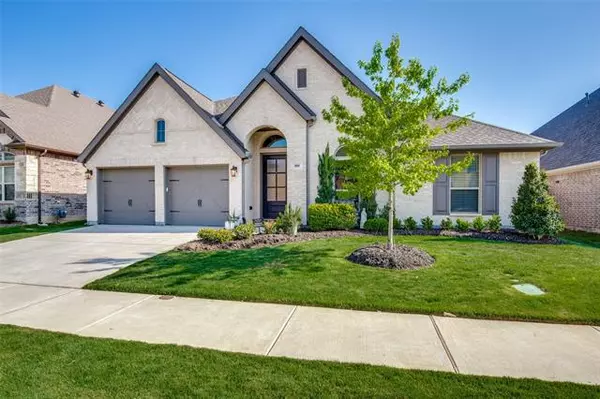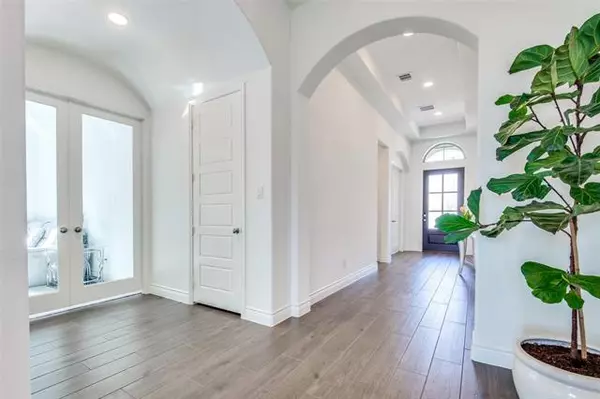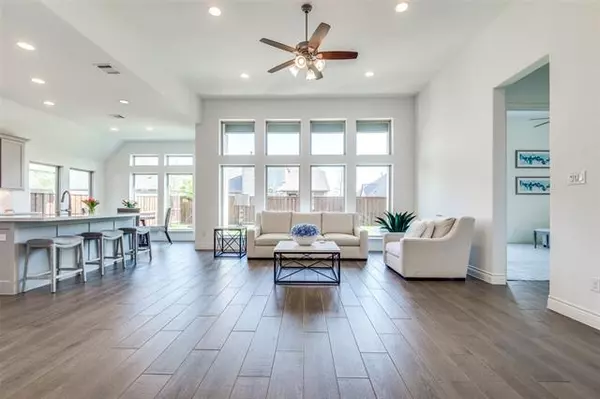$600,000
For more information regarding the value of a property, please contact us for a free consultation.
4 Beds
3 Baths
2,952 SqFt
SOLD DATE : 06/03/2022
Key Details
Property Type Single Family Home
Sub Type Single Family Residence
Listing Status Sold
Purchase Type For Sale
Square Footage 2,952 sqft
Price per Sqft $203
Subdivision Prairie Oaks Ph 1A
MLS Listing ID 20035519
Sold Date 06/03/22
Style Traditional
Bedrooms 4
Full Baths 3
HOA Fees $58/ann
HOA Y/N Mandatory
Year Built 2019
Annual Tax Amount $9,732
Lot Size 7,187 Sqft
Acres 0.165
Property Description
**HIGHEST AND BEST OFFER DEADLINE IS 7PM SATURDAY, APRIL 30TH!!! Perry Homes 1 Story, like new home, but better! Already dressed and waiting for your personal touches. The curb appeals colorful landscaping and greenery sets a perfect frame. Upon entry you will delight in an amazing view of the wall of windows that draw you into the heart of the home. A large family living room, kitchen and breakfast area presents a gorgeous space to enjoy entertaining or simple everyday living. Granite counter tops stainless steel appliances, plenty of counter space for cooking. This home includes a library or office space with French doors, a game room with walk in storage closet. The Primary suite is spacious, with an ensuite bath that with a garden tub, separate shower and dual sinks, two walk in closets and additional linen closet to complete this retreat. Three additional bedrooms are well thought out. Two share a Hollywood bath and the 4th it's own private.
Location
State TX
County Denton
Community Community Pool, Sidewalks
Direction DNT to 380 approximately 9 miles turn left on 720, make a left on Lloyds Road and a left onto Honeysuckle Lane and a right onto Cowling. The house will be on your right. (Eldorado to Oak Grove Pkwy is also an option then make a right onto Lloyd)
Rooms
Dining Room 1
Interior
Interior Features Cable TV Available, Decorative Lighting, Flat Screen Wiring, Granite Counters, High Speed Internet Available, Kitchen Island, Open Floorplan, Pantry, Smart Home System, Walk-In Closet(s)
Heating Central, Electric
Cooling Ceiling Fan(s), Central Air, Electric
Flooring Carpet, Ceramic Tile
Fireplaces Number 1
Fireplaces Type Gas Logs, Gas Starter, Heatilator, Living Room
Appliance Dishwasher, Disposal, Gas Cooktop, Gas Oven, Gas Range, Microwave, Plumbed for Ice Maker, Tankless Water Heater
Heat Source Central, Electric
Laundry Full Size W/D Area
Exterior
Exterior Feature Covered Patio/Porch, Rain Gutters
Garage Spaces 2.0
Fence Wood
Community Features Community Pool, Sidewalks
Utilities Available Community Mailbox, Concrete, Curbs, Sidewalk, Underground Utilities
Roof Type Composition
Garage Yes
Building
Lot Description Few Trees, Interior Lot, Landscaped, Sprinkler System
Story One
Foundation Slab
Structure Type Brick
Schools
School District Denton Isd
Others
Restrictions Unknown Encumbrance(s)
Ownership On File
Acceptable Financing Cash, Conventional, VA Loan
Listing Terms Cash, Conventional, VA Loan
Financing Conventional
Read Less Info
Want to know what your home might be worth? Contact us for a FREE valuation!

Our team is ready to help you sell your home for the highest possible price ASAP

©2024 North Texas Real Estate Information Systems.
Bought with Rennie Meriwether • Allie Beth Allman & Assoc.

13276 Research Blvd, Suite # 107, Austin, Texas, 78750, United States






