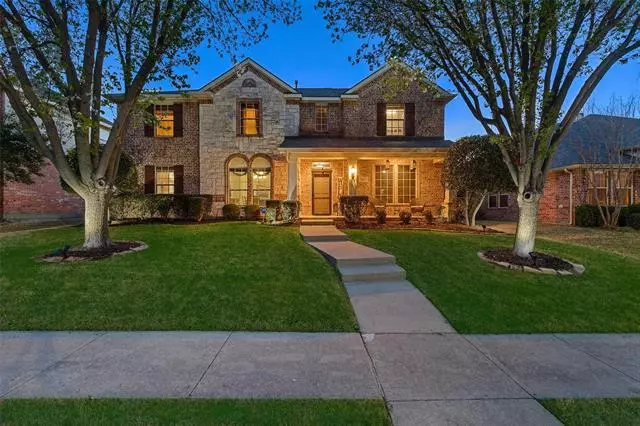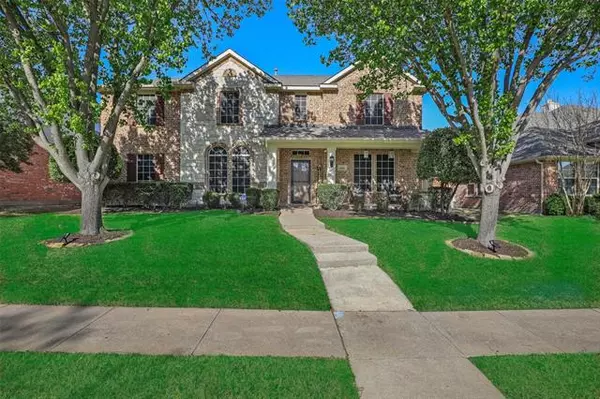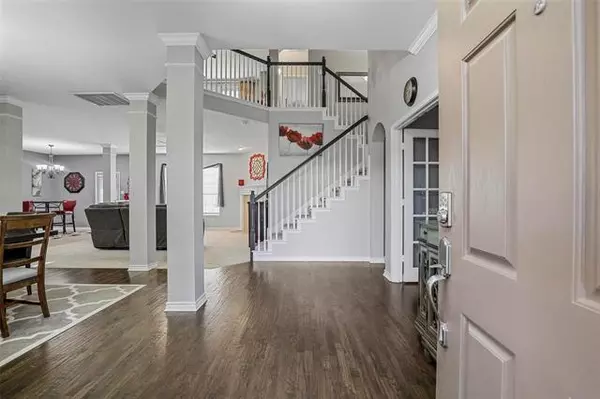$510,000
For more information regarding the value of a property, please contact us for a free consultation.
4 Beds
3 Baths
3,309 SqFt
SOLD DATE : 05/16/2022
Key Details
Property Type Single Family Home
Sub Type Single Family Residence
Listing Status Sold
Purchase Type For Sale
Square Footage 3,309 sqft
Price per Sqft $154
Subdivision Lost Creek Ranch Ph 3
MLS Listing ID 20028582
Sold Date 05/16/22
Style Traditional
Bedrooms 4
Full Baths 2
Half Baths 1
HOA Fees $22
HOA Y/N Mandatory
Year Built 2005
Annual Tax Amount $8,293
Lot Size 7,405 Sqft
Acres 0.17
Property Description
MULTIPLE OFFERS RECEIVED.DEADLINE MONDAY,APRIL 25 -NOON. Immaculate home in Lost Creek Ranch! This home is gorgeous, featuring a formal dining room, home office, 4 large rooms, game room, tons of storage, a fireplace, & beautiful hand scraped hard wood floors. The kitchen offers tons of cabinetry, granite countertops, & TWO pantries! This floor plan is perfect for entertaining! The owner's suite is large with enough room for a sitting area & complete with an updated, spa-like bathroom & HUGE closet with tons of storage. Step outside to the private landscaped backyard complete with a covered patio with epoxy flooring, 8ft board on board fence, & rain sensor sprinkler system. Garage features epoxy flooring, painted walls, smart system opener, & over head storage. Neighborhood amenities include 3 fishing ponds, 3 parks, basketball courts, soccer fields, walking trails & so much more! Great location in the highly sought after Allen ISD, & just walking distance to the elementary school!
Location
State TX
County Collin
Community Community Pool, Curbs, Park, Playground, Pool, Sidewalks
Direction Heading east on Exchange Pkwy, turn left on Allen Heights Dr, turn right on Timber Ridge Dr, turn right on Chimney Rock Dr. Home is on the right.
Rooms
Dining Room 2
Interior
Interior Features Decorative Lighting, Eat-in Kitchen, Granite Counters, Open Floorplan, Pantry, Smart Home System, Vaulted Ceiling(s), Walk-In Closet(s)
Heating Natural Gas
Cooling Electric
Flooring Carpet, Ceramic Tile, Hardwood
Fireplaces Number 1
Fireplaces Type Family Room, Gas Logs
Appliance Dishwasher, Disposal, Electric Cooktop, Electric Oven, Microwave
Heat Source Natural Gas
Laundry Utility Room, Full Size W/D Area, Washer Hookup
Exterior
Exterior Feature Covered Patio/Porch
Garage Spaces 2.0
Fence High Fence, Wood
Community Features Community Pool, Curbs, Park, Playground, Pool, Sidewalks
Utilities Available City Sewer, City Water
Roof Type Composition
Garage Yes
Building
Lot Description Landscaped, Sprinkler System, Subdivision
Story Two
Foundation Slab
Structure Type Brick,Siding
Schools
School District Allen Isd
Others
Ownership See tax
Acceptable Financing Cash, Conventional, FHA, VA Loan
Listing Terms Cash, Conventional, FHA, VA Loan
Financing Conventional
Read Less Info
Want to know what your home might be worth? Contact us for a FREE valuation!

Our team is ready to help you sell your home for the highest possible price ASAP

©2024 North Texas Real Estate Information Systems.
Bought with Alexis Eftimie • Fraser Realty

13276 Research Blvd, Suite # 107, Austin, Texas, 78750, United States






