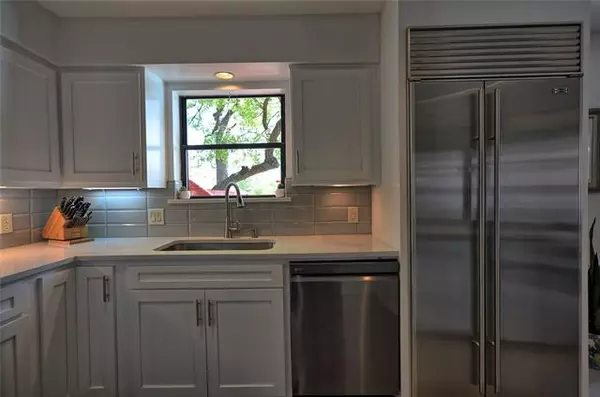$575,000
For more information regarding the value of a property, please contact us for a free consultation.
4 Beds
3 Baths
3,254 SqFt
SOLD DATE : 06/10/2022
Key Details
Property Type Single Family Home
Sub Type Single Family Residence
Listing Status Sold
Purchase Type For Sale
Square Footage 3,254 sqft
Price per Sqft $176
Subdivision Woodland Park Estates Add
MLS Listing ID 20033238
Sold Date 06/10/22
Style Contemporary/Modern
Bedrooms 4
Full Baths 3
HOA Y/N None
Year Built 1977
Annual Tax Amount $8,328
Lot Size 0.314 Acres
Acres 0.314
Lot Dimensions 106x137x147
Property Description
Contemporary home located on a beautiful tree shaded lot. This Home was uniquely designed and built with Split Levels for efficiency from its striking entry through each level unveiling new character of each room. Bright and cheerful kitchen and breakfast areas. Note the beauty in the amazing Family Room and Stained Glass in Formal Dining room Ceilings which offers full Heart Redwood Ceilings and trim. Full length Windows for perfect lighting. Each of the 3 or 4 bedrooms have their own character with 3 full baths. Forth small bedroom makes easy study or office. Multiple Decks overlooking amazing landscaped lawn and fabulous Pool and entertaining area. Unique and heavy Front Door and Garage Door of solid wood designed especially for this home. This home has been maintained and updated so well you'll have hard time realizing it was built in 1977. Wonderful Neighborhood. Buyer and Agent to verify all measurements, Schools, square.footage & Taxes .
Location
State TX
County Tarrant
Direction Green Oaks to Woodland Park Dr. then East on Woodland Park. Past Clarance Foster Park to Woodridge Dr.Turn Right on Southpark at Woodridge Dr. around bend to 1816 Southpark Dr. Home is on the left on Hillside.
Rooms
Dining Room 2
Interior
Interior Features Built-in Features, Cable TV Available, Cathedral Ceiling(s), Decorative Lighting, Flat Screen Wiring, Granite Counters, High Speed Internet Available, Loft, Natural Woodwork, Pantry, Walk-In Closet(s), Wet Bar
Heating Electric
Cooling Ceiling Fan(s), Central Air
Flooring Carpet, Ceramic Tile, Hardwood
Fireplaces Number 1
Fireplaces Type Brick, Decorative, Family Room
Appliance Built-in Refrigerator, Dishwasher, Disposal, Electric Cooktop, Double Oven, Vented Exhaust Fan
Heat Source Electric
Laundry Utility Room, Full Size W/D Area
Exterior
Exterior Feature Balcony
Garage Spaces 2.0
Fence Wood
Pool Fenced, Gunite, In Ground, Pool Sweep
Utilities Available Cable Available, City Sewer, City Water, Concrete, Curbs, Underground Utilities
Roof Type Composition
Garage Yes
Private Pool 1
Building
Lot Description Corner Lot, Irregular Lot, Landscaped, Sloped, Sprinkler System, Subdivision
Story Two
Foundation Pillar/Post/Pier
Structure Type Stucco
Schools
School District Arlington Isd
Others
Restrictions Deed
Acceptable Financing Cash, Conventional, FHA, VA Loan
Listing Terms Cash, Conventional, FHA, VA Loan
Financing Conventional
Special Listing Condition Survey Available
Read Less Info
Want to know what your home might be worth? Contact us for a FREE valuation!

Our team is ready to help you sell your home for the highest possible price ASAP

©2024 North Texas Real Estate Information Systems.
Bought with Kamron Hook • Texas Ally Real Estate Group

13276 Research Blvd, Suite # 107, Austin, Texas, 78750, United States






