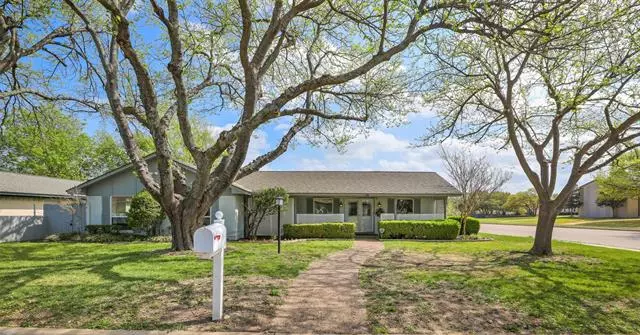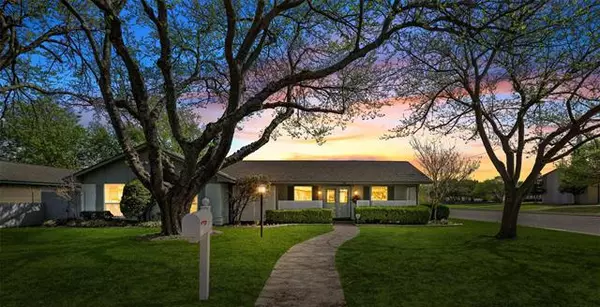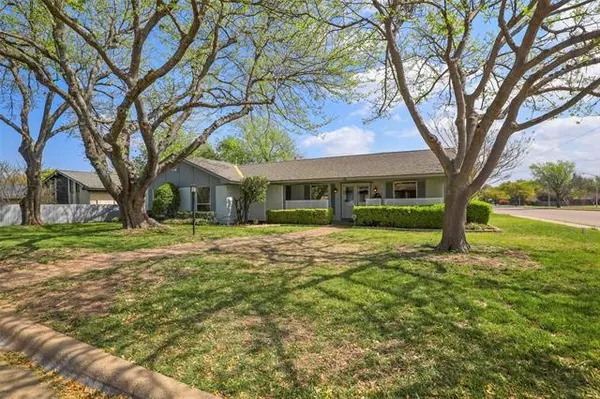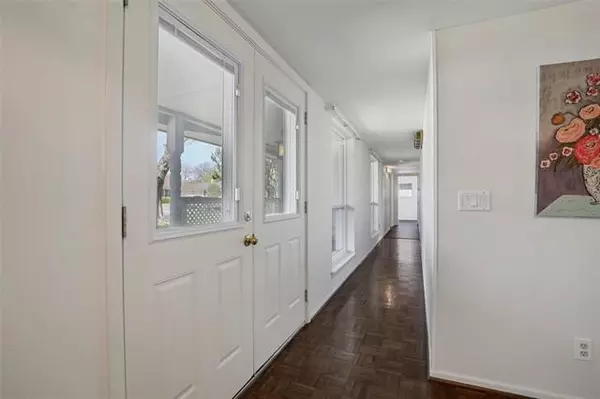$340,000
For more information regarding the value of a property, please contact us for a free consultation.
4 Beds
2 Baths
2,051 SqFt
SOLD DATE : 05/06/2022
Key Details
Property Type Single Family Home
Sub Type Single Family Residence
Listing Status Sold
Purchase Type For Sale
Square Footage 2,051 sqft
Price per Sqft $165
Subdivision Wedgwood Add
MLS Listing ID 20027960
Sold Date 05/06/22
Style Traditional
Bedrooms 4
Full Baths 2
HOA Y/N None
Year Built 1972
Annual Tax Amount $4,866
Lot Size 10,193 Sqft
Acres 0.234
Lot Dimensions 84'x124'x85'x123'
Property Description
Lovingly cared-for home in Wedgewood. Corner lot and spacious room sizes with lots of charm, ready for your touches. Cozy living area with brick walled fireplace and vaulted ceiling opening to the approx. 300' enclosed sunroom. Sunroom is not included in sq. footage. The formal dining area could be a great office. Don't miss the vintage glass-doored telephone closet which could be an awesome wine cellar hidden between the dining and the living room. Four bedrooms. The primary bedroom has two levels for relaxing. Two large full baths. One bath has a deep jacuzzi-type tub. Plank vinyl flooring in hall, bedrooms, and new carpet in primary bedroom. Two-car garage with attached carport and motorized gate to access garage and parking as well as provide privacy for backyard entertainment. Hottub remains but is not warranted. New Lennox HVAC in 2021. Gas heating and gas water heater for efficiency. Separate 9'x10' storage shed. Class 4 roof shingles installed in 2016. All measure. approx.
Location
State TX
County Tarrant
Direction From Downtown Fort Worth, take Chisholm Trail Parkway to the Altamesa exit. Turn to the left at stop onto Altamesa. Whitman Ave. will cross Altamesa. Turn left. House is on the corner of Altamesa and Whitman. Or, consult GPS.
Rooms
Dining Room 2
Interior
Interior Features Cable TV Available, Cathedral Ceiling(s), Chandelier, Double Vanity, Eat-in Kitchen, High Speed Internet Available, Pantry, Vaulted Ceiling(s), Walk-In Closet(s), Other
Heating Central, Natural Gas
Cooling Attic Fan, Ceiling Fan(s), Central Air, Electric
Flooring Carpet, Laminate, Linoleum, Luxury Vinyl Plank, Parquet
Fireplaces Number 1
Fireplaces Type Brick, Gas Logs, Gas Starter, Glass Doors, Living Room, Raised Hearth, Wood Burning
Appliance Dishwasher, Disposal, Electric Cooktop, Electric Oven, Gas Water Heater, Microwave, Plumbed For Gas in Kitchen, Plumbed for Ice Maker, Vented Exhaust Fan
Heat Source Central, Natural Gas
Laundry Electric Dryer Hookup, In Hall, Full Size W/D Area, Stacked W/D Area, Washer Hookup
Exterior
Exterior Feature Lighting, Private Yard, Other
Garage Spaces 2.0
Carport Spaces 2
Fence Back Yard, Gate, Wood
Utilities Available Cable Available, City Sewer, City Water, Concrete, Curbs, Electricity Connected, Individual Gas Meter, Individual Water Meter, Natural Gas Available, Overhead Utilities, Phone Available
Roof Type Composition
Garage Yes
Building
Lot Description Corner Lot, Few Trees, Landscaped, Lrg. Backyard Grass, Subdivision
Story One
Foundation Slab
Structure Type Brick,Wood
Schools
School District Fort Worth Isd
Others
Restrictions No Known Restriction(s)
Ownership Of Record
Acceptable Financing Cash, Conventional, FHA, VA Loan
Listing Terms Cash, Conventional, FHA, VA Loan
Financing Conventional
Read Less Info
Want to know what your home might be worth? Contact us for a FREE valuation!

Our team is ready to help you sell your home for the highest possible price ASAP

©2025 North Texas Real Estate Information Systems.
Bought with Jason Gleva • Insight Realty Network
13276 Research Blvd, Suite # 107, Austin, Texas, 78750, United States






