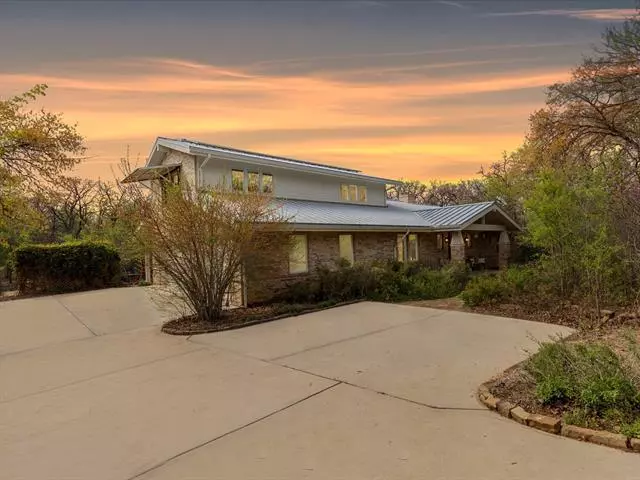$750,000
For more information regarding the value of a property, please contact us for a free consultation.
4 Beds
3 Baths
3,162 SqFt
SOLD DATE : 05/13/2022
Key Details
Property Type Single Family Home
Sub Type Single Family Residence
Listing Status Sold
Purchase Type For Sale
Square Footage 3,162 sqft
Price per Sqft $237
Subdivision Devereaux Add
MLS Listing ID 20025193
Sold Date 05/13/22
Bedrooms 4
Full Baths 3
HOA Y/N None
Year Built 2007
Annual Tax Amount $12,364
Lot Size 1.053 Acres
Acres 1.053
Property Description
One-of-a-kind Sarah Susanka-inspired home designedbyaward-winning architect William Peck. Built in 2007 on a fabulous 1-acre lot that is adjacent to 103 acres of Veterans Park! A nature lover's dream. So much attention to detail in building this efficient and eco-friendly home, from SIPS walls, and solar power water heater, and a metal roof to thoughtful touches of built-ins in nearly every room, a fabulous kitchen with storage galore, a laundry and mudroom to die for. The Master bedroom, office, and an away room are all downstairs. A tucked-away staircase leads to a game room and upstairs bedrooms. Screened-in porch with fireplace overlooking your private forest. 3 car garage and extra storage building for all your hobbies. Bring your chickens and green thumb. Too many details to list, it's a must-see! Washer, Dryer, Refrigerator, and Playground stay!!
Location
State TX
County Tarrant
Direction Bowen west on Arkansas, south on Veterans which turns into Sieber. First home on the right.
Rooms
Dining Room 1
Interior
Interior Features Built-in Features, Cable TV Available, Decorative Lighting, Double Vanity, Granite Counters, High Speed Internet Available, Kitchen Island, Open Floorplan, Pantry, Walk-In Closet(s), Wired for Data
Heating Electric
Cooling Central Air, Electric
Flooring Carpet, Concrete
Fireplaces Number 1
Fireplaces Type Masonry, Outside, Wood Burning
Appliance Dishwasher, Electric Cooktop, Electric Oven
Heat Source Electric
Exterior
Exterior Feature Covered Patio/Porch, Garden(s), Rain Gutters, Outdoor Living Center, Playground, Rain Barrel/Cistern(s), Storage
Garage Spaces 3.0
Fence Barbed Wire, Wire
Utilities Available City Sewer, City Water, Co-op Water, See Remarks
Roof Type Metal
Garage Yes
Building
Lot Description Acreage, Lrg. Backyard Grass, Many Trees, No Backyard Grass, Park View
Story Two
Foundation Slab
Structure Type Brick,Siding
Schools
School District Arlington Isd
Others
Ownership Daniel and Barbara Kocurek
Acceptable Financing Cash, Conventional
Listing Terms Cash, Conventional
Financing Cash
Special Listing Condition Aerial Photo
Read Less Info
Want to know what your home might be worth? Contact us for a FREE valuation!

Our team is ready to help you sell your home for the highest possible price ASAP

©2024 North Texas Real Estate Information Systems.
Bought with Paige Villalobos • RE/MAX Trinity

13276 Research Blvd, Suite # 107, Austin, Texas, 78750, United States






