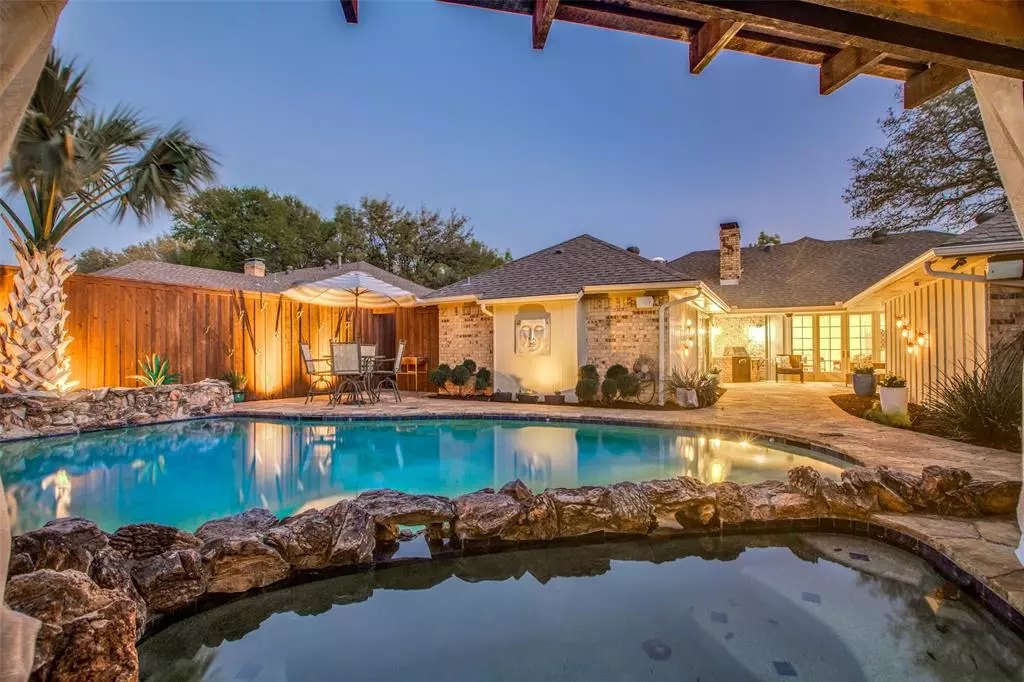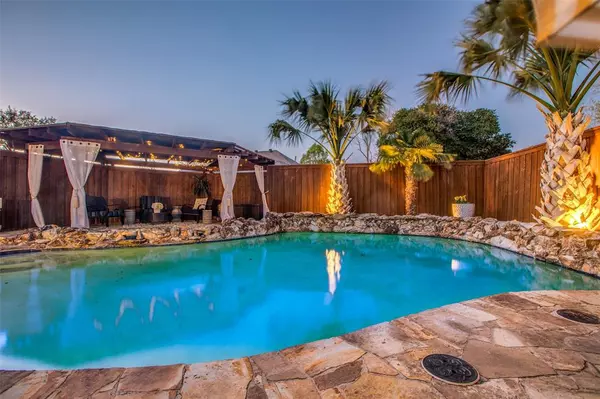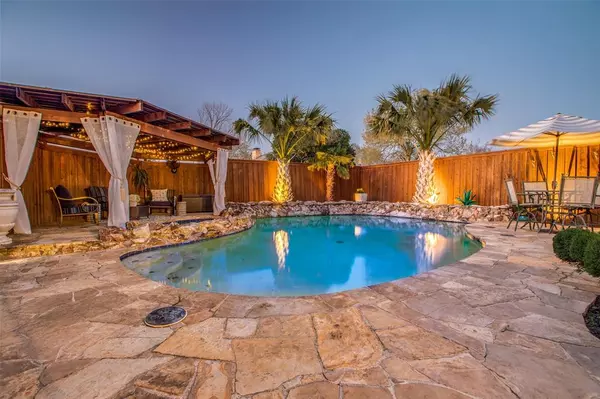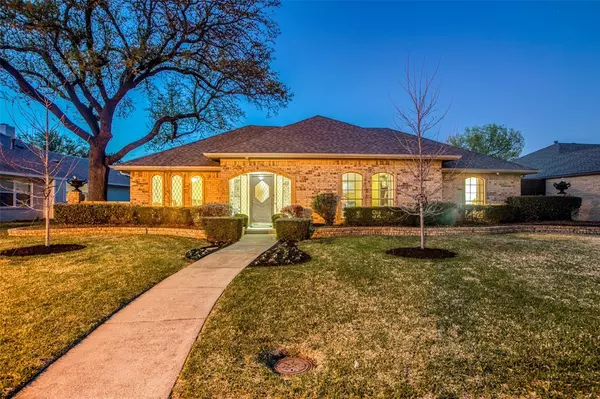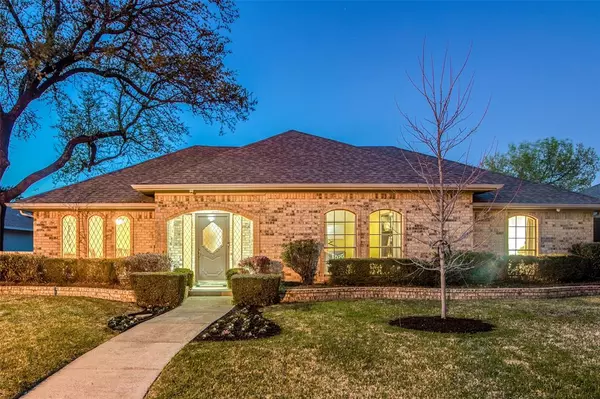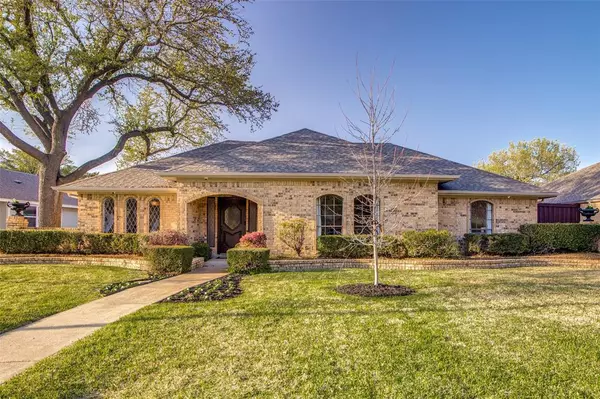$535,000
For more information regarding the value of a property, please contact us for a free consultation.
3 Beds
3 Baths
2,069 SqFt
SOLD DATE : 05/06/2022
Key Details
Property Type Single Family Home
Sub Type Single Family Residence
Listing Status Sold
Purchase Type For Sale
Square Footage 2,069 sqft
Price per Sqft $258
Subdivision Preston Green North Add Ph 02
MLS Listing ID 20016562
Sold Date 05/06/22
Style Traditional
Bedrooms 3
Full Baths 2
Half Baths 1
HOA Y/N None
Year Built 1977
Annual Tax Amount $10,729
Lot Size 10,193 Sqft
Acres 0.234
Property Description
Wonderful single story with a resort style pool located on a quiet street a block from neighborhood park in sought after RISD and Brentfield Elementary. A light filled entry opens to a formal dining room and second living area-study that could easily be a 4th bedroom. The inviting main living area welcomes you with beautiful wood floors, white walls, vaulted ceiling and views of the backyard oasis. Adjacent is the kitchen with granite counters, 5 burner gas cook top, double ovens, stainless appliances and breakfast nook. Spacious master suite opens to the covered patio and a beautifully renovated bathroom including a fabulous shower with oversized frameless glass enclosure, sleek tile floors, separate granite vanities and walk-in closets. The exotic backyard with sparkling pool, palm trees and pergola are the perfect escape for those long hot Texas summers. Two additional bedrooms and 1 ½ baths complete this beauty.
Location
State TX
County Dallas
Community Park, Sidewalks
Direction Use GPS navigation.
Rooms
Dining Room 2
Interior
Interior Features Built-in Features, Cable TV Available, Cathedral Ceiling(s), Chandelier, Double Vanity, Eat-in Kitchen, Granite Counters, High Speed Internet Available, Sound System Wiring, Walk-In Closet(s)
Heating Central
Cooling Ceiling Fan(s), Central Air, Electric
Flooring Carpet, Tile, Travertine Stone, Wood
Fireplaces Number 1
Fireplaces Type Brick, Gas Logs, Gas Starter, Living Room
Appliance Dishwasher, Disposal, Electric Oven, Gas Cooktop, Double Oven, Plumbed for Ice Maker, Vented Exhaust Fan
Heat Source Central
Laundry Electric Dryer Hookup, Utility Room, Washer Hookup
Exterior
Exterior Feature Covered Patio/Porch, Rain Gutters
Garage Spaces 2.0
Fence Back Yard, Fenced, Wood
Pool Gunite, Indoor, Outdoor Pool, Pool Sweep, Water Feature
Community Features Park, Sidewalks
Utilities Available Alley, Cable Available, City Sewer, City Water, Curbs, Individual Gas Meter, Individual Water Meter, Sidewalk
Roof Type Composition,Shingle
Total Parking Spaces 2
Garage Yes
Private Pool 1
Building
Lot Description Landscaped, Level
Story One
Foundation Slab
Level or Stories One
Structure Type Brick,Siding
Schools
Elementary Schools Brentfield
High Schools Pearce
School District Richardson Isd
Others
Ownership See Agent
Acceptable Financing Cash, Contract
Listing Terms Cash, Contract
Financing Conventional
Read Less Info
Want to know what your home might be worth? Contact us for a FREE valuation!

Our team is ready to help you sell your home for the highest possible price ASAP

©2025 North Texas Real Estate Information Systems.
Bought with Bruce Rayburn • Ebby Halliday, Realtors
13276 Research Blvd, Suite # 107, Austin, Texas, 78750, United States

