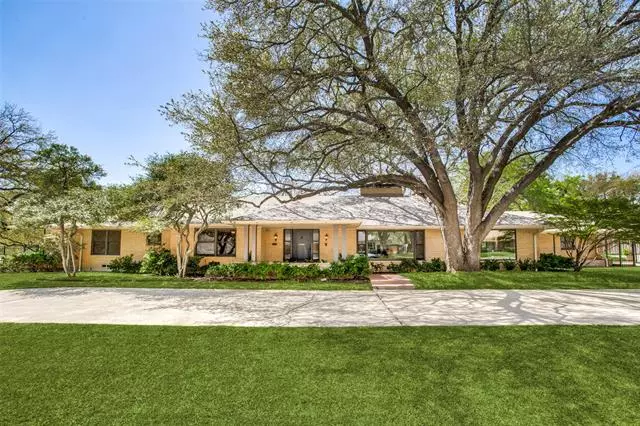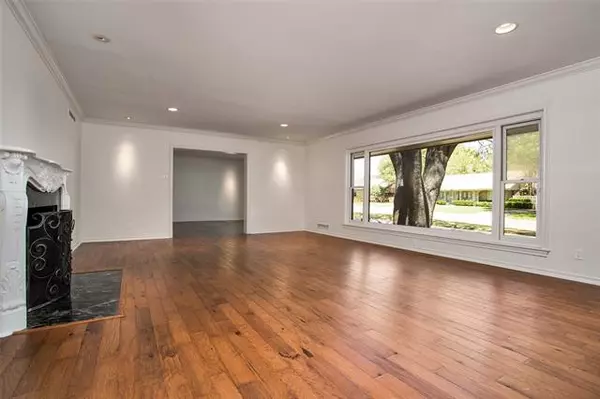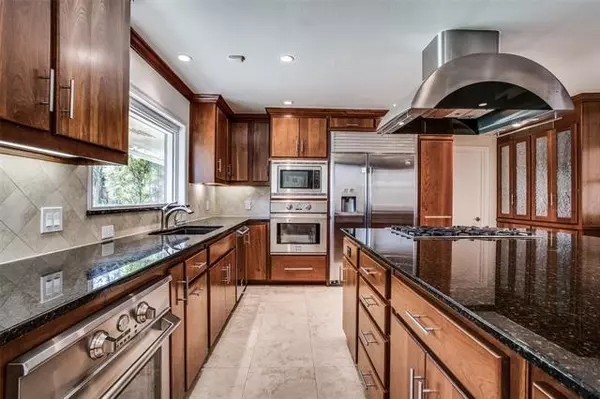$1,475,000
For more information regarding the value of a property, please contact us for a free consultation.
4 Beds
5 Baths
4,237 SqFt
SOLD DATE : 04/29/2022
Key Details
Property Type Single Family Home
Sub Type Single Family Residence
Listing Status Sold
Purchase Type For Sale
Square Footage 4,237 sqft
Price per Sqft $348
Subdivision Dealey Sam Estate
MLS Listing ID 20021755
Sold Date 04/29/22
Style Mid-Century Modern,Ranch
Bedrooms 4
Full Baths 3
Half Baths 2
HOA Y/N None
Year Built 1951
Lot Size 0.718 Acres
Acres 0.718
Property Description
Here is an exceptional opportunity to own a large and beautifully constructed mid-century ranch home located on over .7 acre of park-like grounds. Custom designed in 1951 for developer Rowland Pelt, contractor of many of the homes in the Sam Dealey Estates subdivision of Kessler Park, this home is noted architecturally for its distinctive Roman brick facade and long horizontal lines. A number of 70-year old oaks and cutting gardens with beds of perennials make the fully fenced and gated rear and side yards a pleasure to behold year round. An exuberant mid-century architectural detail is the serpentine, tile paved, covered walkway connecting the home to an oversized garage and guest house. Interesting fact: The homes grounds are irrigated by much of the original copper piped sprinkler system, the plans of which still exist! Move in and enjoy or take it to the next level with a 2022 remodel. Either way you will own one of those special homes in Kessler Park.
Location
State TX
County Dallas
Direction From I-30 take Sylvan going south. Turn right onto Rainbow Dr then another right onto Leatrice Dr. Home is on the left and the corner
Rooms
Dining Room 1
Interior
Interior Features Built-in Features, Decorative Lighting, Granite Counters, Kitchen Island
Heating Central, Natural Gas, Zoned, Other
Cooling Central Air, Electric, Multi Units, Zoned, Other
Flooring Stone, Wood
Fireplaces Number 2
Fireplaces Type Family Room, Living Room, Wood Burning
Appliance Built-in Refrigerator, Dishwasher, Disposal, Electric Oven, Gas Cooktop, Microwave, Convection Oven, Double Oven, Refrigerator
Heat Source Central, Natural Gas, Zoned, Other
Laundry Electric Dryer Hookup, Utility Room, Full Size W/D Area, Washer Hookup
Exterior
Exterior Feature Covered Patio/Porch, Rain Gutters
Garage Spaces 2.0
Fence Fenced, Wood, Wrought Iron
Utilities Available City Sewer, City Water, Curbs
Roof Type Composition
Garage Yes
Building
Lot Description Corner Lot, Landscaped, Lrg. Backyard Grass, Many Trees, Sprinkler System
Story One
Foundation Concrete Perimeter, Pillar/Post/Pier
Structure Type Brick
Schools
School District Dallas Isd
Others
Restrictions Building
Ownership See Tax Records
Acceptable Financing Cash, Conventional
Listing Terms Cash, Conventional
Financing Conventional
Read Less Info
Want to know what your home might be worth? Contact us for a FREE valuation!

Our team is ready to help you sell your home for the highest possible price ASAP

©2025 North Texas Real Estate Information Systems.
Bought with Amy Timmerman • Local Resident Realty
13276 Research Blvd, Suite # 107, Austin, Texas, 78750, United States






