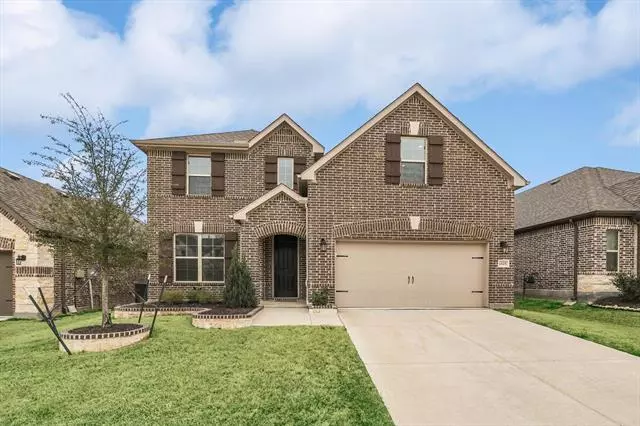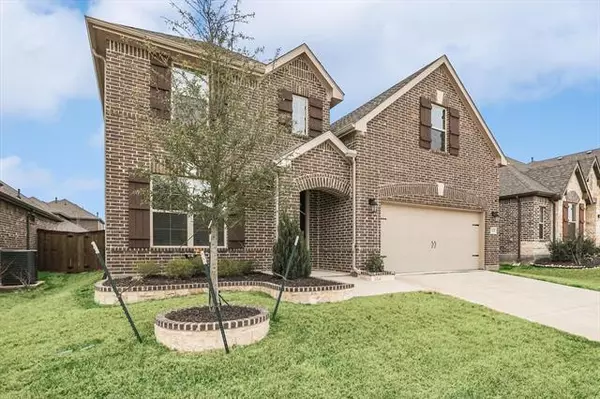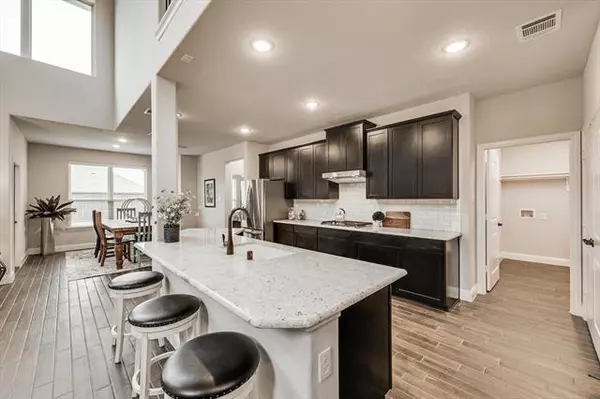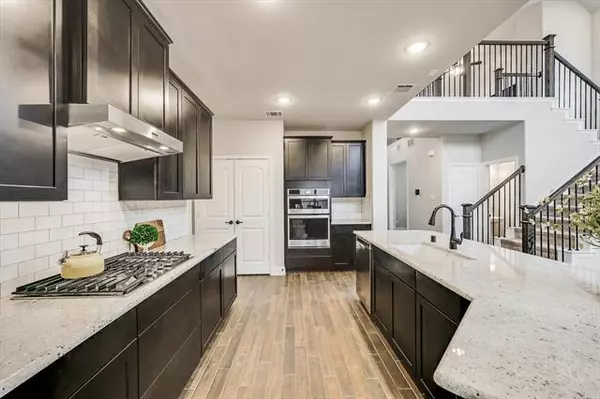$500,000
For more information regarding the value of a property, please contact us for a free consultation.
3 Beds
3 Baths
2,590 SqFt
SOLD DATE : 05/09/2022
Key Details
Property Type Single Family Home
Sub Type Single Family Residence
Listing Status Sold
Purchase Type For Sale
Square Footage 2,590 sqft
Price per Sqft $193
Subdivision Canyon Falls Village
MLS Listing ID 20021098
Sold Date 05/09/22
Style Traditional
Bedrooms 3
Full Baths 2
Half Baths 1
HOA Fees $207/qua
HOA Y/N Mandatory
Year Built 2018
Annual Tax Amount $9,588
Lot Size 6,011 Sqft
Acres 0.138
Property Description
Welcome to this beautiful home in stunning Canyon Falls! Natural lighting and tall ceilings invites you in to this open floor plan that is great for entertaining. The bright kitchen offers granite counter tops, stainless steel appliances, and a large island. The master suite is located on the main floor with a garden tub, separate shower, and walk in closet. Upstairs includes a bonus flex space, 2 bedrooms, full bath and a media room! This beautiful home in located in Canyon Falls, which is nestled in 250 acres of natural terrain and offers a wonderful community pool, parks, walking trails, fitness center, splash pad, playground and Pooch Park! Internet and lawn service included in HOA fees as well! Showings will start Friday April 8th!
Location
State TX
County Denton
Community Club House, Community Pool, Curbs
Direction From I35 going South. Take the 1171 or Cross Timbers Exit. Turn Left onto Cross Timbers. Turn Left onto Cleveland Gibbs. Turn Right onto Tanglewood Trail. Turn Left onto Driftwood Lane. Turn Right onto Eagleton Lane.
Rooms
Dining Room 2
Interior
Interior Features Cable TV Available, Decorative Lighting, Eat-in Kitchen, High Speed Internet Available, Kitchen Island, Loft, Vaulted Ceiling(s)
Heating Central, Natural Gas
Cooling Ceiling Fan(s), Central Air, Electric
Flooring Carpet, Wood
Fireplaces Number 1
Fireplaces Type Gas Logs, Gas Starter
Appliance Dishwasher, Disposal, Gas Cooktop, Microwave
Heat Source Central, Natural Gas
Laundry Electric Dryer Hookup, Utility Room, Full Size W/D Area, Washer Hookup
Exterior
Exterior Feature Covered Patio/Porch
Garage Spaces 2.0
Fence Back Yard, Fenced, Wood
Community Features Club House, Community Pool, Curbs
Utilities Available MUD Sewer, MUD Water
Roof Type Composition
Garage Yes
Building
Lot Description Interior Lot, Sprinkler System
Story Two
Foundation Slab
Structure Type Brick,Rock/Stone
Schools
School District Northwest Isd
Others
Restrictions Deed
Acceptable Financing Cash, Conventional, VA Loan
Listing Terms Cash, Conventional, VA Loan
Financing Conventional
Read Less Info
Want to know what your home might be worth? Contact us for a FREE valuation!

Our team is ready to help you sell your home for the highest possible price ASAP

©2025 North Texas Real Estate Information Systems.
Bought with Sabitha Kanaparthi • Fathom Realty, LLC
13276 Research Blvd, Suite # 107, Austin, Texas, 78750, United States






