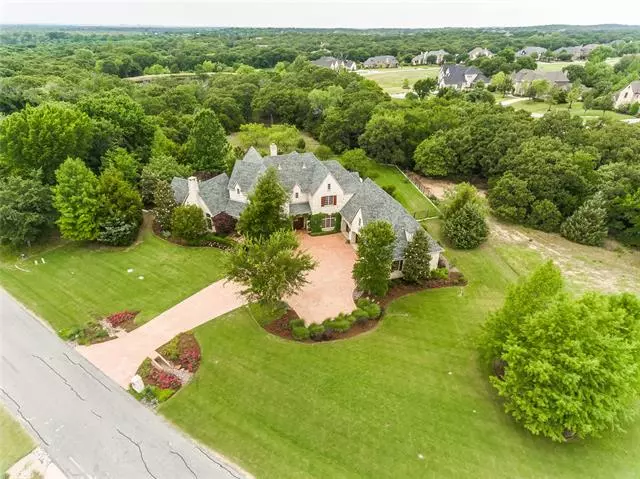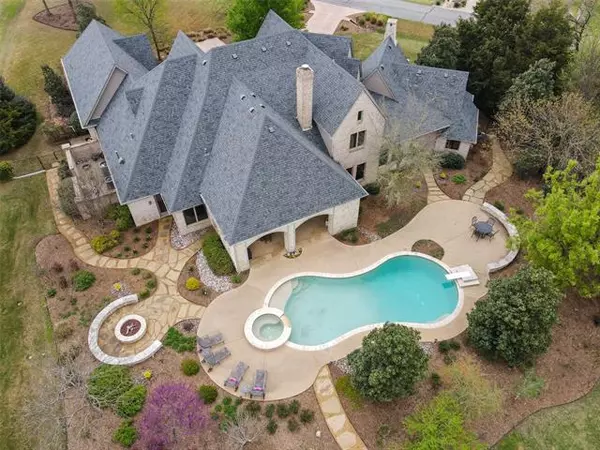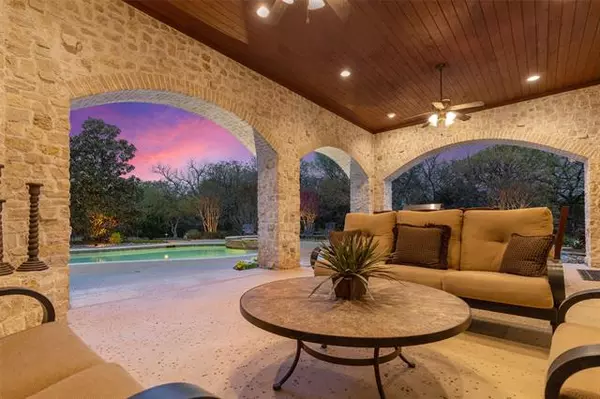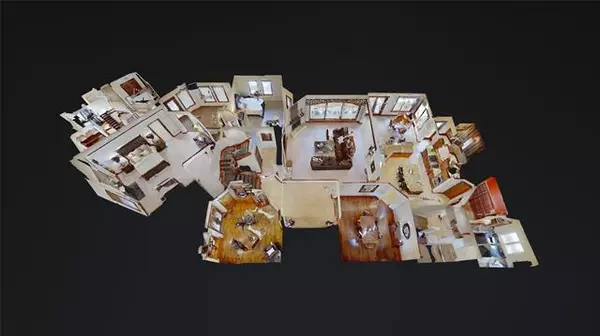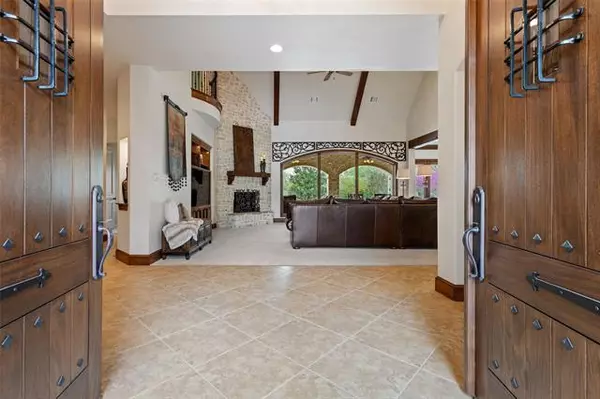$1,950,000
For more information regarding the value of a property, please contact us for a free consultation.
4 Beds
5 Baths
5,640 SqFt
SOLD DATE : 04/22/2022
Key Details
Property Type Single Family Home
Sub Type Single Family Residence
Listing Status Sold
Purchase Type For Sale
Square Footage 5,640 sqft
Price per Sqft $345
Subdivision Chimney Rock
MLS Listing ID 20024373
Sold Date 04/22/22
Style Traditional,Tudor
Bedrooms 4
Full Baths 4
Half Baths 1
HOA Fees $114/ann
HOA Y/N Mandatory
Year Built 2004
Annual Tax Amount $25,557
Lot Size 1.010 Acres
Acres 1.01
Property Description
CUSTOM MASTERPIECE WITH A BACKYARD SANCTUARY OFFERING COMPLETE SOLITUDE & PRIVACY! The breathtaking backyard boasts a pool & spa, covered patio with automatic sun shades, outdoor fireplace, built-in grill, landscaping that attracts birds & butterflies, a fire pit area & scenic views of the conservation land surrounding the property. Top-notch finishes in this majestic estate include custom plantation shutters & cabinetry, handscraped wood floors, a 1000 bottle wine cellar & Anderson casement windows that flood the home with natural light. Host in the pristine kitchen featuring a Sub-Zero built-in fridge, Wolf rangetop, Dacor double ovens & 2 dishwashers, or pamper yourself in the lavish primary suite including an exercise room, automatic blinds, coffee bar, huge custom closet & spa-like bath. Entertain in the large game room with a wet bar or in the fully-equipped media room showcasing a 110-inch zero-edge projection screen. Store your collection in the 4 car garage with epoxy floors!
Location
State TX
County Denton
Community Greenbelt
Direction From 1171 @ 2499, head West on 1171, Left on Chimney Rock Rd. Home is on the Right.
Rooms
Dining Room 2
Interior
Interior Features Built-in Wine Cooler, Cable TV Available, Cathedral Ceiling(s), Chandelier, Decorative Lighting, Dry Bar, Eat-in Kitchen, Granite Counters, High Speed Internet Available, Kitchen Island, Multiple Staircases, Open Floorplan, Pantry, Sound System Wiring, Vaulted Ceiling(s), Walk-In Closet(s), Wet Bar
Heating Central, Natural Gas, Zoned
Cooling Ceiling Fan(s), Central Air, Electric, Zoned
Flooring Carpet, Ceramic Tile, Wood
Fireplaces Number 3
Fireplaces Type Family Room, Fire Pit, Gas Logs, Master Bedroom, Outside
Appliance Built-in Refrigerator, Dishwasher, Disposal, Gas Cooktop, Gas Water Heater, Microwave, Double Oven, Plumbed For Gas in Kitchen, Plumbed for Ice Maker, Vented Exhaust Fan
Heat Source Central, Natural Gas, Zoned
Laundry Utility Room, Full Size W/D Area, Washer Hookup
Exterior
Exterior Feature Attached Grill, Barbecue, Built-in Barbecue, Covered Patio/Porch, Fire Pit, Rain Gutters, Outdoor Grill, Outdoor Kitchen, Outdoor Living Center, Private Yard
Garage Spaces 4.0
Fence Metal
Pool Diving Board, In Ground, Pool/Spa Combo, Waterfall
Community Features Greenbelt
Utilities Available City Water, Septic
Roof Type Composition
Garage Yes
Private Pool 1
Building
Lot Description Acreage, Interior Lot, Landscaped, Lrg. Backyard Grass, Many Trees, Sprinkler System, Subdivision
Story Two
Foundation Slab
Structure Type Brick,Rock/Stone
Schools
School District Lewisville Isd
Others
Financing Cash
Read Less Info
Want to know what your home might be worth? Contact us for a FREE valuation!

Our team is ready to help you sell your home for the highest possible price ASAP

©2025 North Texas Real Estate Information Systems.
Bought with Lauren Edwards • Grissom Realty
13276 Research Blvd, Suite # 107, Austin, Texas, 78750, United States

