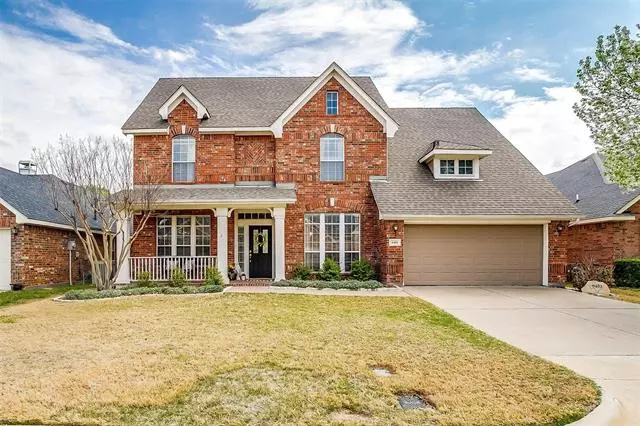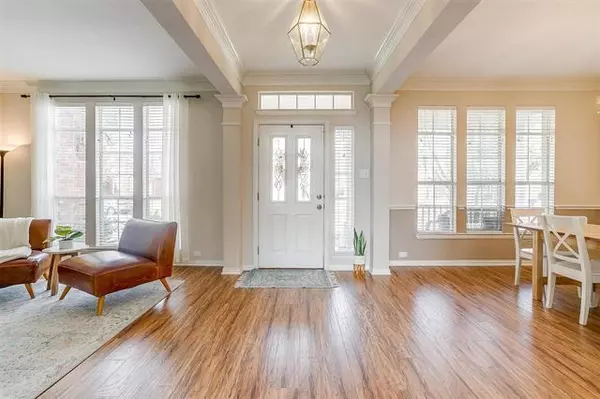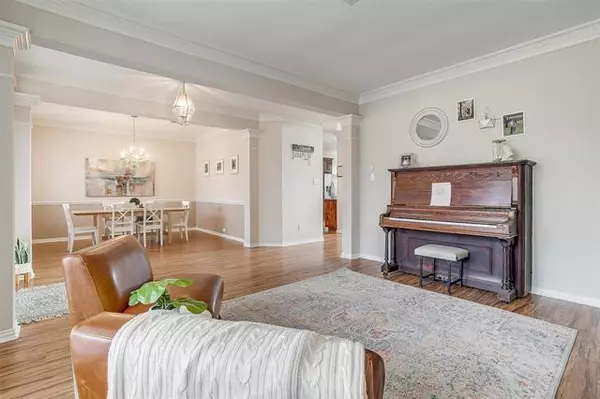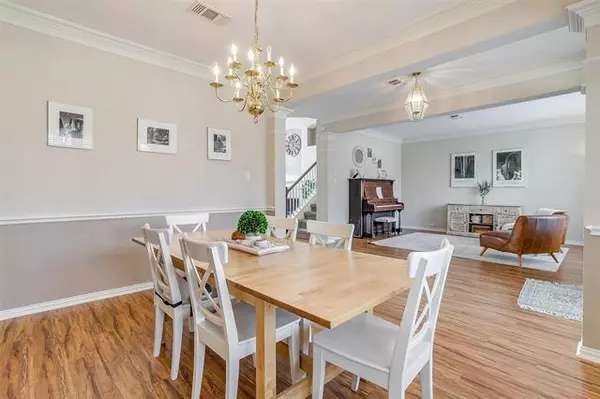$399,900
For more information regarding the value of a property, please contact us for a free consultation.
4 Beds
3 Baths
2,853 SqFt
SOLD DATE : 05/03/2022
Key Details
Property Type Single Family Home
Sub Type Single Family Residence
Listing Status Sold
Purchase Type For Sale
Square Footage 2,853 sqft
Price per Sqft $140
Subdivision Hulen Bend Estates Add
MLS Listing ID 20026035
Sold Date 05/03/22
Style Traditional
Bedrooms 4
Full Baths 2
Half Baths 1
HOA Fees $22
HOA Y/N Mandatory
Year Built 2001
Annual Tax Amount $7,437
Lot Size 8,450 Sqft
Acres 0.194
Property Description
Highest + Best due Mon April 11 at 10am. Wonderful opportunity in Hulen Bend Estates! This home is move-in ready with neutral finishes and light filled rooms. Flexible floorplan with formal living + dining rooms flanking the entry, lead into the open kitchen and family room. The eat-in kitchen is well appointed with granite counters + stainless Frigidaire Professional appliances. The 2 story living room overlooks the backyard and easily accommodates a large gathering. Primary suite with walk-in closet + large bath with dual sinks, separate shower and soaking tub. Game room + secondary bedrooms are on the 2nd level and share a full bath. Recently replaced 8ft privacy fence and 1st level HVAC. Community pool + playground!
Location
State TX
County Tarrant
Community Community Pool, Curbs, Playground
Direction From Oakmont Blvd, head south on Oakmont Trail. Turn left onto Greenbriar Trail. House will be on the left.
Rooms
Dining Room 2
Interior
Interior Features Cable TV Available, Eat-in Kitchen, High Speed Internet Available, Open Floorplan, Vaulted Ceiling(s), Walk-In Closet(s)
Heating Central, Zoned
Cooling Ceiling Fan(s), Central Air, Zoned
Flooring Carpet, Ceramic Tile, Laminate
Fireplaces Number 1
Fireplaces Type Family Room, Gas Starter, Wood Burning
Appliance Dishwasher, Disposal, Electric Range, Gas Water Heater, Microwave, Plumbed for Ice Maker
Heat Source Central, Zoned
Laundry Utility Room
Exterior
Exterior Feature Covered Patio/Porch, Rain Gutters
Garage Spaces 2.0
Fence Wood
Community Features Community Pool, Curbs, Playground
Utilities Available City Sewer, City Water, Curbs, Individual Gas Meter, Individual Water Meter
Roof Type Composition
Garage Yes
Building
Lot Description Few Trees, Interior Lot, Landscaped, Lrg. Backyard Grass, Sprinkler System, Subdivision
Story Two
Foundation Slab
Structure Type Brick,Siding
Schools
School District Crowley Isd
Others
Ownership Of Record
Acceptable Financing Cash, Conventional, FHA, VA Loan
Listing Terms Cash, Conventional, FHA, VA Loan
Financing Cash
Read Less Info
Want to know what your home might be worth? Contact us for a FREE valuation!

Our team is ready to help you sell your home for the highest possible price ASAP

©2025 North Texas Real Estate Information Systems.
Bought with Adrianne Pierce • League Real Estate
13276 Research Blvd, Suite # 107, Austin, Texas, 78750, United States






