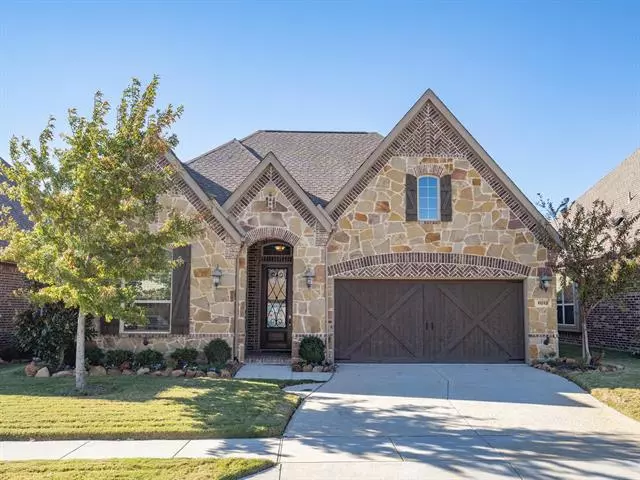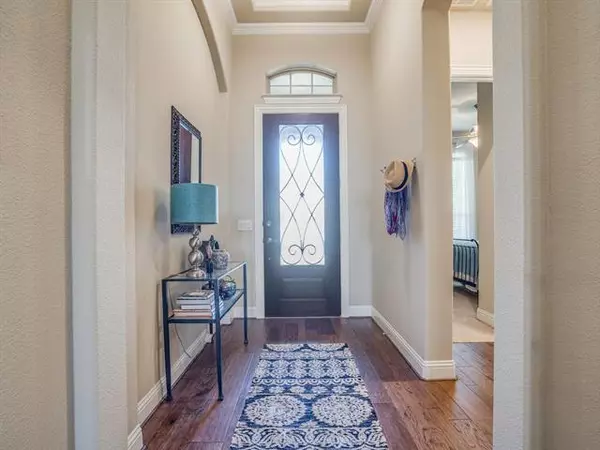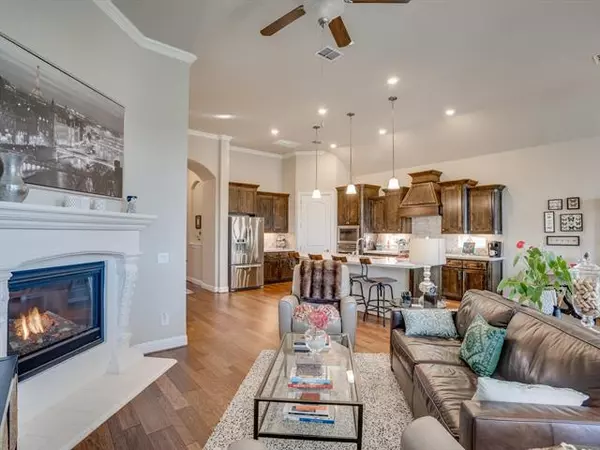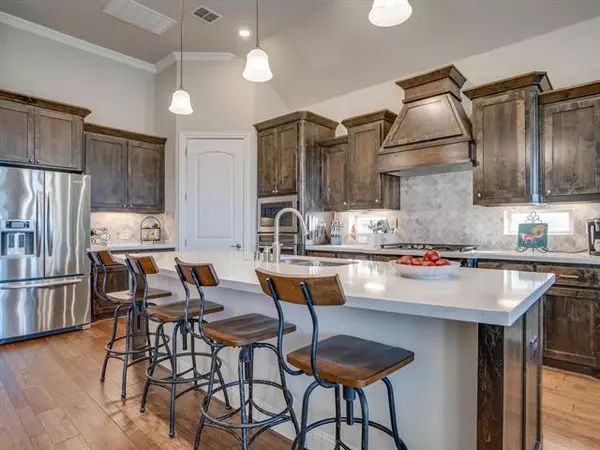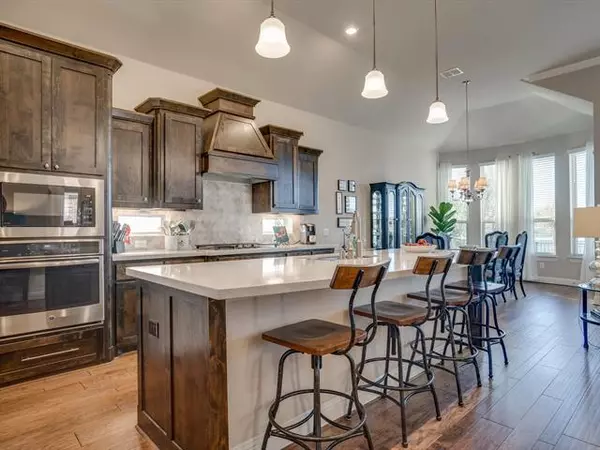$585,000
For more information regarding the value of a property, please contact us for a free consultation.
3 Beds
3 Baths
2,091 SqFt
SOLD DATE : 04/25/2022
Key Details
Property Type Single Family Home
Sub Type Single Family Residence
Listing Status Sold
Purchase Type For Sale
Square Footage 2,091 sqft
Price per Sqft $279
Subdivision Legends Add
MLS Listing ID 20021293
Sold Date 04/25/22
Style Traditional
Bedrooms 3
Full Baths 2
Half Baths 1
HOA Fees $120
HOA Y/N Mandatory
Year Built 2017
Annual Tax Amount $8,090
Lot Size 5,488 Sqft
Acres 0.126
Property Description
Spectacular 1 story stone & brick Astaire plan in sought after gated 55 and older senior community of Legends tucked on a premium low traffic cul-de-sac lot backing to refreshing body of water with soothing fountain & steps away from the community pool & amenities center. Upscale front door with wrought iron & textured glass inlay. Enter and find rich wood floors thru most of home with tile in baths & carpet in 2 beds. Open plan with kitchen at heart of home with quartz counters, stainless steel appliances, 5 burner gas cooktop, designer backsplash with under cabinet lighting & walk-in pantry. Family room anchored by striking cast stone fireplace and a wall of windows revealing the premium water view lot. Generous size dining can accommodate formal or casual sets. Owner's retreat with jetted tub, separate fully tiled shower, quartz vanity & WIC. Bedroom 3 with French doors, a walk-in closet & wood floors makes great study or home gym. Covered patio overlook yard & water beyond.
Location
State TX
County Denton
Community Club House, Community Pool, Curbs, Gated
Direction From FM 407 go South on Chinn Chapel, Left on Legends Path, Right on Kenyon. Or, From Dixon go North on Chinn Chapel, Right on Legends Path, Right on Kenyon Court
Rooms
Dining Room 1
Interior
Interior Features Cable TV Available, Decorative Lighting, Flat Screen Wiring, Granite Counters, High Speed Internet Available, Kitchen Island, Open Floorplan, Vaulted Ceiling(s), Walk-In Closet(s)
Heating Central, Fireplace(s), Natural Gas
Cooling Ceiling Fan(s), Central Air, Electric
Flooring Carpet, Ceramic Tile, Wood
Fireplaces Number 1
Fireplaces Type Gas Logs, Gas Starter
Appliance Dishwasher, Disposal, Gas Cooktop, Microwave, Plumbed For Gas in Kitchen
Heat Source Central, Fireplace(s), Natural Gas
Laundry Electric Dryer Hookup, Utility Room, Full Size W/D Area, Washer Hookup
Exterior
Exterior Feature Rain Gutters
Garage Spaces 2.0
Fence Wood, Wrought Iron
Community Features Club House, Community Pool, Curbs, Gated
Utilities Available City Sewer, City Water, Curbs, Natural Gas Available, Sidewalk, Underground Utilities
Roof Type Composition
Garage Yes
Building
Lot Description Cul-De-Sac, Interior Lot, Landscaped, Sprinkler System, Subdivision, Water/Lake View
Story One
Foundation Slab
Structure Type Brick,Rock/Stone
Schools
School District Lewisville Isd
Others
Ownership Owner of Record
Financing Cash
Read Less Info
Want to know what your home might be worth? Contact us for a FREE valuation!

Our team is ready to help you sell your home for the highest possible price ASAP

©2025 North Texas Real Estate Information Systems.
Bought with Catlin Golding • Keller Williams Realty-FM
13276 Research Blvd, Suite # 107, Austin, Texas, 78750, United States

