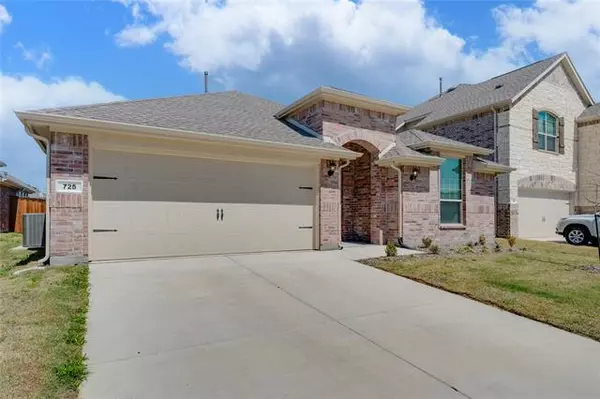$439,900
For more information regarding the value of a property, please contact us for a free consultation.
4 Beds
3 Baths
2,371 SqFt
SOLD DATE : 05/04/2022
Key Details
Property Type Single Family Home
Sub Type Single Family Residence
Listing Status Sold
Purchase Type For Sale
Square Footage 2,371 sqft
Price per Sqft $185
Subdivision Overland Grove Ph 1B
MLS Listing ID 20018867
Sold Date 05/04/22
Style Traditional
Bedrooms 4
Full Baths 3
HOA Fees $70/ann
HOA Y/N Mandatory
Year Built 2021
Lot Size 6,272 Sqft
Acres 0.144
Property Description
Stunning! Modelesque 6 month old Rosso floorplan by Lennar is BETTER than new! Move in ready with all the bells & whistles. Home features 4 generous sized bedrooms with 3 full baths & dedicated office. Superb open concept with beautiful high ceilings! Wood look tile throughout the main areas. Spacious kitchen with an incredible amount of cabinet storage, huge center island, SS appliances, walk in pantry, coffee bar & yes, the new refrigerator DOES convey with the home. Beautiful bay window accents in the dining area & office really add such a cozy appeal. Flip the switch to set the ambiance in the living room with the gas fireplace. Community offers breathtaking natural beauty, self-pick orchards & working community gardens along with community clubhouse, sparkling pool, luxury cabanas, play grounds & trails. This Master Planned community offers ease of access to I20, Hwy 80 and convenient to quaint Downtown Forney. Priced UNDER what Lennar is offering to build this plan at this time!
Location
State TX
County Kaufman
Community Club House, Community Pool, Curbs, Fishing, Jogging Path/Bike Path, Park, Perimeter Fencing, Playground, Sidewalks
Direction GPS for best route. Located conveniently between I-20 and I-80.
Rooms
Dining Room 1
Interior
Interior Features Built-in Features, Cable TV Available, Double Vanity, Eat-in Kitchen, High Speed Internet Available, Kitchen Island, Open Floorplan, Pantry, Walk-In Closet(s), Wired for Data
Heating Central, Fireplace(s)
Cooling Central Air, ENERGY STAR Qualified Equipment
Flooring Carpet, Ceramic Tile
Fireplaces Number 1
Fireplaces Type Blower Fan, Gas, Gas Logs
Appliance Dishwasher, Disposal, Dryer, Gas Cooktop, Microwave, Convection Oven, Plumbed For Gas in Kitchen, Refrigerator, Washer
Heat Source Central, Fireplace(s)
Laundry Electric Dryer Hookup, Utility Room, Full Size W/D Area, Washer Hookup
Exterior
Exterior Feature Covered Patio/Porch, Rain Gutters, Private Yard
Garage Spaces 2.0
Fence Wood
Community Features Club House, Community Pool, Curbs, Fishing, Jogging Path/Bike Path, Park, Perimeter Fencing, Playground, Sidewalks
Utilities Available Concrete, Curbs, Individual Gas Meter, Individual Water Meter, Sidewalk, Underground Utilities
Roof Type Composition
Garage Yes
Building
Lot Description Few Trees, Interior Lot, Landscaped, Subdivision
Story One
Foundation Slab
Structure Type Brick
Schools
School District Forney Isd
Others
Restrictions Deed
Acceptable Financing 1031 Exchange, Cash, Conventional, FHA, VA Loan
Listing Terms 1031 Exchange, Cash, Conventional, FHA, VA Loan
Financing Cash
Special Listing Condition Aerial Photo, Survey Available
Read Less Info
Want to know what your home might be worth? Contact us for a FREE valuation!

Our team is ready to help you sell your home for the highest possible price ASAP

©2025 North Texas Real Estate Information Systems.
Bought with Sunny Darden • Compass RE Texas, LLC
13276 Research Blvd, Suite # 107, Austin, Texas, 78750, United States






