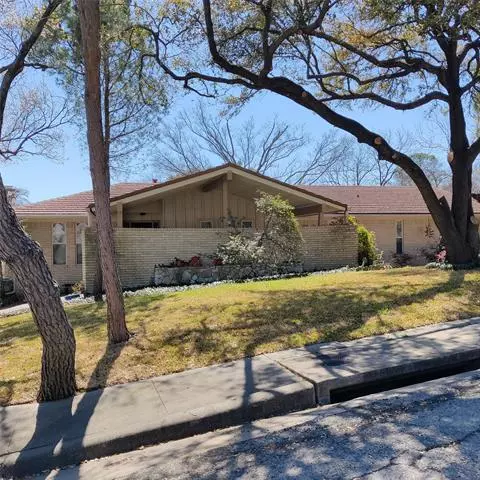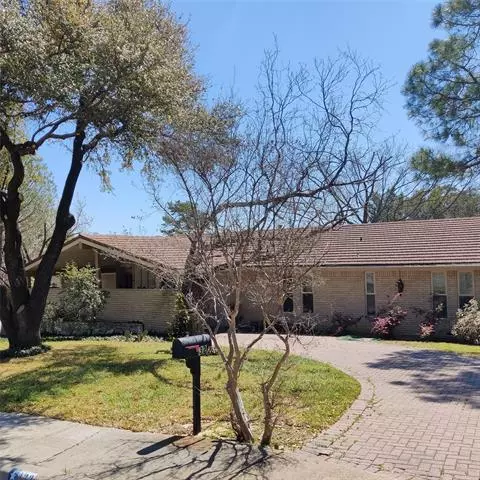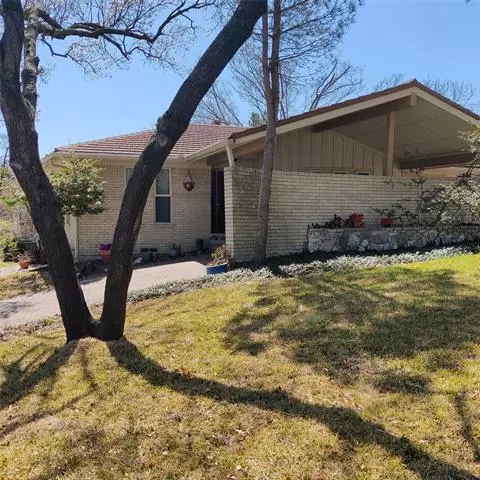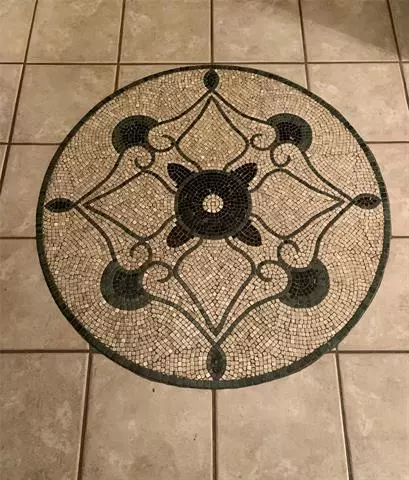$515,000
For more information regarding the value of a property, please contact us for a free consultation.
4 Beds
4 Baths
3,372 SqFt
SOLD DATE : 06/02/2022
Key Details
Property Type Single Family Home
Sub Type Single Family Residence
Listing Status Sold
Purchase Type For Sale
Square Footage 3,372 sqft
Price per Sqft $152
Subdivision University Hills 02
MLS Listing ID 20021341
Sold Date 06/02/22
Style Ranch
Bedrooms 4
Full Baths 3
Half Baths 1
HOA Fees $44/ann
HOA Y/N Mandatory
Year Built 1967
Annual Tax Amount $9,909
Lot Size 9,844 Sqft
Acres 0.226
Property Description
This 3,372 Square foot home is located in an established Las Colinas neighborhood known for its beautiful duck ponds, parks, and green spaces. The comfortable 4 bedroom, 3.5 bath, 3-car garage home features wood and tile floors, 2 living areas, wood-burning fireplace, kitchen with granite, separate dining room, and much more. The large lot includes a front circular drive with an attached covered carport, 3-car garage in back with an alley entrance, and a balcony deck. The home is conveniently located 10 minutes from Dallas Fort Worth International Airport and 20 minutes from downtown Dallas. A Dallas Area Rapid Transit rail station provides access to the nightlife and entertainment venues of downtown Dallas without the drive. A haven for golf enthusiasts, Las Colinas offers numerous recreational venues, including the Las Colinas Country Club and the Four Seasons Resort & Spa. Residents appreciate the peace of mind that comes with a neighborhood patrol provided by the Las Colinas Assoc.
Location
State TX
County Dallas
Community Jogging Path/Bike Path, Sidewalks
Direction From Hwy. 183 exit Carl Road and head north, stay on Carl Road until it ends at Northgate and turn left on Northgate, take Northgate to San Mateo Ct. House is on the corner of San Mateo and Northgate.
Rooms
Dining Room 1
Interior
Interior Features Built-in Features, Cable TV Available, Cedar Closet(s), Chandelier, Double Vanity, Granite Counters, High Speed Internet Available, Pantry, Walk-In Closet(s), Wired for Data
Heating Central, ENERGY STAR Qualified Equipment, Natural Gas
Cooling Central Air, Electric, ENERGY STAR Qualified Equipment, Multi Units
Flooring Carpet, Parquet, Tile, Wood
Fireplaces Number 1
Fireplaces Type Brick, Gas, Living Room
Appliance Built-in Gas Range, Dishwasher, Disposal, Gas Cooktop, Gas Oven, Gas Range, Plumbed For Gas in Kitchen, Refrigerator, Vented Exhaust Fan, Washer
Heat Source Central, ENERGY STAR Qualified Equipment, Natural Gas
Exterior
Garage Spaces 3.0
Carport Spaces 1
Community Features Jogging Path/Bike Path, Sidewalks
Utilities Available Cable Available, City Sewer, City Water, Curbs, Electricity Available, Electricity Connected, Individual Gas Meter, Individual Water Meter, Natural Gas Available, Phone Available, Sidewalk, Underground Utilities
Roof Type Metal,Other
Garage Yes
Building
Story One and One Half
Foundation Pillar/Post/Pier
Structure Type Brick,Cedar
Schools
School District Irving Isd
Others
Ownership Ronald W Allen, Gemmy S Allen
Acceptable Financing Cash, Conventional, FHA, VA Loan
Listing Terms Cash, Conventional, FHA, VA Loan
Financing VA
Read Less Info
Want to know what your home might be worth? Contact us for a FREE valuation!

Our team is ready to help you sell your home for the highest possible price ASAP

©2025 North Texas Real Estate Information Systems.
Bought with Paul Garrison • JPAR - Plano
13276 Research Blvd, Suite # 107, Austin, Texas, 78750, United States






