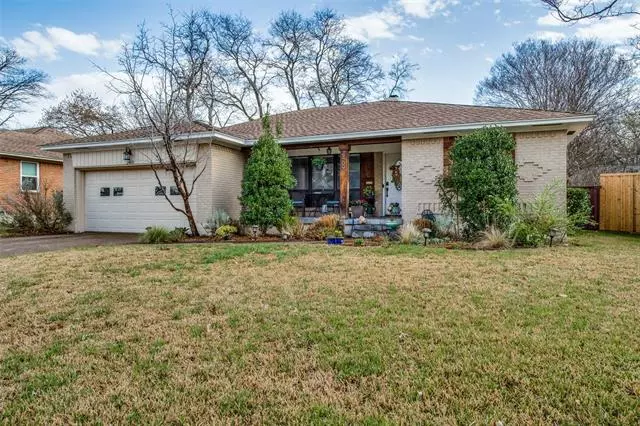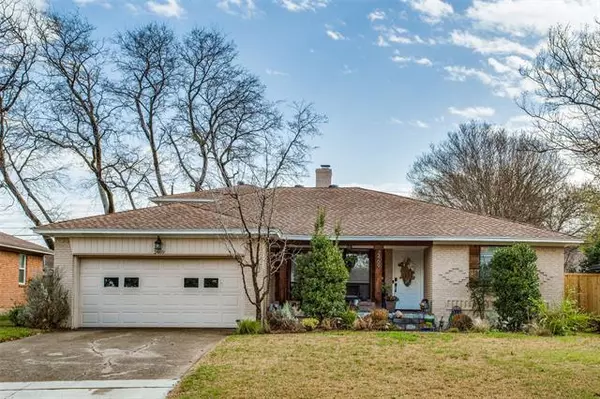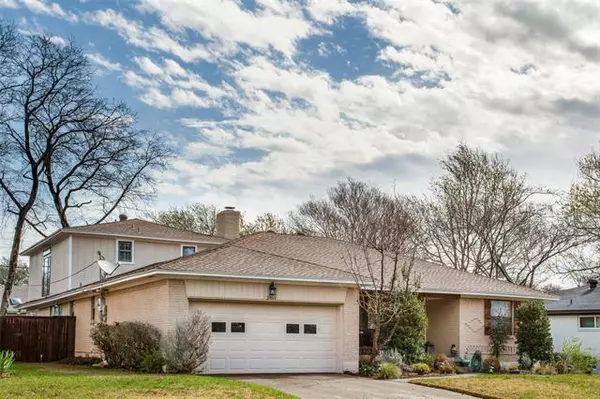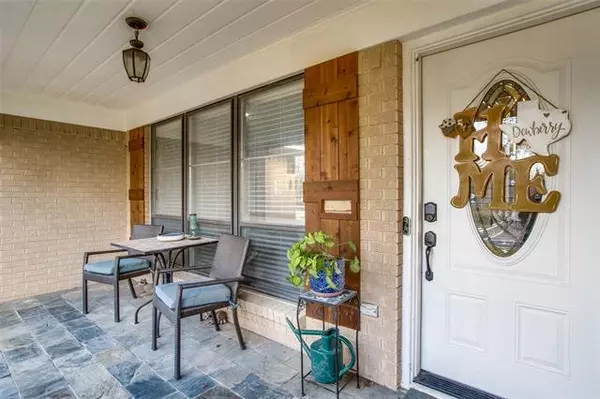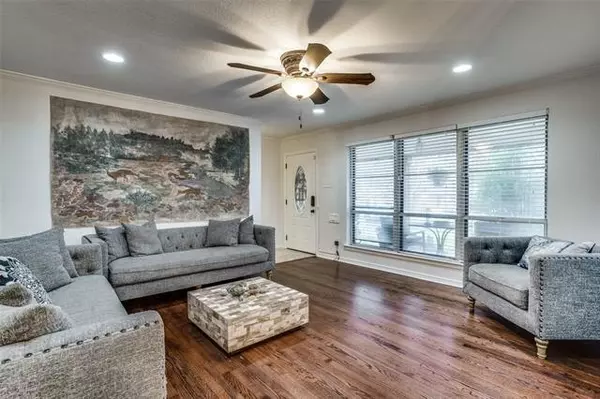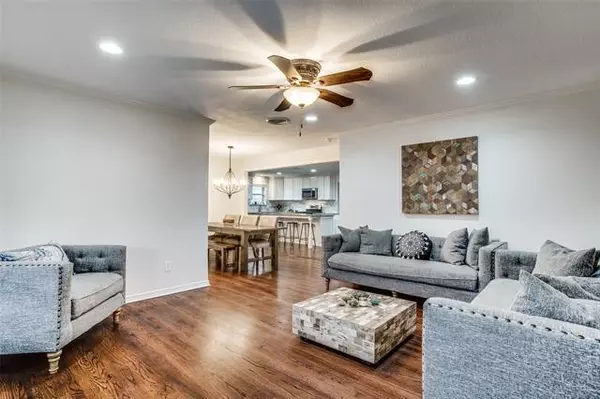$579,999
For more information regarding the value of a property, please contact us for a free consultation.
4 Beds
3 Baths
3,072 SqFt
SOLD DATE : 04/25/2022
Key Details
Property Type Single Family Home
Sub Type Single Family Residence
Listing Status Sold
Purchase Type For Sale
Square Footage 3,072 sqft
Price per Sqft $188
Subdivision Claremont 05 Inst
MLS Listing ID 20021294
Sold Date 04/25/22
Style Traditional
Bedrooms 4
Full Baths 3
HOA Y/N None
Year Built 1959
Annual Tax Amount $11,080
Lot Size 8,363 Sqft
Acres 0.192
Lot Dimensions 66 x 128
Property Description
Welcome to this rare 4 bedroom home in trendy Claremont. With over 3,000 square feet of living space, the open floorplan invites friends & family to share meals, movies & games in front of the cozy fireplace. A chef's kitchen provides a natural hub for the home, opening to multiple living & dining spaces. An oversized island of granite w a breakfast bar, stone backsplash, stainless & gas cooktop make cooking easy! The Primary Bedroom offers a romantic retreat w treetop views, an ensuite spa-like bath & 3 closets. The main closet is a room unto itself-only something you would dream of. Downstairs adds 3 additional bedrooms, including the original Primary Bedroom w an ensuite bath. A light filled sunroom overlooks the lush backyard complete w a patio & fire pit. A backyard structure w electric service offers flex space for a workshop or gardening shed. An attached 2 car garage,Nest thermostats & camera, electric car charging, Smart garage door & Rainmachine Touch add convenience.
Location
State TX
County Dallas
Direction Use GPS
Rooms
Dining Room 1
Interior
Interior Features Built-in Features, Cable TV Available, Chandelier, Decorative Lighting, Eat-in Kitchen, Flat Screen Wiring, Granite Counters, High Speed Internet Available, Kitchen Island, Open Floorplan, Walk-In Closet(s)
Heating Central, Fireplace(s), Natural Gas, Zoned
Cooling Central Air, Electric, Zoned
Flooring Hardwood, Travertine Stone
Fireplaces Number 1
Fireplaces Type Family Room, Stone, Wood Burning
Appliance Dishwasher, Disposal, Gas Oven, Gas Range, Gas Water Heater, Plumbed For Gas in Kitchen, Plumbed for Ice Maker
Heat Source Central, Fireplace(s), Natural Gas, Zoned
Exterior
Exterior Feature Covered Patio/Porch, Lighting, Storage
Garage Spaces 2.0
Fence Wood
Utilities Available Alley, Cable Available, City Sewer, City Water, Concrete, Curbs, Electricity Available, Electricity Connected, Individual Gas Meter, Individual Water Meter, Natural Gas Available, Phone Available
Roof Type Composition
Garage Yes
Building
Lot Description Interior Lot, Landscaped, Lrg. Backyard Grass, Many Trees, Sprinkler System
Story One and One Half
Foundation Pillar/Post/Pier, Slab
Structure Type Brick,Wood
Schools
School District Dallas Isd
Others
Ownership See agent
Acceptable Financing Contact Agent
Listing Terms Contact Agent
Financing Other
Read Less Info
Want to know what your home might be worth? Contact us for a FREE valuation!

Our team is ready to help you sell your home for the highest possible price ASAP

©2024 North Texas Real Estate Information Systems.
Bought with Philip Hobson • Berkshire HathawayHS PenFed TX
13276 Research Blvd, Suite # 107, Austin, Texas, 78750, United States

