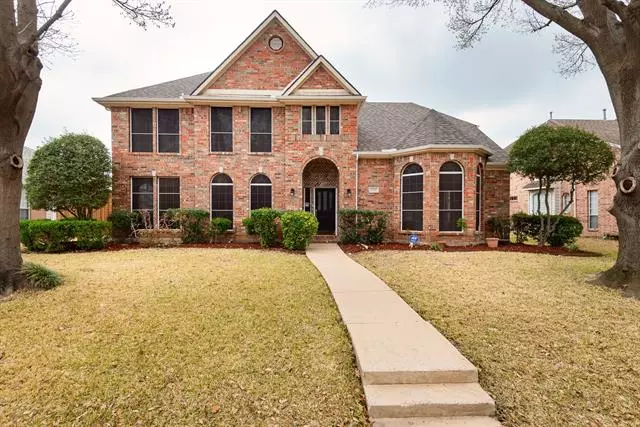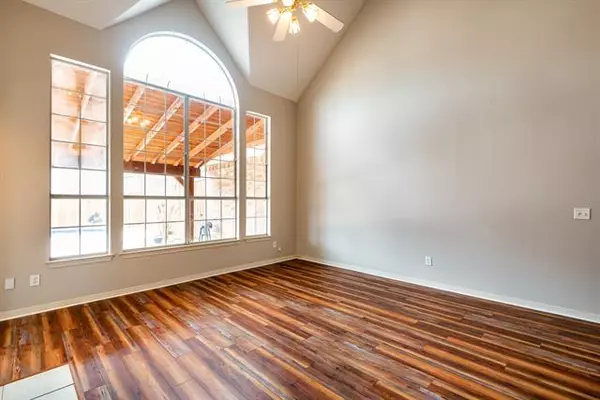$449,500
For more information regarding the value of a property, please contact us for a free consultation.
4 Beds
4 Baths
2,984 SqFt
SOLD DATE : 04/29/2022
Key Details
Property Type Single Family Home
Sub Type Single Family Residence
Listing Status Sold
Purchase Type For Sale
Square Footage 2,984 sqft
Price per Sqft $150
Subdivision Westwood Estates
MLS Listing ID 20020786
Sold Date 04/29/22
Bedrooms 4
Full Baths 3
Half Baths 1
HOA Y/N None
Year Built 1992
Annual Tax Amount $7,880
Lot Size 10,018 Sqft
Acres 0.23
Property Description
This stunning 4 bedroom, 3.5 bath home with a pool and backyard paradise is a must see! You will enjoy warm Texas days from the covered patio. The oversized lot has plenty of room left for a swing set, outdoor kitchen, or gardening. Natural light abounds through this home. The main living room features wood floors, soaring ceilings, and a gas fireplace. The kitchen is complete with luxury stainless steel appliances, an abundance of cabinets, and a breakfast area that overlooks the pool. The massive primary bedroom is on the main level. It features a sitting area, bay windows, and a walk-in closet. The primary bedroom opens into the en-suite bath with dual sinks, jetted tub, and separate shower. The spacious game room on the 2nd level is enclosed with double doors and is perfect for a pool table or could be an area to relax and watch your favorite movies. Improvements include new roof, HVAC, pool pump, resurfaced pool, kitchen appliances, flooring and fresh paint.
Location
State TX
County Dallas
Direction Please use a GPS system.
Rooms
Dining Room 2
Interior
Interior Features Double Vanity, Eat-in Kitchen, Kitchen Island, Open Floorplan, Pantry, Vaulted Ceiling(s), Walk-In Closet(s)
Heating Central, Natural Gas
Cooling Central Air, Electric
Flooring Carpet, Ceramic Tile, Luxury Vinyl Plank
Fireplaces Number 1
Fireplaces Type Gas, Living Room
Appliance Dishwasher, Disposal, Electric Cooktop, Electric Oven, Gas Water Heater, Double Oven
Heat Source Central, Natural Gas
Exterior
Exterior Feature Covered Patio/Porch, Rain Gutters
Garage Spaces 2.0
Fence Back Yard, Fenced, Gate, High Fence, Privacy, Wood
Pool In Ground
Utilities Available Asphalt, Cable Available, City Sewer, City Water, Electricity Connected, Individual Gas Meter, Individual Water Meter, Natural Gas Available
Roof Type Composition
Garage Yes
Private Pool 1
Building
Story Two
Foundation Slab
Structure Type Brick
Schools
School District Garland Isd
Others
Ownership Irene
Acceptable Financing 1031 Exchange, Cash, Conventional
Listing Terms 1031 Exchange, Cash, Conventional
Financing Conventional
Special Listing Condition Aerial Photo
Read Less Info
Want to know what your home might be worth? Contact us for a FREE valuation!

Our team is ready to help you sell your home for the highest possible price ASAP

©2025 North Texas Real Estate Information Systems.
Bought with Bryan Alvidrez • Decorative Real Estate
13276 Research Blvd, Suite # 107, Austin, Texas, 78750, United States






