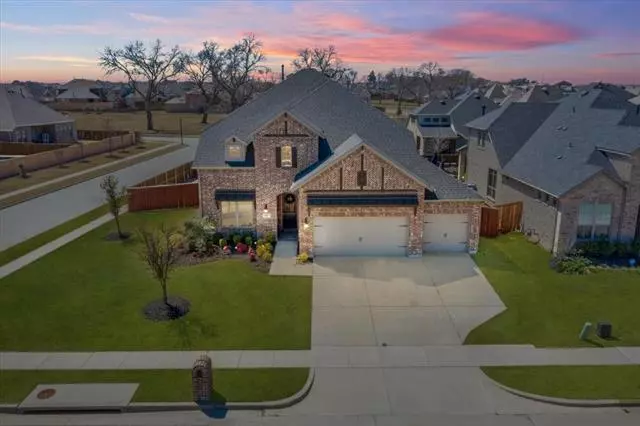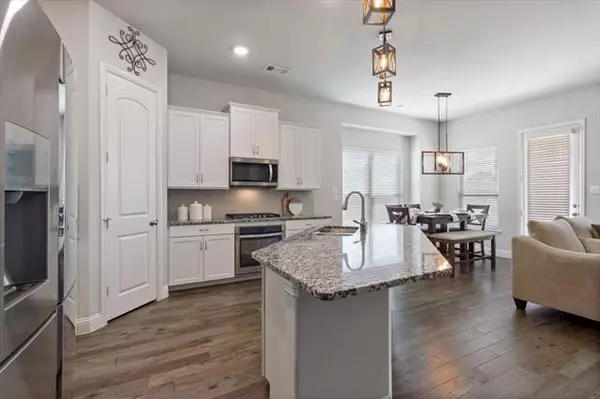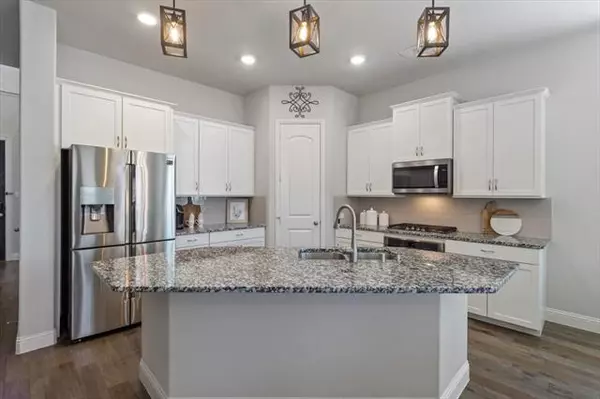$660,000
For more information regarding the value of a property, please contact us for a free consultation.
4 Beds
4 Baths
2,954 SqFt
SOLD DATE : 04/28/2022
Key Details
Property Type Single Family Home
Sub Type Single Family Residence
Listing Status Sold
Purchase Type For Sale
Square Footage 2,954 sqft
Price per Sqft $223
Subdivision Trinity Falls Planning Unit 2 Ph 2
MLS Listing ID 20016917
Sold Date 04/28/22
Style Traditional
Bedrooms 4
Full Baths 3
Half Baths 1
HOA Fees $104/qua
HOA Y/N Mandatory
Year Built 2017
Annual Tax Amount $10,664
Lot Size 10,193 Sqft
Acres 0.234
Property Description
MULTIPLE OFFERS-DEADLINE MAR 27 9PM. Breathtaking two story traditional nestled on a corner lot in the master planned community of Trinity Falls. Awe-inspiring 22 ft. ceilings and expansive hardwood floors invite you inside this stunning home. The wonderful open concept layout offers plenty of space for hosting family and friends. The chef in your home will fall in love with the fully equipped kitchen which features granite counter-tops, expansive island, Whirlpool stainless steel appliances and beautiful decorative tile back-splash. Retreat to the primary bedroom which offers a large en suite bath and WIC. Upstairs you'll find a Texas sized Game Room and home theater with surround sound wiring. Lastly, escape to your private outdoor retreat complete with an extended covered patio, built-in Blaze grill and sink. Trinity Falls offers a wide variety of neighborhood amenities to suit every lifestyle with a resort style pool, clubhouse, lake, dog park, new elementary coming & much more!
Location
State TX
County Collin
Community Club House, Community Pool, Fishing, Greenbelt, Jogging Path/Bike Path, Lake, Other
Direction From 75 exit 543 and Laud Howell and head West. Turn right on Trinity Falls, right on Sweetwater, left on Champion Creek, right on Greenbrook, left on Deepwater. Home is on the left corner.
Rooms
Dining Room 1
Interior
Interior Features Cable TV Available, Decorative Lighting, Flat Screen Wiring, Granite Counters, High Speed Internet Available, Kitchen Island, Open Floorplan, Pantry, Sound System Wiring, Vaulted Ceiling(s), Walk-In Closet(s)
Heating Central, Fireplace(s), Natural Gas
Cooling Ceiling Fan(s), Central Air
Flooring Carpet, Ceramic Tile, Wood
Fireplaces Number 1
Fireplaces Type Gas Logs, Gas Starter, Stone
Appliance Dishwasher, Disposal, Electric Oven, Gas Cooktop, Microwave, Tankless Water Heater, Vented Exhaust Fan
Heat Source Central, Fireplace(s), Natural Gas
Laundry Full Size W/D Area, Washer Hookup
Exterior
Exterior Feature Attached Grill, Covered Patio/Porch, Rain Gutters, Outdoor Grill
Garage Spaces 3.0
Fence Wood
Community Features Club House, Community Pool, Fishing, Greenbelt, Jogging Path/Bike Path, Lake, Other
Utilities Available Concrete, Curbs, MUD Sewer, MUD Water, Sidewalk
Roof Type Composition
Garage Yes
Building
Lot Description Corner Lot, Few Trees, Landscaped, Sprinkler System, Subdivision
Story Two
Foundation Slab
Structure Type Brick
Schools
School District Mckinney Isd
Others
Ownership See Tax
Acceptable Financing Cash, Conventional, FHA, VA Loan
Listing Terms Cash, Conventional, FHA, VA Loan
Financing Conventional
Read Less Info
Want to know what your home might be worth? Contact us for a FREE valuation!

Our team is ready to help you sell your home for the highest possible price ASAP

©2024 North Texas Real Estate Information Systems.
Bought with Denton Aguam • Keller Williams Realty

13276 Research Blvd, Suite # 107, Austin, Texas, 78750, United States






