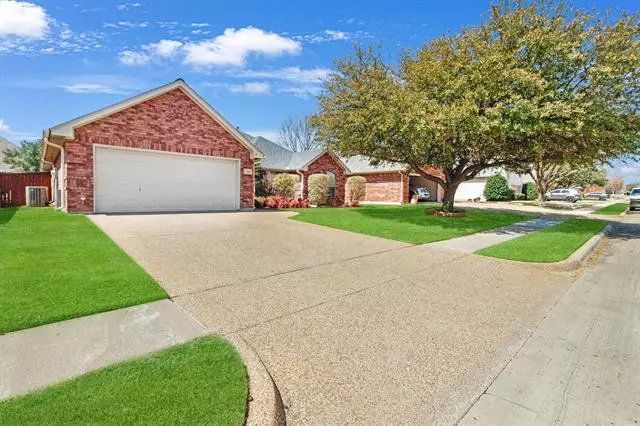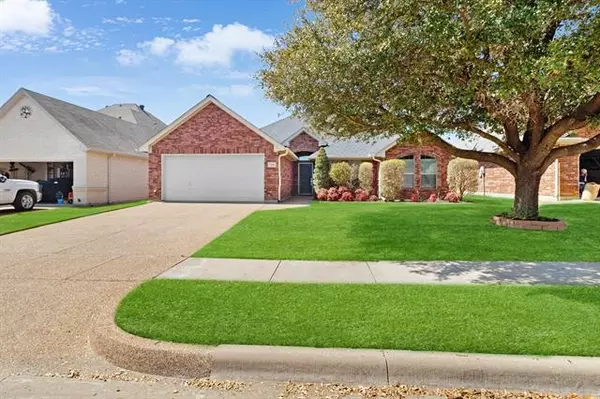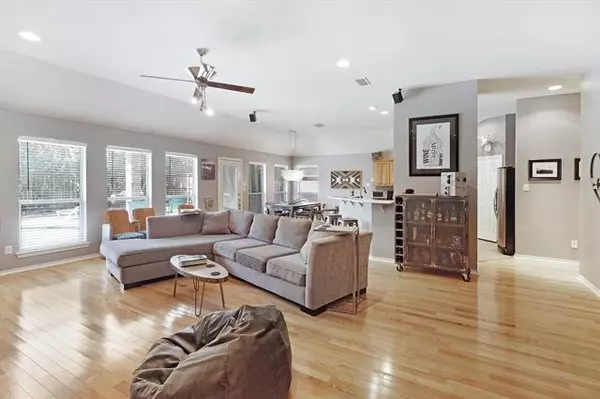$380,000
For more information regarding the value of a property, please contact us for a free consultation.
3 Beds
2 Baths
2,020 SqFt
SOLD DATE : 04/29/2022
Key Details
Property Type Single Family Home
Sub Type Single Family Residence
Listing Status Sold
Purchase Type For Sale
Square Footage 2,020 sqft
Price per Sqft $188
Subdivision Whitestone Ranch Add
MLS Listing ID 20018727
Sold Date 04/29/22
Style Traditional
Bedrooms 3
Full Baths 2
HOA Fees $29/ann
HOA Y/N Mandatory
Year Built 2003
Annual Tax Amount $7,710
Lot Size 7,187 Sqft
Acres 0.165
Property Description
Welcome to this beautiful home in Whitestone Ranch. Pride of ownership is very apparent in every aspect of this home. Home has beautiful hardwoods throughout, with ceramic tile in the kitchen. The open floor plan is filled with sun light shining off the pool from the back yard. Quartz countertops in master bath, guest bath and kitchen. One of a kind master bathroom, with custom barn door glass shower, featuring porcelain and glass tile with a custom walk in closet. Outdoor patio is great for entertaining pool guests, with plenty of room to customize to your style. A list of all upgrades can be found in supplements. Must see in person to admire all the features and upgrades this home has.
Location
State TX
County Tarrant
Community Curbs, Sidewalks
Direction From I-20, exit 2871 and go south approximately 1.8 miles. Turn right onto Rolling Hills Dr and continue for .9 miles and home will be on right.
Rooms
Dining Room 1
Interior
Interior Features Cable TV Available, Double Vanity, Eat-in Kitchen, Flat Screen Wiring, High Speed Internet Available, Open Floorplan, Pantry, Sound System Wiring, Vaulted Ceiling(s), Walk-In Closet(s)
Heating Central, Fireplace(s)
Cooling Ceiling Fan(s), Central Air
Flooring Ceramic Tile, Wood
Fireplaces Number 1
Fireplaces Type Gas
Equipment TV Antenna
Appliance Dishwasher, Disposal, Electric Range, Refrigerator
Heat Source Central, Fireplace(s)
Laundry Electric Dryer Hookup, Utility Room, Washer Hookup
Exterior
Exterior Feature Covered Patio/Porch
Garage Spaces 2.0
Fence Back Yard, Privacy, Wood
Pool In Ground
Community Features Curbs, Sidewalks
Utilities Available Cable Available, City Sewer, City Water, Concrete, Electricity Connected, Sidewalk
Roof Type Composition
Garage Yes
Private Pool 1
Building
Lot Description Subdivision
Story One
Foundation Slab
Structure Type Brick
Schools
School District Fort Worth Isd
Others
Ownership Ask Agent
Acceptable Financing Cash, Conventional, FHA, VA Loan
Listing Terms Cash, Conventional, FHA, VA Loan
Financing Conventional
Read Less Info
Want to know what your home might be worth? Contact us for a FREE valuation!

Our team is ready to help you sell your home for the highest possible price ASAP

©2024 North Texas Real Estate Information Systems.
Bought with Rosabel Doss • RE/MAX Trinity
13276 Research Blvd, Suite # 107, Austin, Texas, 78750, United States






