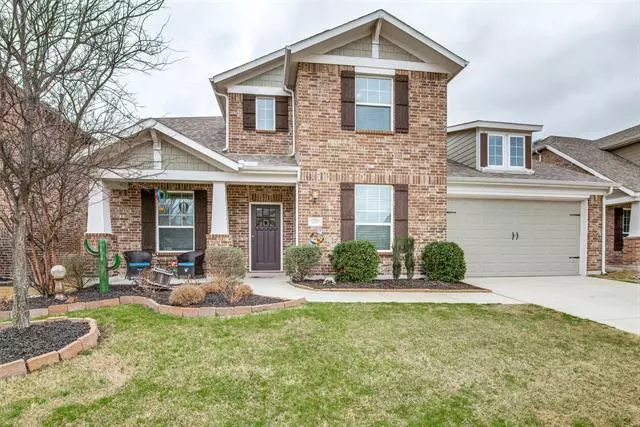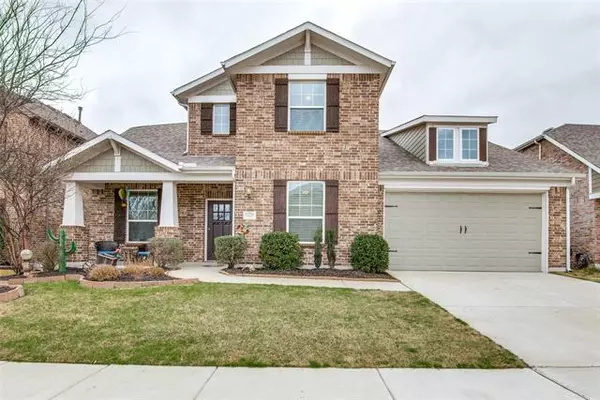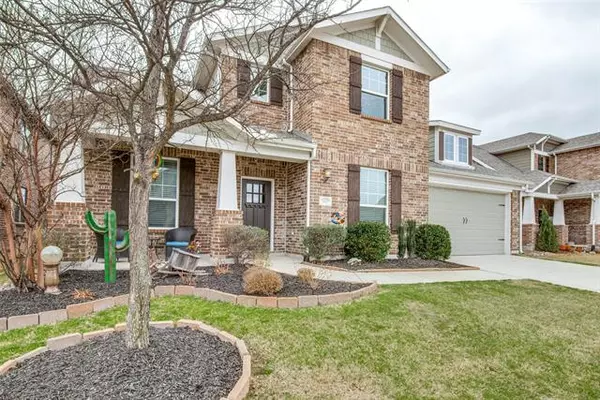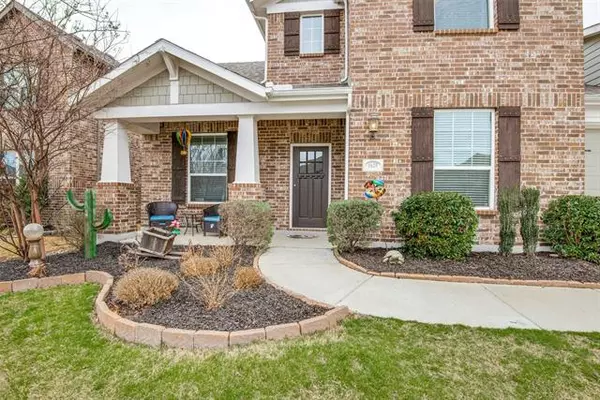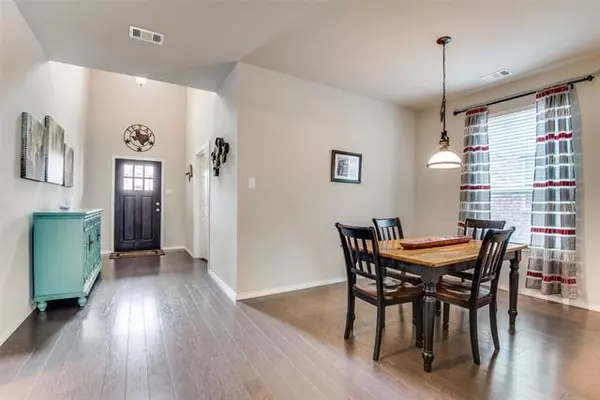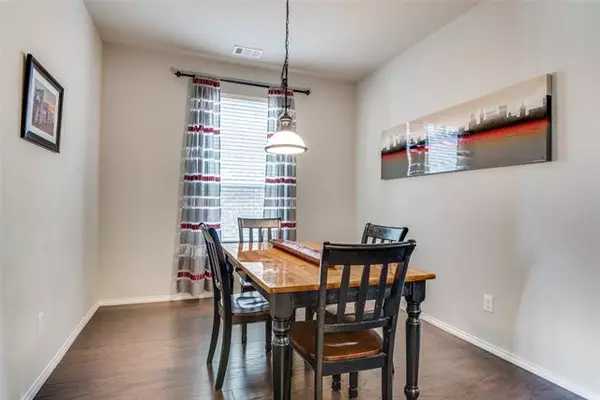$525,000
For more information regarding the value of a property, please contact us for a free consultation.
5 Beds
3 Baths
3,097 SqFt
SOLD DATE : 04/27/2022
Key Details
Property Type Single Family Home
Sub Type Single Family Residence
Listing Status Sold
Purchase Type For Sale
Square Footage 3,097 sqft
Price per Sqft $169
Subdivision Arrow Brooke Ph 1B
MLS Listing ID 20017759
Sold Date 04/27/22
Style Traditional
Bedrooms 5
Full Baths 3
HOA Fees $65/qua
HOA Y/N Mandatory
Year Built 2016
Annual Tax Amount $9,503
Lot Size 7,274 Sqft
Acres 0.167
Property Description
**Multiple Offers - Highest and best due by Sunday, March 27 at 5pm** Welcome home to this stunning, meticulously maintained Highland Home located in the highly sought after Arrowbrooke community! Very open and versatile layout - 2 bedrooms and an office downstairs, 3 bedrooms upstairs. Step inside and the soaring ceilings make a grandiose impression along with the gorgeous hardwood floors throughout the living, dining, office and kitchen area. Open, bright kitchen with large granite island, SS appliances and 2 dining areas. Spacious master bedroom with an en suite bathroom - walk-in closet, dual sinks and separate garden bath and shower. Head out to the backyard and enjoy a serene night of grilling and chilling on the huge covered patio with an extended yawning that goes out to 20 feet. The community features a resort-style pool, parks & playgrounds and tons of walking trails. Close proximity to major highways, Lewisville Lake and local shops and restaurants. This is a must see!
Location
State TX
County Denton
Community Club House, Community Pool, Curbs, Jogging Path/Bike Path, Lake, Park, Playground, Sidewalks
Direction See GPS
Rooms
Dining Room 2
Interior
Interior Features Decorative Lighting, Eat-in Kitchen, Flat Screen Wiring, Granite Counters, High Speed Internet Available, Kitchen Island, Multiple Staircases, Natural Woodwork, Open Floorplan, Pantry, Vaulted Ceiling(s), Walk-In Closet(s)
Heating Central, Natural Gas
Cooling Ceiling Fan(s), Central Air, Electric
Flooring Carpet, Ceramic Tile, Hardwood
Fireplaces Number 1
Fireplaces Type Brick, Stone
Appliance Built-in Gas Range, Dishwasher, Disposal, Gas Cooktop, Gas Water Heater, Microwave, Refrigerator, Tankless Water Heater
Heat Source Central, Natural Gas
Laundry Utility Room, Full Size W/D Area
Exterior
Exterior Feature Awning(s), Covered Patio/Porch, Gas Grill, Rain Gutters, Private Yard
Garage Spaces 3.0
Fence Wood
Community Features Club House, Community Pool, Curbs, Jogging Path/Bike Path, Lake, Park, Playground, Sidewalks
Utilities Available City Sewer, City Water, Curbs, Sidewalk
Roof Type Composition
Garage Yes
Building
Lot Description Few Trees, Interior Lot, Landscaped, Lrg. Backyard Grass, Sprinkler System
Story Two
Foundation Slab
Structure Type Brick,Fiber Cement
Schools
School District Denton Isd
Others
Ownership See tax records
Acceptable Financing Cash, Conventional, FHA, VA Loan
Listing Terms Cash, Conventional, FHA, VA Loan
Financing Conventional
Read Less Info
Want to know what your home might be worth? Contact us for a FREE valuation!

Our team is ready to help you sell your home for the highest possible price ASAP

©2025 North Texas Real Estate Information Systems.
Bought with David Short • Allie Beth Allman & Assoc.
13276 Research Blvd, Suite # 107, Austin, Texas, 78750, United States

