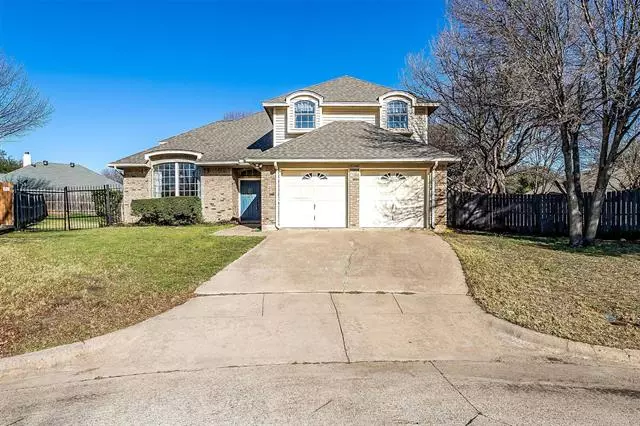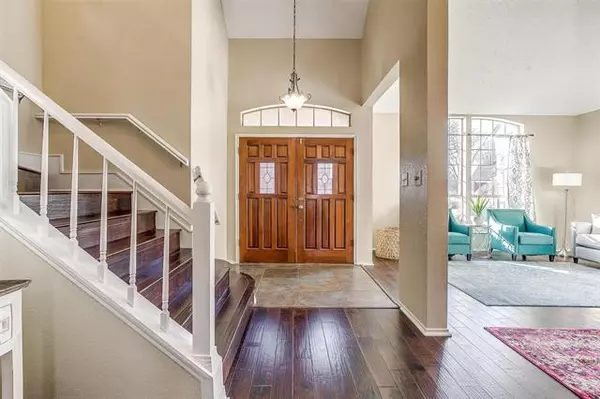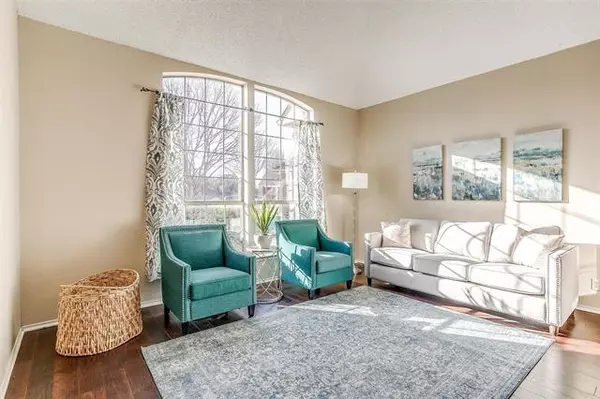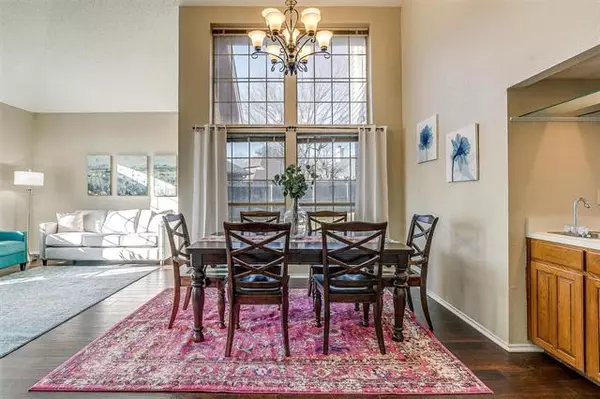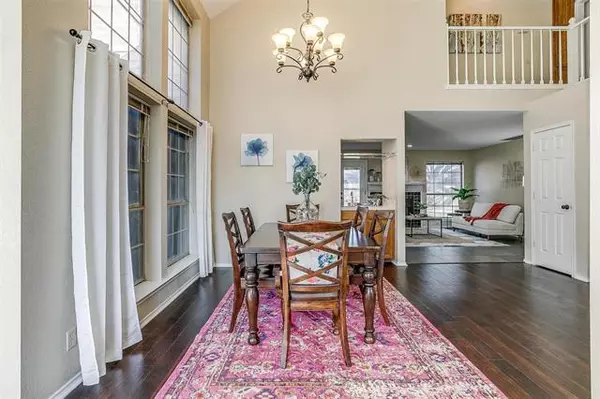$319,000
For more information regarding the value of a property, please contact us for a free consultation.
4 Beds
3 Baths
2,660 SqFt
SOLD DATE : 05/25/2022
Key Details
Property Type Single Family Home
Sub Type Single Family Residence
Listing Status Sold
Purchase Type For Sale
Square Footage 2,660 sqft
Price per Sqft $119
Subdivision Hulen Meadow Add
MLS Listing ID 20015006
Sold Date 05/25/22
Style Traditional
Bedrooms 4
Full Baths 2
Half Baths 1
HOA Y/N None
Year Built 1986
Annual Tax Amount $6,082
Lot Size 0.259 Acres
Acres 0.259
Property Description
MULTIPLE OFFERS- SUBMIT HIGHEST BY 10AM MONDAY, MAY 2. Timeless traditional is situated on over quarter acre in SWFTW. Soaring ceilings and bright windows. Functional floorplan with 2660 sq ft provides plenty of flex space for all of your needs. A front living and formal dining with wet bar overlook the staircase. The eat in kitchen offers double ovens, large island, corner window, and pantry. The family room is anchored by a lovely wood burning fireplace. New engineered hardwoods grace the main areas and stairs. The primary suite is located on the 1st floor and boasts double sinks, walk in shower and huge closet. A powder bath and walk through laundry room complete the 1st floor. Upstairs you will find an enormous bedroom with closet that could also serve as a playroom or game room. The secondary bathroom is delightful with nautical flair. Two additional bedrooms with good sized closets complete the 2nd floor. New paint and carpet! Roof is less than a year old!
Location
State TX
County Tarrant
Direction McCart south to Columbus Trail. West on Columbus trail. south on Hulen Park. Right on Buttercup. Home will be in the circle on the right.
Rooms
Dining Room 2
Interior
Interior Features Cable TV Available, Chandelier, Decorative Lighting, Eat-in Kitchen, High Speed Internet Available, Kitchen Island, Open Floorplan, Pantry, Vaulted Ceiling(s), Walk-In Closet(s), Wet Bar
Heating Electric
Cooling Central Air, Electric
Flooring Carpet, Ceramic Tile, Hardwood, Slate
Fireplaces Number 1
Fireplaces Type Brick, Wood Burning
Appliance Dishwasher, Disposal, Electric Oven, Electric Range, Microwave, Double Oven
Heat Source Electric
Laundry Electric Dryer Hookup, Utility Room, Full Size W/D Area, On Site
Exterior
Exterior Feature Storage
Garage Spaces 2.0
Fence Wood, Wrought Iron
Utilities Available Cable Available, City Sewer, City Water, Community Mailbox, Curbs, Electricity Connected, Individual Water Meter, Phone Available
Roof Type Composition
Garage Yes
Building
Lot Description Cul-De-Sac, Interior Lot, Landscaped, Lrg. Backyard Grass, Subdivision
Story Two
Foundation Slab
Structure Type Brick,Siding,Vinyl Siding
Schools
School District Crowley Isd
Others
Acceptable Financing Cash, Conventional, FHA, VA Loan
Listing Terms Cash, Conventional, FHA, VA Loan
Financing Conventional
Read Less Info
Want to know what your home might be worth? Contact us for a FREE valuation!

Our team is ready to help you sell your home for the highest possible price ASAP

©2025 North Texas Real Estate Information Systems.
Bought with Jeanne Guzman • RJ Williams & Company RE LLC
13276 Research Blvd, Suite # 107, Austin, Texas, 78750, United States

