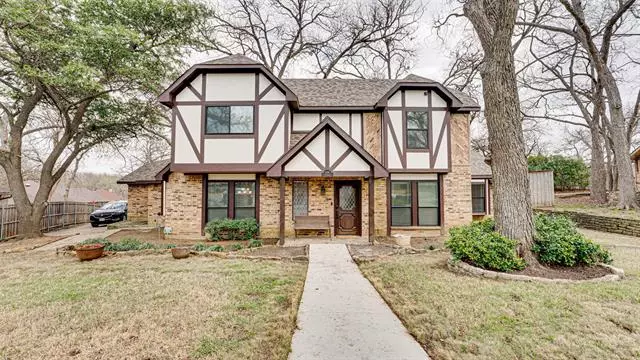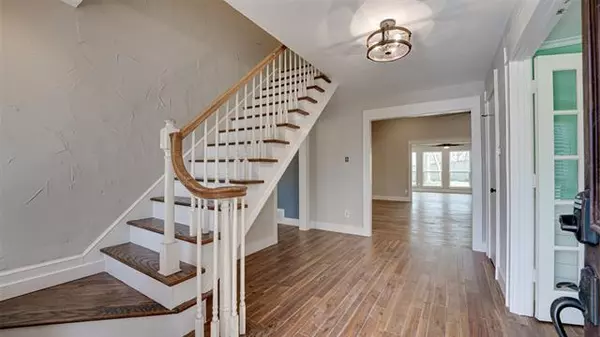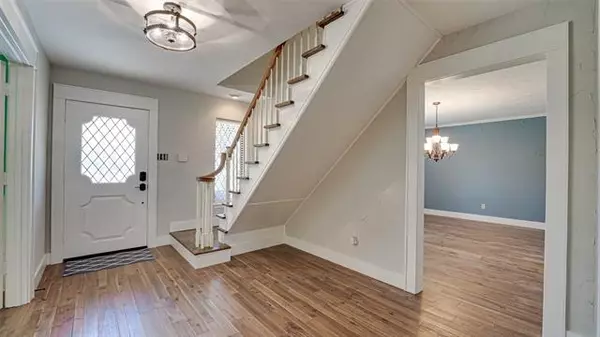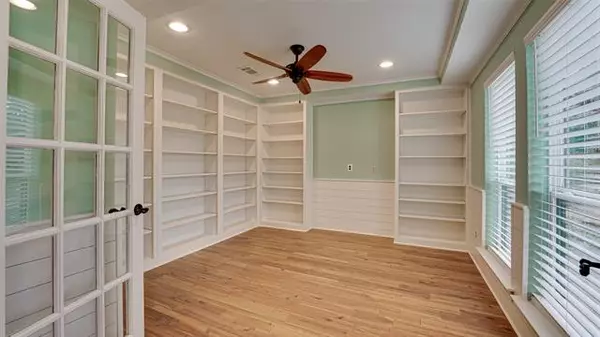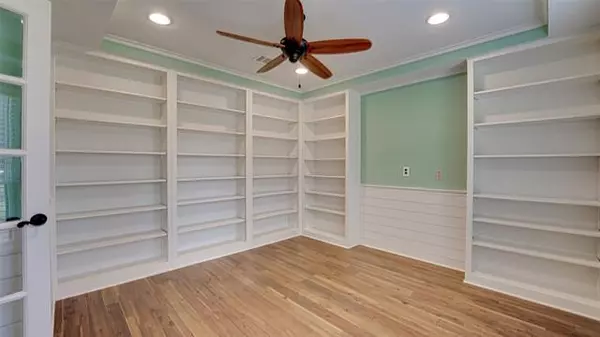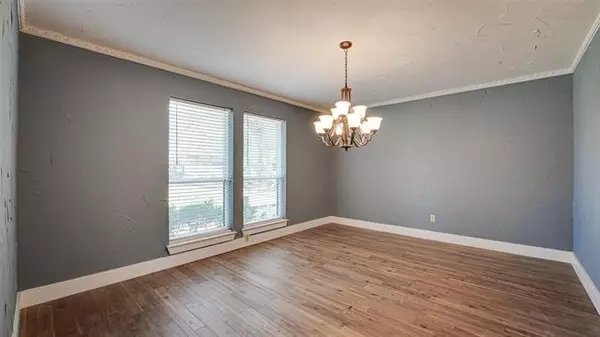$450,000
For more information regarding the value of a property, please contact us for a free consultation.
4 Beds
4 Baths
3,140 SqFt
SOLD DATE : 04/14/2022
Key Details
Property Type Single Family Home
Sub Type Single Family Residence
Listing Status Sold
Purchase Type For Sale
Square Footage 3,140 sqft
Price per Sqft $143
Subdivision La Prada 8
MLS Listing ID 20012331
Sold Date 04/14/22
Bedrooms 4
Full Baths 3
Half Baths 1
HOA Y/N None
Year Built 1981
Property Description
This spacious and beautiful home has been remodeled by current owners. You will find plenty of space for entertaining and large gatherings. Huge trees offer plenty of shade and large back yard has plenty of room for play. Wood floors and tile run through this home, no carpet anywhere. Large living with wood burning fireplace flows into bright game room with wet bar and half bath. Remodeled eat in kitchen has quartz counters and plenty of room for a table and bar stools. Large study offers built in's for the home worker. The gorgeous master suite offers dual walk in closets and newly remodeled bath with free standing soaking tub, dual vanities, separate shower and quartz counter tops. Upstairs are 3 bedrooms and 2 baths. Huge shade trees, classic tudor exterior and a fresh light and bright interior make this home a stunner! New AC, roof, windows, siding and wood floors in 2020. New kitchen doors, drawers, counters in 2021. New gas water heater, and master bath remodel in 2022.
Location
State TX
County Dallas
Direction USE GPS
Rooms
Dining Room 2
Interior
Interior Features Built-in Features, Cable TV Available, Cedar Closet(s), Chandelier, Decorative Lighting, Eat-in Kitchen, High Speed Internet Available, Open Floorplan, Walk-In Closet(s), Wet Bar
Heating Central, Natural Gas, Zoned
Cooling Ceiling Fan(s), Central Air, Electric, Zoned
Flooring Ceramic Tile, Wood
Fireplaces Number 1
Fireplaces Type Brick, Gas, Wood Burning
Appliance Dishwasher, Disposal, Electric Oven, Gas Cooktop, Gas Water Heater, Microwave, Tankless Water Heater
Heat Source Central, Natural Gas, Zoned
Exterior
Garage Spaces 2.0
Fence High Fence, Privacy, Wood
Utilities Available Alley, Cable Available, City Sewer, City Water, Concrete, Curbs, Individual Gas Meter, Individual Water Meter, Sidewalk
Roof Type Composition
Garage Yes
Building
Lot Description Cul-De-Sac, Lrg. Backyard Grass, Many Trees, Sprinkler System, Subdivision
Story Two
Foundation Slab
Structure Type Brick,Wood
Schools
School District Mesquite Isd
Others
Ownership Owner
Financing Conventional
Read Less Info
Want to know what your home might be worth? Contact us for a FREE valuation!

Our team is ready to help you sell your home for the highest possible price ASAP

©2025 North Texas Real Estate Information Systems.
Bought with Ronald Perry • RE/MAX Town & Country
13276 Research Blvd, Suite # 107, Austin, Texas, 78750, United States

