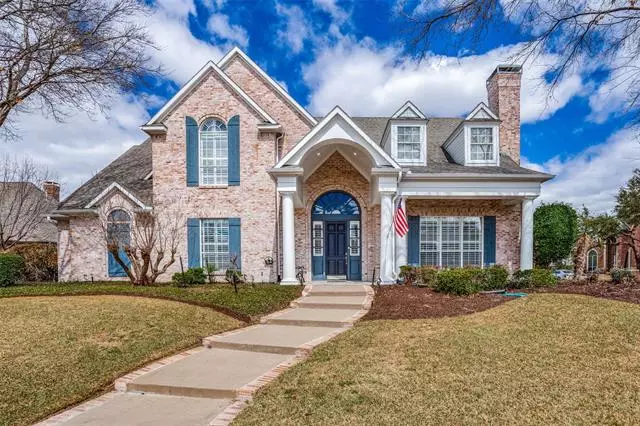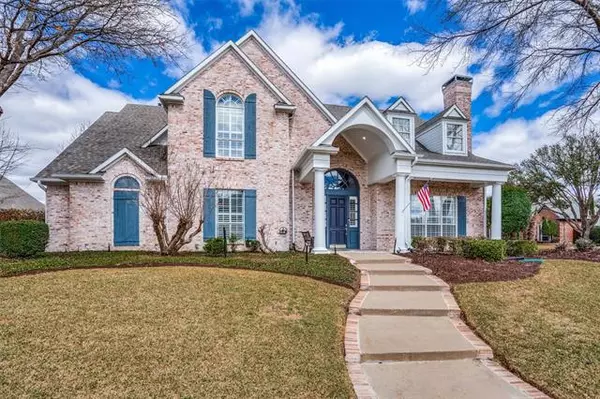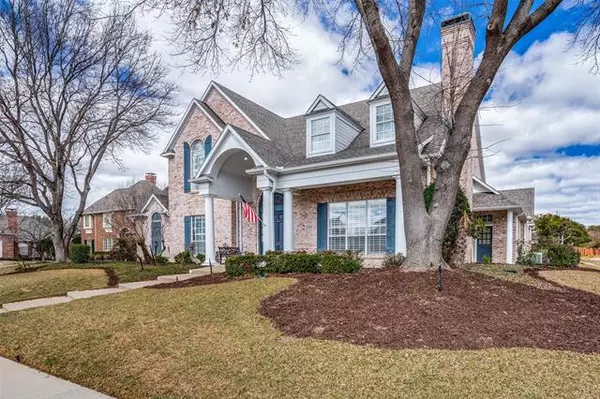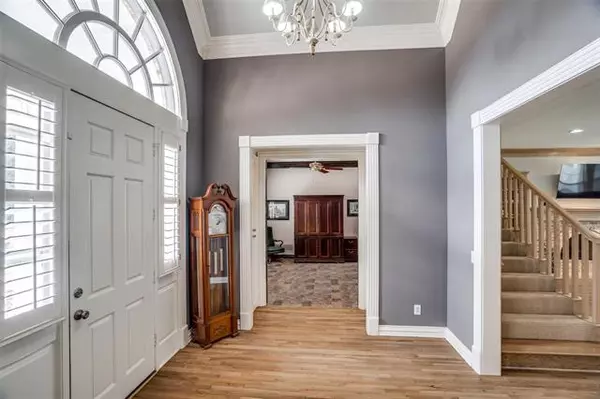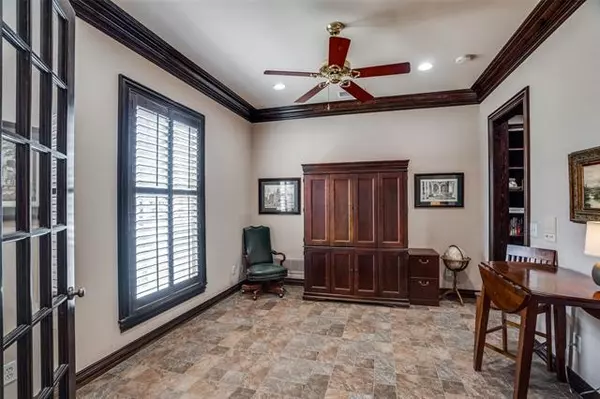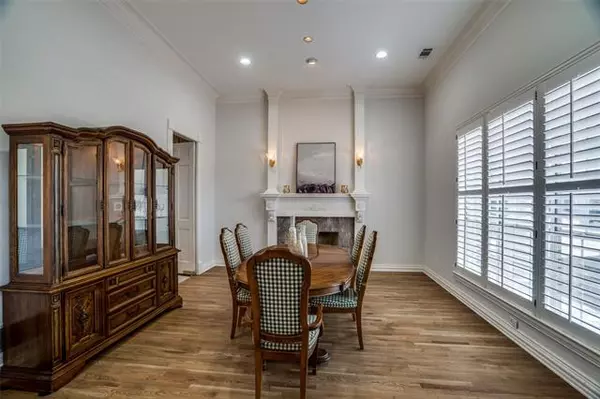$1,200,000
For more information regarding the value of a property, please contact us for a free consultation.
4 Beds
3 Baths
5,450 SqFt
SOLD DATE : 04/08/2022
Key Details
Property Type Single Family Home
Sub Type Single Family Residence
Listing Status Sold
Purchase Type For Sale
Square Footage 5,450 sqft
Price per Sqft $220
Subdivision Willow Bend West V Ph 2
MLS Listing ID 20011366
Sold Date 04/08/22
Style Traditional
Bedrooms 4
Full Baths 3
HOA Fees $52/ann
HOA Y/N Mandatory
Year Built 1995
Annual Tax Amount $15,770
Lot Size 0.330 Acres
Acres 0.33
Property Description
Beautiful Willow Bend custom home sits on oversized corner culdesac lot -complete with pool, spa, rock waterfall, ample yard for running,and 3 car garage! Interior features new paint throughout, oak naildown hardwood flooring, 3 fireplaces, open floorplan and gorgeous detailed wood work throughout the home. Downstairs master retreat features fireplace, built-ins and large spa bath with double shower. Downstairs living area is open to kitchen and breakfast and overlooks gorgeous outdoor pool and patio. Gourmet kitchen features large center island, wine fridge and room for friends and family to gather. Grand formal dining area features fireplace with marble surround, new paint and refinished oak flooring! Upstairs floor plan features 2 separate gamerooms or living areas,secondary utility room up makes doing laundry a breeze, and generous secondary bedrooms with built-ins help to keep everything in its place! Best neighborhood in Plano features golf,Gleneagles CC,and award winning PISD!
Location
State TX
County Collin
Direction From DNT exit Parker Rd east, north on Willow Bend Dr., Left on Nassau, Left on Notre Dame Dr, Right on Carnegie - house on the corner in the Culdesac.
Rooms
Dining Room 2
Interior
Interior Features Built-in Features, Built-in Wine Cooler, Cable TV Available, Cathedral Ceiling(s), Chandelier, Decorative Lighting, Double Vanity
Heating Central, Fireplace(s), Natural Gas, Zoned
Cooling Ceiling Fan(s), Central Air, Electric, Multi Units, Zoned
Flooring Tile, Wood
Fireplaces Number 3
Fireplaces Type Bedroom, Dining Room, Family Room, Gas, Gas Logs
Appliance Dishwasher, Disposal, Gas Cooktop, Gas Water Heater, Microwave, Double Oven, Plumbed For Gas in Kitchen, Refrigerator
Heat Source Central, Fireplace(s), Natural Gas, Zoned
Laundry Utility Room, Full Size W/D Area
Exterior
Exterior Feature Covered Patio/Porch, Garden(s), Rain Gutters, Lighting
Garage Spaces 3.0
Fence Back Yard
Pool Gunite, Heated, In Ground
Utilities Available Alley, Cable Available, City Sewer, City Water, Concrete, Curbs, Electricity Connected, Individual Gas Meter, Individual Water Meter, Sidewalk, Underground Utilities
Roof Type Composition
Garage Yes
Private Pool 1
Building
Lot Description Corner Lot, Cul-De-Sac, Landscaped, Lrg. Backyard Grass, Sprinkler System, Subdivision
Story Two
Foundation Slab
Structure Type Brick
Schools
High Schools Plano West
School District Plano Isd
Others
Restrictions Architectural,Deed
Ownership Gregory M Jewell, Julia Beck Jewell
Acceptable Financing Cash, Conventional
Listing Terms Cash, Conventional
Financing Cash
Special Listing Condition Aerial Photo, Deed Restrictions
Read Less Info
Want to know what your home might be worth? Contact us for a FREE valuation!

Our team is ready to help you sell your home for the highest possible price ASAP

©2025 North Texas Real Estate Information Systems.
Bought with Michelle Campbell • Coldwell Banker Realty Frisco
13276 Research Blvd, Suite # 107, Austin, Texas, 78750, United States

