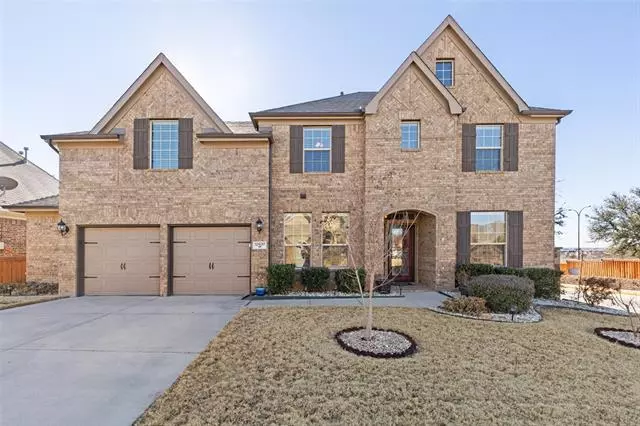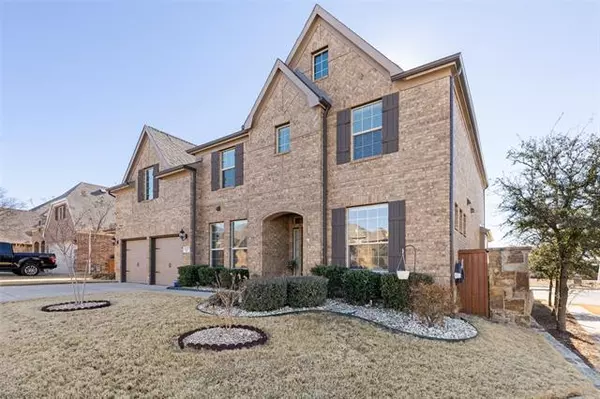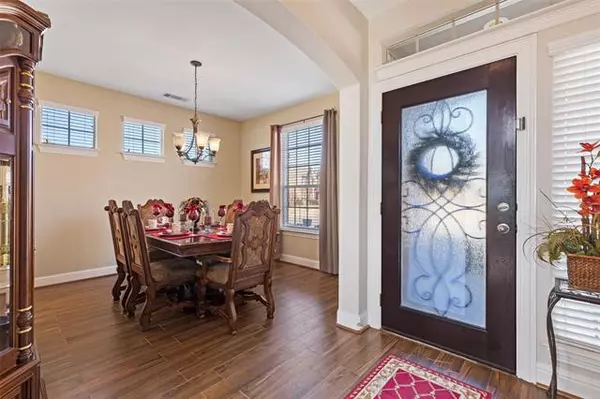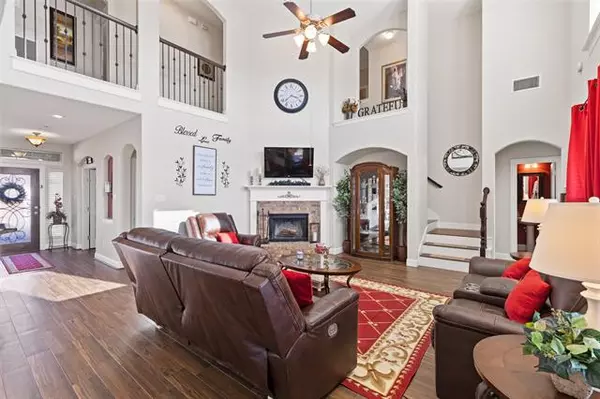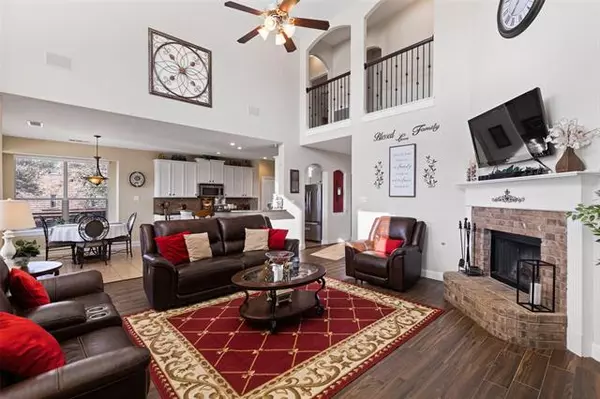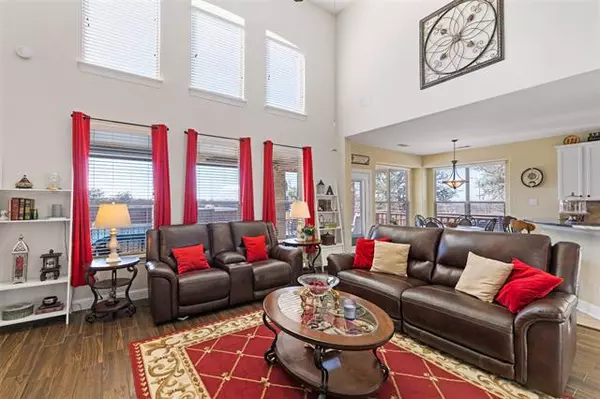$525,000
For more information regarding the value of a property, please contact us for a free consultation.
4 Beds
3 Baths
3,193 SqFt
SOLD DATE : 03/31/2022
Key Details
Property Type Single Family Home
Sub Type Single Family Residence
Listing Status Sold
Purchase Type For Sale
Square Footage 3,193 sqft
Price per Sqft $164
Subdivision Saratoga
MLS Listing ID 20003258
Sold Date 03/31/22
Bedrooms 4
Full Baths 2
Half Baths 1
HOA Fees $22
HOA Y/N Mandatory
Year Built 2009
Annual Tax Amount $10,392
Lot Size 8,712 Sqft
Acres 0.2
Property Description
This beautiful 4 Bed, 2.5 bath home is located on a large corner lot in the highly desired Saratoga addition and NW ISD, with Kay Granger Elementary in the neighborhood (-0.5mi.). The home boasts tons of natural light shining through the grand living room, with many upgrades in the past few years (see Attachment A). With a formal dinning room, office or study, game room and media room, there is tones of space and storage. This home is perfect for entertaining, being wire for an entire home audio system that extends to the back patio's covered awning equipped with solar screens, or just relaxing to music on the weekend by the saltwater pool enjoying the North Texas Sunset.
Location
State TX
County Tarrant
Community Club House, Community Pool, Greenbelt, Playground, Pool
Direction From 170, South on Alta Vista. Right on Champions View Pkwy. Right on N. Beach St. Right on Saratoga Downs Way. Home will be on the immediate right, corner lot of Saratoga Downs way and Royal Ascot Dr.
Rooms
Dining Room 2
Interior
Interior Features Cable TV Available, Eat-in Kitchen, Flat Screen Wiring, Granite Counters, High Speed Internet Available, Open Floorplan, Pantry, Sound System Wiring, Vaulted Ceiling(s), Walk-In Closet(s)
Heating Central
Cooling Central Air
Flooring Carpet, Tile, Wood
Fireplaces Number 1
Fireplaces Type Family Room, Gas Starter
Appliance Dishwasher, Disposal, Gas Oven, Gas Range, Microwave
Heat Source Central
Exterior
Garage Spaces 2.0
Community Features Club House, Community Pool, Greenbelt, Playground, Pool
Utilities Available All Weather Road, City Sewer, City Water
Roof Type Composition
Garage Yes
Building
Story Two
Foundation Slab
Structure Type Brick
Schools
School District Northwest Isd
Others
Acceptable Financing Cash, Conventional, FHA, USDA Loan, VA Loan
Listing Terms Cash, Conventional, FHA, USDA Loan, VA Loan
Financing Cash
Read Less Info
Want to know what your home might be worth? Contact us for a FREE valuation!

Our team is ready to help you sell your home for the highest possible price ASAP

©2025 North Texas Real Estate Information Systems.
Bought with Julie Bologna • eXp Realty LLC
13276 Research Blvd, Suite # 107, Austin, Texas, 78750, United States

