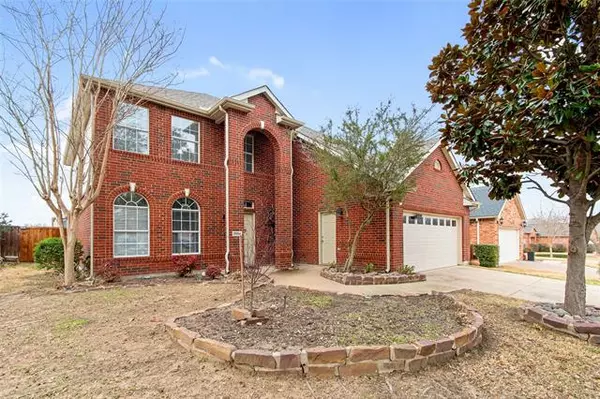$490,000
For more information regarding the value of a property, please contact us for a free consultation.
4 Beds
3 Baths
2,592 SqFt
SOLD DATE : 04/19/2022
Key Details
Property Type Single Family Home
Sub Type Single Family Residence
Listing Status Sold
Purchase Type For Sale
Square Footage 2,592 sqft
Price per Sqft $189
Subdivision Live Oak Village Phase 1
MLS Listing ID 20006616
Sold Date 04/19/22
Style Traditional
Bedrooms 4
Full Baths 2
Half Baths 1
HOA Fees $100/ann
HOA Y/N Mandatory
Year Built 2000
Lot Size 6,098 Sqft
Acres 0.14
Property Description
Beautiful East facing Stonebridge Ranch Home located in the Live Oak Village community! 2 story, 4 bedroom home located at the top of a hill. The kitchen is open to the family room and overlooks the backyard. The first level features a master bedroom and a study with french doors. The second floor has a Texas sized game or media room that is perfect for movie nights. All secondary bedrooms are oversized. Within walking distance to Wolford Elementary School, Evans Middle School, Brothers Pizza, CVS, Banks, Serenity Park, Mckinney Public Library, Market Street, Gabe Nesbitt Community Park.As a Stonebridge Ranch Community member you have access to Stonebridge Beach Club, Apex Aquatics Center, Fitness Center, Tennis courts, World-Class 45 hole Golf Course, and 2 community restaurants. This home has approximately 200 square feet of undeveloped space above the garage that can be built out to increase living space. The garage has been wired to support an electric vehicle charging station.
Location
State TX
County Collin
Community Club House, Community Pool, Golf, Greenbelt, Jogging Path/Bike Path, Park, Playground, Tennis Court(S)
Direction From US-75, merge onto State Highway 121 (Sam Rayburn Tollway) and head South. Exit Stacy Road and turn Right. Turn Right onto Ridge Road. Turn Left onto Courtyards Drive. Turn left onto Hudson Crossing. Home will be on the Right.
Rooms
Dining Room 1
Interior
Interior Features Cable TV Available, Decorative Lighting, Sound System Wiring
Heating Central, Natural Gas
Cooling Ceiling Fan(s), Central Air, Electric
Flooring Carpet, Ceramic Tile, Vinyl
Fireplaces Number 1
Fireplaces Type Gas Starter
Appliance Dishwasher, Disposal, Microwave, Plumbed for Ice Maker
Heat Source Central, Natural Gas
Exterior
Exterior Feature Covered Patio/Porch, Rain Gutters, Lighting
Garage Spaces 2.0
Fence Wood
Community Features Club House, Community Pool, Golf, Greenbelt, Jogging Path/Bike Path, Park, Playground, Tennis Court(s)
Utilities Available City Sewer, City Water, Sidewalk
Roof Type Composition
Garage Yes
Building
Lot Description Few Trees, Interior Lot, Landscaped, Lrg. Backyard Grass, Sprinkler System, Subdivision
Story Two
Foundation Slab
Structure Type Brick,Fiber Cement
Schools
School District Mckinney Isd
Others
Ownership Jon & Tracy Cockson
Acceptable Financing Cash, Conventional, VA Loan
Listing Terms Cash, Conventional, VA Loan
Financing Conventional
Read Less Info
Want to know what your home might be worth? Contact us for a FREE valuation!

Our team is ready to help you sell your home for the highest possible price ASAP

©2025 North Texas Real Estate Information Systems.
Bought with Alok Shah • United Real Estate
13276 Research Blvd, Suite # 107, Austin, Texas, 78750, United States






