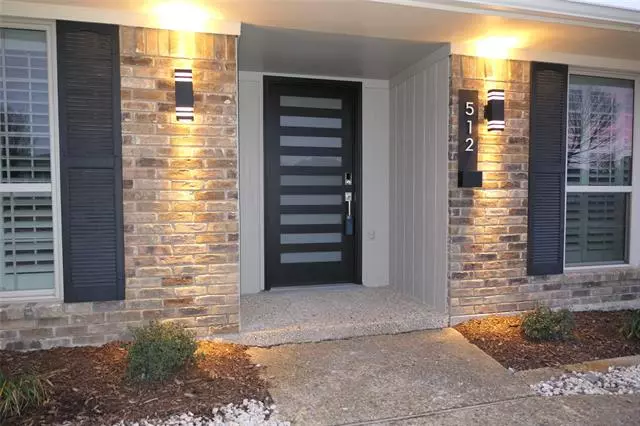$564,900
For more information regarding the value of a property, please contact us for a free consultation.
4 Beds
3 Baths
2,831 SqFt
SOLD DATE : 04/04/2022
Key Details
Property Type Single Family Home
Sub Type Single Family Residence
Listing Status Sold
Purchase Type For Sale
Square Footage 2,831 sqft
Price per Sqft $199
Subdivision Richland Park Sec 03
MLS Listing ID 20005277
Sold Date 04/04/22
Style Ranch
Bedrooms 4
Full Baths 2
Half Baths 1
HOA Y/N None
Year Built 1976
Annual Tax Amount $6,731
Lot Size 9,365 Sqft
Acres 0.215
Property Description
Move-In Ready! Fully updated and extensively remodeled home is located in beautiful Richland Park. This home has been brought back to life with a fresh and clean open layout for today's buyers. All new kitchen with high-end appliances, drawer microwave, dual sinks and disposals with touch water faucets, oversized island with quartz countertops and side bar, cabinets, backsplash, under cabinet lighting, pendant lighting and solar skylights. New modern front door and extra-large sliding back doors. New tiled gas fireplace. Surround sound wiring. New lighting. New flooring throughout including vinyl plank in all living areas. Updated bathrooms. All new interior paint. Large backyard. New electric panel and plug in garage for electric car. 2 new hot water heaters. New quiet garage door opener. Nest thermostat. Newer fence, roof and HVAC. Modern outdoor lights. Old cast iron drains replaced with new $31K drain system throughout. Quiet street. Open House on Sunday, March 13th from 1-3pm.
Location
State TX
County Dallas
Direction From 635, go North on Abrams. Right on Walnut Street. Left on Richland Park Drive. Right on Goodwin. House on right.
Rooms
Dining Room 2
Interior
Interior Features Built-in Features, Decorative Lighting, Double Vanity, Flat Screen Wiring, Granite Counters, High Speed Internet Available, Kitchen Island, Open Floorplan, Sound System Wiring, Vaulted Ceiling(s), Walk-In Closet(s)
Heating Central, Natural Gas
Cooling Central Air, Electric
Flooring Bamboo, Carpet, Ceramic Tile, Luxury Vinyl Plank
Fireplaces Number 1
Fireplaces Type Brick, Gas, Living Room, Wood Burning
Appliance Dishwasher, Disposal, Gas Oven, Gas Range, Microwave, Plumbed For Gas in Kitchen, Plumbed for Ice Maker
Heat Source Central, Natural Gas
Laundry Electric Dryer Hookup, Gas Dryer Hookup, Utility Room, Full Size W/D Area, Washer Hookup
Exterior
Exterior Feature Rain Gutters, Private Yard
Garage Spaces 2.0
Fence Wood
Utilities Available Alley, Cable Available, City Sewer, City Water, Concrete, Curbs, Individual Gas Meter, Individual Water Meter, Overhead Utilities, Sidewalk
Roof Type Composition
Garage Yes
Building
Lot Description Few Trees, Interior Lot, Landscaped, Level, Lrg. Backyard Grass, Sprinkler System
Story One
Foundation Slab
Structure Type Brick,Siding
Schools
School District Richardson Isd
Others
Ownership see agent
Financing Conventional
Read Less Info
Want to know what your home might be worth? Contact us for a FREE valuation!

Our team is ready to help you sell your home for the highest possible price ASAP

©2024 North Texas Real Estate Information Systems.
Bought with Taylor Somerford • Dave Perry Miller Real Estate

13276 Research Blvd, Suite # 107, Austin, Texas, 78750, United States






