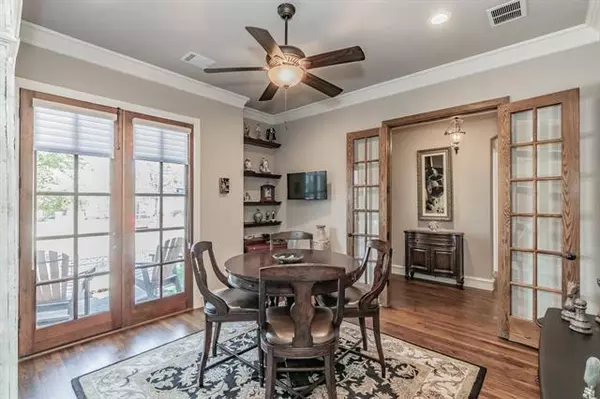$875,000
For more information regarding the value of a property, please contact us for a free consultation.
3 Beds
4 Baths
2,886 SqFt
SOLD DATE : 03/31/2022
Key Details
Property Type Single Family Home
Sub Type Single Family Residence
Listing Status Sold
Purchase Type For Sale
Square Footage 2,886 sqft
Price per Sqft $303
Subdivision Carillon
MLS Listing ID 20004794
Sold Date 03/31/22
Style Traditional
Bedrooms 3
Full Baths 2
Half Baths 2
HOA Fees $245/ann
HOA Y/N Mandatory
Year Built 2013
Annual Tax Amount $15,286
Lot Size 5,662 Sqft
Acres 0.13
Property Description
Pride of ownership shines in this remarkable home located in one of Southlakes very few Villa communities. Original owner selected every upgrade possible! Step inside to find gorgeous hardwood floors, no carpet, crown moldings & ample windows streaming an abundance of natural light. For the consummate host, a spacious open layout allows you to host a crowd with ease. At the heart of the home is the show-stopping chefs kitchen, rich granite countertops, a massive island, plus top-of-the-line appliances. Beautiful designer wall finishes will accommodate any style. Enjoy outdoor living from your spacious covered patio & gorgeous landscaping. Ideal floor plan with a bonus room & bath up. The prettiest street by far, with a beautiful treed boulevard & just steps to the neighborhood resort style pool & pavilion. No need for lawn equipment the HOA maintains the front yard and the back has low maintenance artificial turf. Immaculate condition with storage galore! 2 Full and 2 half bath
Location
State TX
County Tarrant
Community Community Pool, Community Sprinkler, Fishing, Greenbelt, Jogging Path/Bike Path, Lake, Park, Perimeter Fencing, Playground, Pool, Sidewalks
Direction Please refer to GPS
Rooms
Dining Room 1
Interior
Interior Features Built-in Features, Cable TV Available, Decorative Lighting, Granite Counters, High Speed Internet Available, Kitchen Island, Open Floorplan, Pantry, Sound System Wiring, Walk-In Closet(s)
Heating Central, Natural Gas, Zoned
Cooling Ceiling Fan(s), Central Air, Electric, Zoned
Flooring Ceramic Tile, Wood
Fireplaces Number 1
Fireplaces Type Family Room, Gas Logs, Gas Starter
Appliance Dishwasher, Disposal, Gas Cooktop, Microwave, Convection Oven, Double Oven, Water Filter
Heat Source Central, Natural Gas, Zoned
Laundry Electric Dryer Hookup, Utility Room, Washer Hookup
Exterior
Exterior Feature Covered Patio/Porch, Garden(s), Rain Gutters, Lighting, Outdoor Living Center, Private Yard
Garage Spaces 2.0
Fence Back Yard, Wood
Community Features Community Pool, Community Sprinkler, Fishing, Greenbelt, Jogging Path/Bike Path, Lake, Park, Perimeter Fencing, Playground, Pool, Sidewalks
Utilities Available Alley, Cable Available, City Sewer, City Water, Curbs, Electricity Available, Electricity Connected, Sidewalk, Underground Utilities
Roof Type Composition
Garage Yes
Building
Lot Description Few Trees, Interior Lot, Landscaped, Sprinkler System
Story Two
Foundation Slab
Structure Type Brick,Rock/Stone
Schools
High Schools Carroll
School District Carroll Isd
Others
Restrictions Deed
Ownership on record
Acceptable Financing Contact Agent
Listing Terms Contact Agent
Financing Cash
Read Less Info
Want to know what your home might be worth? Contact us for a FREE valuation!

Our team is ready to help you sell your home for the highest possible price ASAP

©2025 North Texas Real Estate Information Systems.
Bought with Daniel Holmes • Engel&Voelkers Dallas Southlke
13276 Research Blvd, Suite # 107, Austin, Texas, 78750, United States






