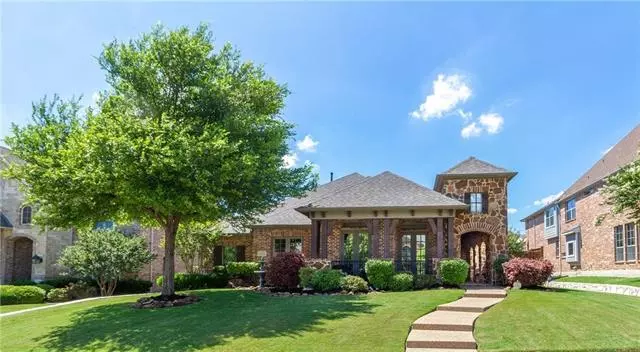$675,000
For more information regarding the value of a property, please contact us for a free consultation.
4 Beds
4 Baths
3,258 SqFt
SOLD DATE : 04/28/2022
Key Details
Property Type Single Family Home
Sub Type Single Family Residence
Listing Status Sold
Purchase Type For Sale
Square Footage 3,258 sqft
Price per Sqft $207
Subdivision Village At Panther Creek Ph One The
MLS Listing ID 14750118
Sold Date 04/28/22
Style Traditional
Bedrooms 4
Full Baths 3
Half Baths 1
HOA Fees $46/ann
HOA Y/N Mandatory
Total Fin. Sqft 3258
Year Built 2004
Annual Tax Amount $8,772
Lot Size 10,018 Sqft
Acres 0.23
Property Description
Welcome home!! This turn-key fully updated Darling home has a unique 1.5 story layout w captivating front porch entrance. Step inside to herringbone wood floors, large open concept layout, split bdrm designs & custom woodwork touches throughout. Kitchen features an enormous island, built in spice rack, cutting board, charging station & more storage then you'll know what to do with! Master bdrm has a sitting area, large en-suite & separate his & hers closets. Upstairs holds a large bonus room w adjoining flex space that could be used as a private office, 5th bdrm or media room w attached full bath. Backyard has a covered patio, built-in bench & gate enclosing private drive. Don't miss out on this rare find!!!
Location
State TX
County Collin
Community Community Dock, Community Pool, Greenbelt, Jogging Path/Bike Path, Lake, Park, Playground
Direction From Preston Rd, turn east on Eldorado Parkway, North on Gladstone Court, Right on Carriage Hill Lane, Left on Bamberg.
Rooms
Dining Room 2
Interior
Interior Features Cable TV Available, Decorative Lighting, High Speed Internet Available, Sound System Wiring, Vaulted Ceiling(s), Wainscoting
Heating Central, Natural Gas, Zoned
Cooling Attic Fan, Central Air, Electric, Zoned
Flooring Carpet, Ceramic Tile, Wood
Fireplaces Number 1
Fireplaces Type Brick, Gas Logs, Gas Starter, Stone
Equipment Satellite Dish
Appliance Dishwasher, Disposal, Gas Cooktop, Gas Oven, Microwave, Double Oven, Plumbed for Ice Maker, Vented Exhaust Fan, Gas Water Heater
Heat Source Central, Natural Gas, Zoned
Laundry Electric Dryer Hookup, Full Size W/D Area, Washer Hookup
Exterior
Exterior Feature Covered Patio/Porch, Rain Gutters, Lighting
Garage Spaces 3.0
Fence Wood
Community Features Community Dock, Community Pool, Greenbelt, Jogging Path/Bike Path, Lake, Park, Playground
Utilities Available Alley, City Sewer, City Water, Concrete, Curbs, Sidewalk, Underground Utilities
Roof Type Composition
Garage Yes
Building
Lot Description Few Trees, Landscaped, Sprinkler System, Subdivision
Story Two
Foundation Slab
Structure Type Brick,Rock/Stone
Schools
Elementary Schools Tadlock
Middle Schools Maus
High Schools Memorial
School District Frisco Isd
Others
Restrictions Deed
Ownership NA
Acceptable Financing Cash, Conventional, FHA, VA Loan, Other
Listing Terms Cash, Conventional, FHA, VA Loan, Other
Financing Conventional
Special Listing Condition Owner/ Agent, Survey Available
Read Less Info
Want to know what your home might be worth? Contact us for a FREE valuation!

Our team is ready to help you sell your home for the highest possible price ASAP

©2025 North Texas Real Estate Information Systems.
Bought with Jennifer Burke • EXP REALTY
13276 Research Blvd, Suite # 107, Austin, Texas, 78750, United States

