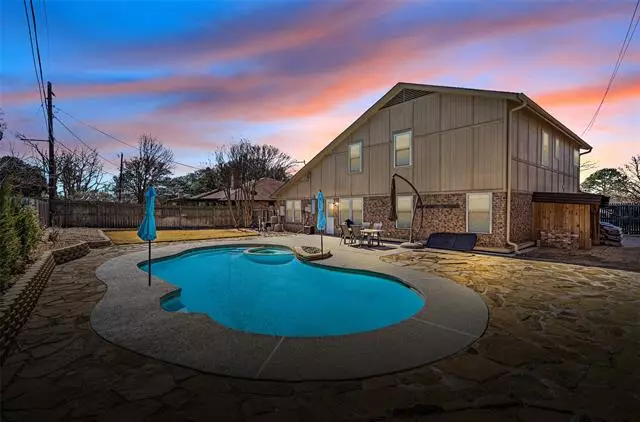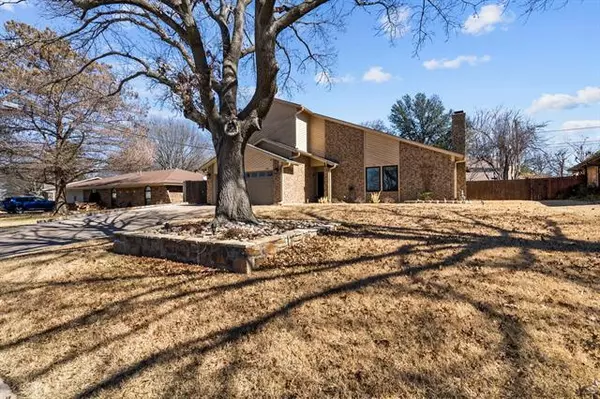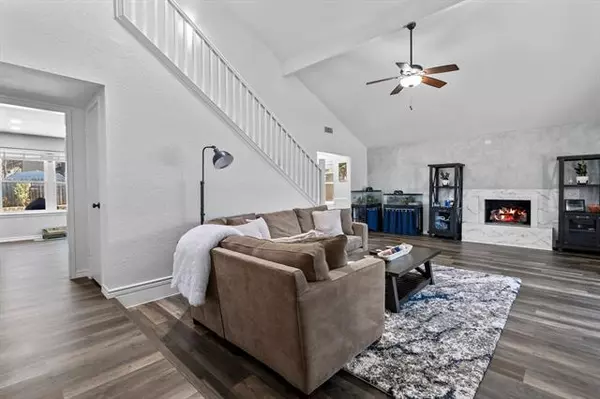$625,000
For more information regarding the value of a property, please contact us for a free consultation.
4 Beds
3 Baths
2,606 SqFt
SOLD DATE : 04/07/2022
Key Details
Property Type Single Family Home
Sub Type Single Family Residence
Listing Status Sold
Purchase Type For Sale
Square Footage 2,606 sqft
Price per Sqft $239
Subdivision Tiffany Forest Add
MLS Listing ID 14764997
Sold Date 04/07/22
Style Other
Bedrooms 4
Full Baths 2
Half Baths 1
HOA Y/N None
Total Fin. Sqft 2606
Year Built 1981
Annual Tax Amount $8,529
Lot Size 9,757 Sqft
Acres 0.224
Property Description
Updated and ready for some fun! This home is ideal for entertaining with it's open floorplan and amazing backyard! You walk into the oversized living with a beautiful fireplace and vaulted ceilings. Kitchen is open and flows well into the dining area, A chef's dream with a 6 burner range, Farm sink, SS appliances, soft close cabinets, large island and pendant lighting. Master bedroom on main with updated bathroom. HVAC is TRAIN and a newer unit, Low-E double pane windows and extensive Smart home features throughout. Upstairs game room with wet bar and 3 additional bedrooms. Backyard is an oasis with a saltwater pool and cool coat concrete deck. Meticulously maintained and updated with style!
Location
State TX
County Tarrant
Direction From State Hwy 114 take NW Hwy going East. Turn Left on Dove RD, Left on Tiffany Forest home is on the right
Rooms
Dining Room 2
Interior
Interior Features High Speed Internet Available, Smart Home System, Vaulted Ceiling(s)
Heating Central, Natural Gas
Cooling Central Air, Electric
Flooring Luxury Vinyl Plank
Fireplaces Number 1
Fireplaces Type Brick, Gas Logs, Gas Starter
Appliance Dishwasher, Gas Cooktop, Gas Oven, Microwave, Plumbed For Gas in Kitchen, Plumbed for Ice Maker
Heat Source Central, Natural Gas
Laundry Electric Dryer Hookup, Washer Hookup
Exterior
Exterior Feature Rain Gutters
Garage Spaces 2.0
Fence Wood
Pool Gunite, Heated, In Ground, Pool Sweep, Salt Water, Separate Spa/Hot Tub, Sport
Utilities Available City Sewer, City Water
Roof Type Composition
Garage Yes
Private Pool 1
Building
Lot Description Interior Lot
Story Two
Foundation Slab
Structure Type Brick,Stucco,Wood
Schools
Elementary Schools Silverlake
Middle Schools Grapevine
High Schools Heritage
School District Grapevine-Colleyville Isd
Others
Ownership Ross
Acceptable Financing Cash, Conventional, FHA, VA Loan
Listing Terms Cash, Conventional, FHA, VA Loan
Financing Conventional
Read Less Info
Want to know what your home might be worth? Contact us for a FREE valuation!

Our team is ready to help you sell your home for the highest possible price ASAP

©2025 North Texas Real Estate Information Systems.
Bought with Josie White • Coldwell Banker Realty
13276 Research Blvd, Suite # 107, Austin, Texas, 78750, United States






