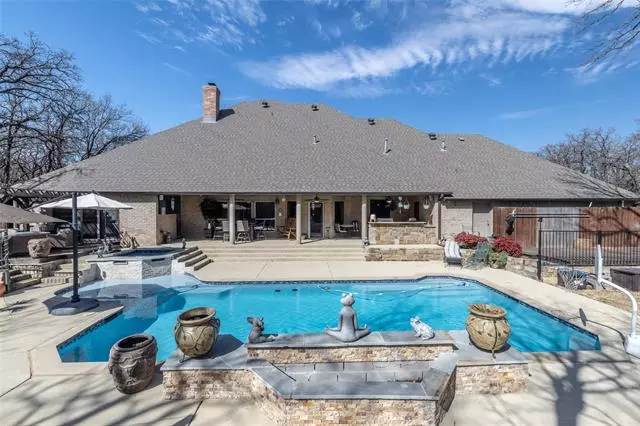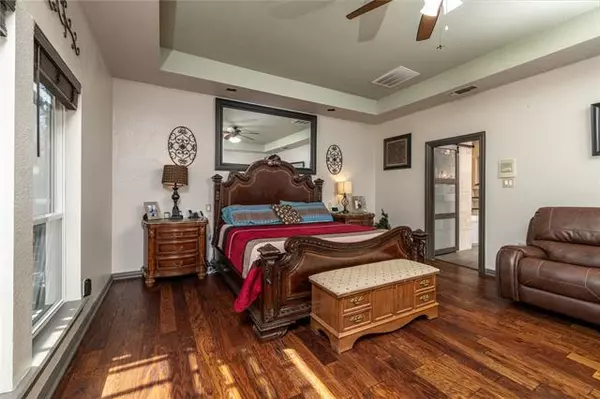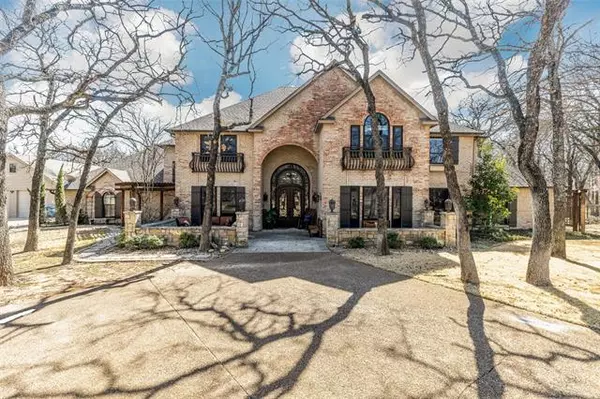$1,299,000
For more information regarding the value of a property, please contact us for a free consultation.
4 Beds
4 Baths
5,292 SqFt
SOLD DATE : 05/25/2022
Key Details
Property Type Single Family Home
Sub Type Single Family Residence
Listing Status Sold
Purchase Type For Sale
Square Footage 5,292 sqft
Price per Sqft $245
Subdivision Shadow Wood Estates
MLS Listing ID 14765717
Sold Date 05/25/22
Style Traditional
Bedrooms 4
Full Baths 4
HOA Y/N None
Total Fin. Sqft 5292
Year Built 1990
Annual Tax Amount $15,272
Lot Size 1.517 Acres
Acres 1.517
Property Description
Welcome home to your county paradise. Wow! Backyard is amazing with covered porch to enjoy coffee in morning or sound of waterfalls & nature at night! Enjoy your entertainment with custom heated saltwater pool & attached spa. Backed up to wooded lot gives you feel of country close to city. While this palace boasts an Italian custom interior decor, plenty of room for everyone in multi-generational family. Tucked away on the first floor is the magnificent master suite where everything is oversized & spa en-suite master bathroom! Also downstairs is a guest suite with en-suite bathroom, office, library & formal dining. Upstairs there is 2 oversized bedrooms with Jack-in-Jill bathroom & a flex-media room. This one has it all including an attached 3 car garage & detached 30x50 shop with 2 BD-1 BTH guest house.
Location
State TX
County Denton
Direction GPS
Rooms
Dining Room 2
Interior
Interior Features Cable TV Available, Central Vacuum, Decorative Lighting, High Speed Internet Available, Wet Bar
Heating Central, Natural Gas
Cooling Ceiling Fan(s), Central Air, Electric
Flooring Carpet, Ceramic Tile, Wood
Fireplaces Number 1
Fireplaces Type Gas Logs, Gas Starter
Equipment Intercom
Appliance Dishwasher, Disposal, Electric Oven, Gas Cooktop, Microwave, Plumbed For Gas in Kitchen, Plumbed for Ice Maker, Vented Exhaust Fan
Heat Source Central, Natural Gas
Laundry Full Size W/D Area
Exterior
Exterior Feature Covered Deck, Covered Patio/Porch, Fire Pit, Rain Gutters
Garage Spaces 3.0
Fence Wrought Iron
Pool Cabana, Gunite, Heated, In Ground, Pool Sweep, Salt Water, Separate Spa/Hot Tub
Utilities Available City Water, Septic
Roof Type Composition
Garage Yes
Private Pool 1
Building
Lot Description Interior Lot, Many Trees, Sprinkler System
Story Two
Foundation Slab
Structure Type Brick
Schools
Elementary Schools Hilltop
Middle Schools Argyle
High Schools Argyle
School District Argyle Isd
Others
Ownership Of Record
Acceptable Financing Cash, Conventional, FHA, VA Loan
Listing Terms Cash, Conventional, FHA, VA Loan
Financing VA
Read Less Info
Want to know what your home might be worth? Contact us for a FREE valuation!

Our team is ready to help you sell your home for the highest possible price ASAP

©2025 North Texas Real Estate Information Systems.
Bought with LaQuita Harmon • Competitive Edge Realty LLC
13276 Research Blvd, Suite # 107, Austin, Texas, 78750, United States






