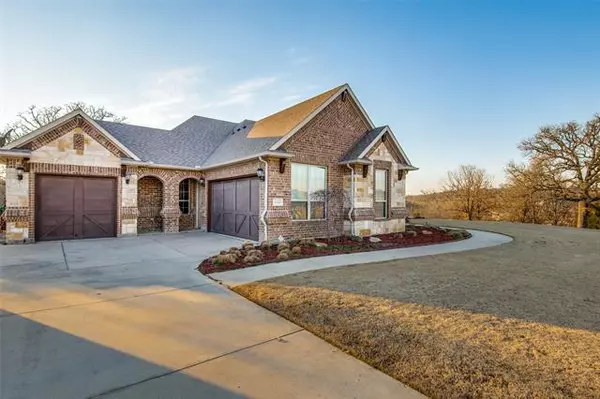$799,990
For more information regarding the value of a property, please contact us for a free consultation.
3 Beds
3 Baths
2,802 SqFt
SOLD DATE : 04/06/2022
Key Details
Property Type Single Family Home
Sub Type Single Family Residence
Listing Status Sold
Purchase Type For Sale
Square Footage 2,802 sqft
Price per Sqft $285
Subdivision Forest Hills
MLS Listing ID 14764984
Sold Date 04/06/22
Style Traditional
Bedrooms 3
Full Baths 2
Half Baths 1
HOA Fees $40
HOA Y/N Mandatory
Total Fin. Sqft 2802
Year Built 2014
Annual Tax Amount $7,912
Lot Size 1.049 Acres
Acres 1.049
Property Description
Beautiful custom home on 1.049 acre lot in the desirable gated community of Forest Hills. This home offers 3 bedrooms, 2.5 baths, office, living and dining. Grand kitchen with SS appliances, island with additional sink, granite counters and walk in pantry. Beautiful Oak wood floors throughout. Living area with stone, gas fireplace. Spacious primary room with separate vanities, walk in shower and walk in closet. Secondary bedrooms with jack n jill bath. Enjoy the beautiful sunsets in your outdoor living area with grill, heated lamp, rain shower feature and stone, wood burning fireplace. 2016 Custom Gunite pool and spa with tanning ledge and waterfall features. This is the perfect property to entertain your family and friends. Close to Lake Lewisville or Lake Ray Roberts Lake. Plenty of shopping and restaurants nearby. Only 45 minutes to DFW Airport. Easy commute to the DFW area and surrounding suburbs.
Location
State TX
County Denton
Community Gated
Direction HWY 377 North to Fishtrap Road. West on Fishtrap Road. Right on Forest Hill Drive. Left on Forest Hill Drive. Left on Woodland Drive. Home is on the right.
Rooms
Dining Room 1
Interior
Interior Features Decorative Lighting, High Speed Internet Available
Heating Central, Electric, Zoned
Cooling Ceiling Fan(s), Central Air, Electric, Zoned
Flooring Wood
Fireplaces Number 1
Fireplaces Type Brick, Stone, Wood Burning
Appliance Dishwasher, Disposal, Electric Oven, Gas Cooktop, Ice Maker, Microwave, Plumbed for Ice Maker
Heat Source Central, Electric, Zoned
Laundry Electric Dryer Hookup, Washer Hookup
Exterior
Exterior Feature Attached Grill, Covered Patio/Porch, Fire Pit, Rain Gutters, Outdoor Living Center
Garage Spaces 3.0
Fence Wrought Iron
Pool Gunite, Heated, In Ground, Separate Spa/Hot Tub
Community Features Gated
Utilities Available Aerobic Septic, Co-op Water
Roof Type Composition
Garage Yes
Private Pool 1
Building
Lot Description Cul-De-Sac, Few Trees, Interior Lot, Landscaped, Sprinkler System, Subdivision
Story One
Foundation Slab
Structure Type Brick,Rock/Stone,Wood
Schools
Middle Schools Navo
High Schools Ray Braswell
School District Denton Isd
Others
Restrictions Development
Acceptable Financing Cash, Conventional
Listing Terms Cash, Conventional
Financing Conventional
Read Less Info
Want to know what your home might be worth? Contact us for a FREE valuation!

Our team is ready to help you sell your home for the highest possible price ASAP

©2025 North Texas Real Estate Information Systems.
Bought with Kent Moore • Coldwell Banker Apex, REALTORS
13276 Research Blvd, Suite # 107, Austin, Texas, 78750, United States






