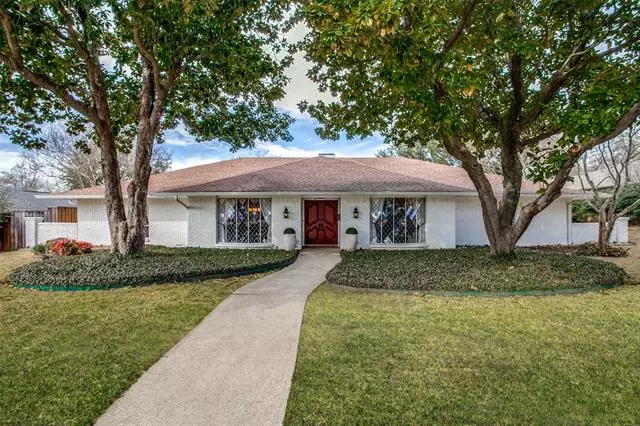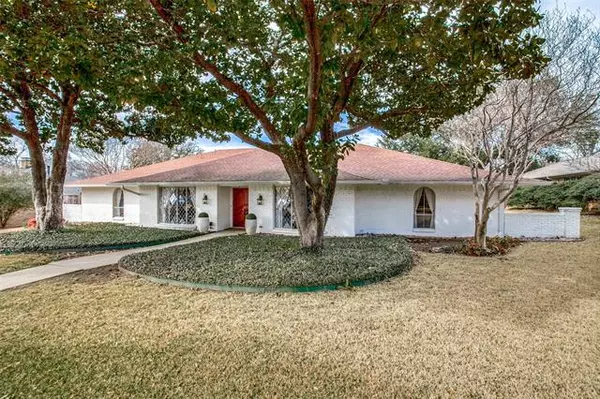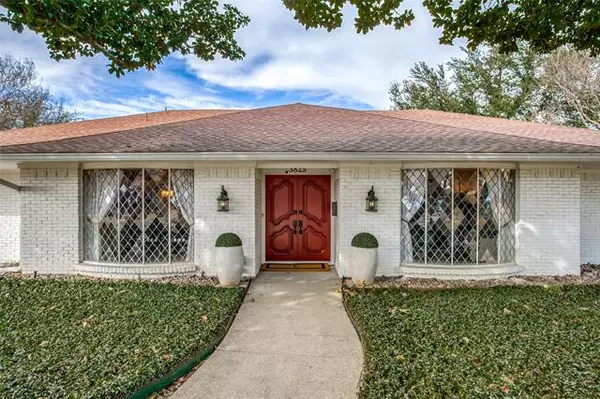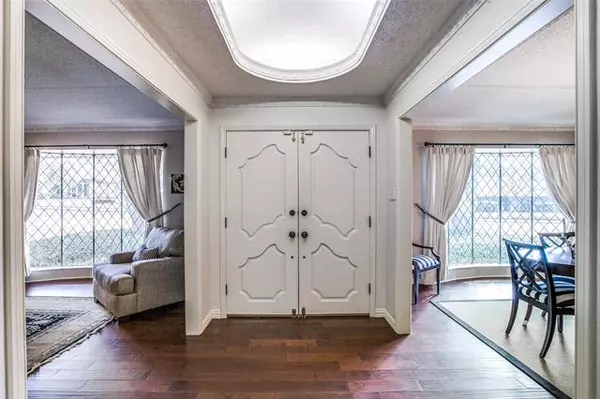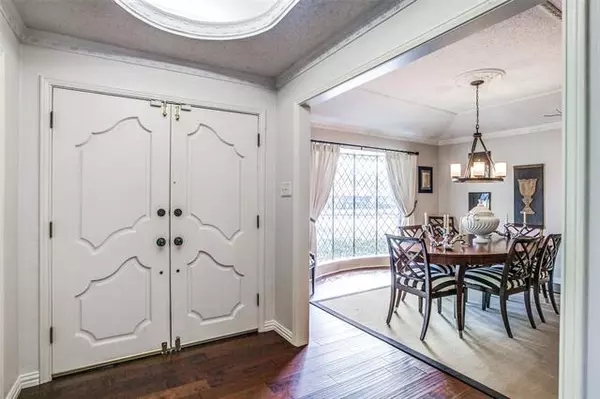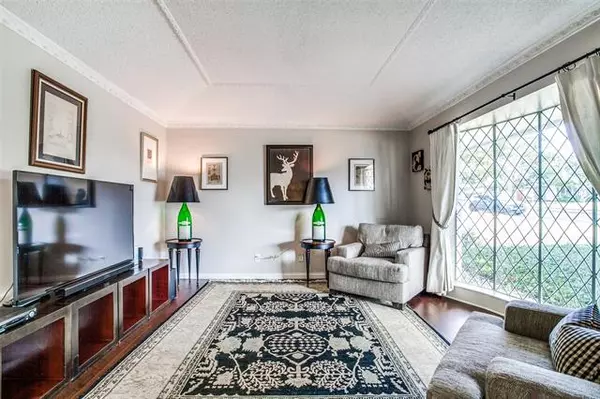$828,500
For more information regarding the value of a property, please contact us for a free consultation.
4 Beds
4 Baths
2,994 SqFt
SOLD DATE : 03/28/2022
Key Details
Property Type Single Family Home
Sub Type Single Family Residence
Listing Status Sold
Purchase Type For Sale
Square Footage 2,994 sqft
Price per Sqft $276
Subdivision Park Royal
MLS Listing ID 14741472
Sold Date 03/28/22
Style Traditional
Bedrooms 4
Full Baths 3
Half Baths 1
HOA Y/N None
Total Fin. Sqft 2994
Year Built 1970
Annual Tax Amount $13,718
Lot Size 0.276 Acres
Acres 0.276
Lot Dimensions 100 X 120
Property Description
Enjoying a sought after location 1 door away from a five acre park in the Disney Streets, this ultra charming home has a great floor plan & lots of updates! Ideal for entertaining, split formal living & dining rms w beautiful leaded glass windows & wood floors are in front. The spacious main living room has wood floors, vaulted ceiling & wood burning FP & opens to a large covered patio, surrounded by trees & an 8 ft bd on bd fence w automatic gate! The granite kitchen w SS appliances has an adjacent wet bar & breakfast rm w bay window to the back! All 4 bedrooms have walk in closets, including a beautiful owners suite w sitting area, 2 WICs, shower & footed tub! The 4th bedroom suite is split. HVAC new in 2021!
Location
State TX
County Dallas
Community Greenbelt, Jogging Path/Bike Path, Park
Direction From Royal Ln between Cox & Midway, go North on Rosser to Left on Peter Pan Drive. 3825 Peter Pan is on the North side of the street facing South, one house away from the park, and within walking distance of the Northaven Hike and Bike Trail!
Rooms
Dining Room 2
Interior
Interior Features Cable TV Available, Decorative Lighting, Flat Screen Wiring, Paneling, Wet Bar
Heating Central, Natural Gas
Cooling Ceiling Fan(s), Central Air, Electric
Flooring Carpet, Ceramic Tile, Wood
Fireplaces Number 1
Fireplaces Type Wood Burning
Appliance Convection Oven, Dishwasher, Disposal, Double Oven, Electric Cooktop, Electric Oven, Plumbed for Ice Maker, Vented Exhaust Fan, Water Purifier, Gas Water Heater
Heat Source Central, Natural Gas
Laundry Electric Dryer Hookup, Washer Hookup
Exterior
Exterior Feature Covered Patio/Porch, Rain Gutters, Lighting, Storage
Garage Spaces 2.0
Fence Gate, Wrought Iron, Wood
Community Features Greenbelt, Jogging Path/Bike Path, Park
Utilities Available Alley, City Sewer, City Water, Concrete, Curbs, Individual Gas Meter, Individual Water Meter
Roof Type Composition
Garage Yes
Building
Lot Description Interior Lot, Landscaped, Lrg. Backyard Grass, Many Trees, Sprinkler System
Story One
Foundation Slab
Structure Type Brick
Schools
Elementary Schools Withers
Middle Schools Walker
High Schools White
School District Dallas Isd
Others
Ownership See Agent
Acceptable Financing Cash, Conventional
Listing Terms Cash, Conventional
Financing Cash
Read Less Info
Want to know what your home might be worth? Contact us for a FREE valuation!

Our team is ready to help you sell your home for the highest possible price ASAP

©2024 North Texas Real Estate Information Systems.
Bought with Lance Hancock • Dave Perry Miller Real Estate

13276 Research Blvd, Suite # 107, Austin, Texas, 78750, United States

