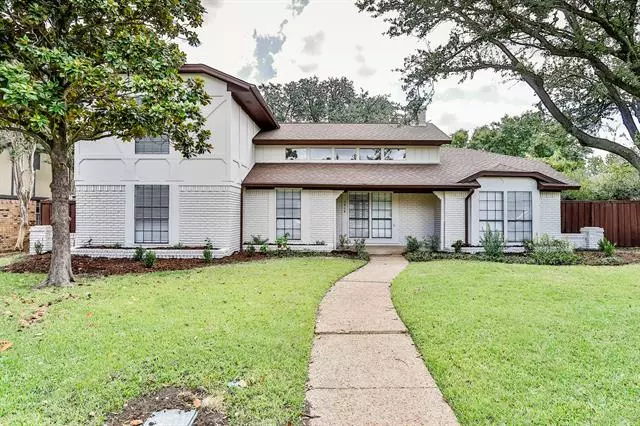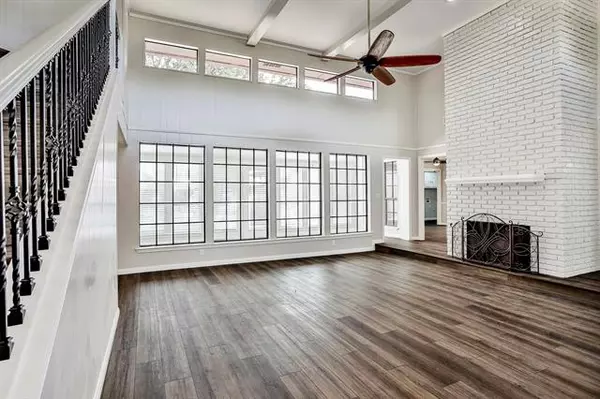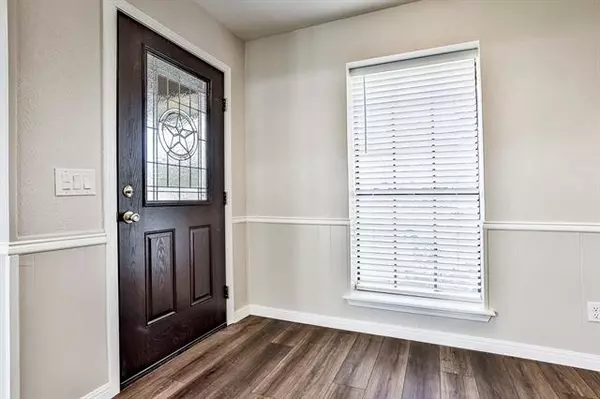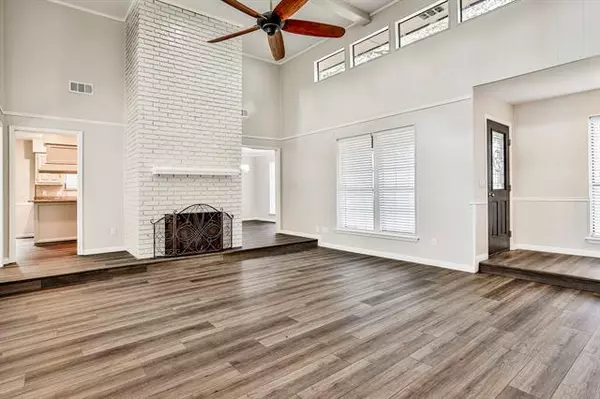$529,900
For more information regarding the value of a property, please contact us for a free consultation.
4 Beds
3 Baths
2,438 SqFt
SOLD DATE : 12/28/2021
Key Details
Property Type Single Family Home
Sub Type Single Family Residence
Listing Status Sold
Purchase Type For Sale
Square Footage 2,438 sqft
Price per Sqft $217
Subdivision Huntington Park Add
MLS Listing ID 14699365
Sold Date 12/28/21
Style Traditional
Bedrooms 4
Full Baths 3
HOA Y/N None
Total Fin. Sqft 2438
Year Built 1976
Annual Tax Amount $6,490
Lot Size 9,583 Sqft
Acres 0.22
Lot Dimensions 75x125
Property Description
BACK IN THE MARKET! Beautifully renovated family home in delightful, friendly neighborhood. Fresh paint & flooring throughout (luxury vinyl plank & new carpet). New appliances (convection oven & convection oven microwave), granite counters, island cooktop & extensive storage enhance the bright kitchen which opens to a paved side patio. Spacious main living area & charming sunroom overlook the HUGE treed backyard with redone pool, deck & seating area. Master suite includes totally redone bath with double sinks & large shower. Bedroom 2 with adjacent bath is also down. 2nd floor has 2 bedrooms plus jack & jill bath. Wrought iron bannisters. Lovely landscaping adds to the ambience. Excellent Plano schools.
Location
State TX
County Collin
Direction Starting from West Parker Road and Independence, drive south on Independence to Canterbury Court. Go right on Canterbury Court to 3404 on the left.
Rooms
Dining Room 2
Interior
Interior Features Vaulted Ceiling(s), Wet Bar
Heating Central, Natural Gas
Cooling Ceiling Fan(s), Central Air, Electric
Flooring Carpet, Luxury Vinyl Plank
Fireplaces Number 1
Fireplaces Type Brick, Gas Starter, Metal, Wood Burning
Appliance Convection Oven, Dishwasher, Disposal, Electric Cooktop, Electric Oven, Microwave, Plumbed for Ice Maker, Vented Exhaust Fan, Gas Water Heater
Heat Source Central, Natural Gas
Laundry Electric Dryer Hookup, Full Size W/D Area, Gas Dryer Hookup, Washer Hookup
Exterior
Exterior Feature Attached Grill, Rain Gutters, Outdoor Living Center
Garage Spaces 2.0
Fence Wood
Pool Diving Board, Gunite, In Ground, Pool/Spa Combo, Salt Water, Pool Sweep
Utilities Available All Weather Road, City Sewer, City Water, Concrete, Curbs, Individual Gas Meter, Individual Water Meter, Sidewalk, Underground Utilities
Roof Type Composition
Garage Yes
Private Pool 1
Building
Lot Description Few Trees, Interior Lot, Landscaped, Sprinkler System, Subdivision
Story Two
Foundation Slab
Structure Type Brick
Schools
Elementary Schools Saigling
Middle Schools Haggard
High Schools Plano West
School District Plano Isd
Others
Restrictions No Known Restriction(s)
Ownership FGCECU Investments, LLC
Acceptable Financing Cash, Conventional, FHA, Texas Vet, VA Loan
Listing Terms Cash, Conventional, FHA, Texas Vet, VA Loan
Financing Conventional
Special Listing Condition Owner/ Agent, Survey Available
Read Less Info
Want to know what your home might be worth? Contact us for a FREE valuation!

Our team is ready to help you sell your home for the highest possible price ASAP

©2025 North Texas Real Estate Information Systems.
Bought with Greg Douglas • HomeSmart Stars
13276 Research Blvd, Suite # 107, Austin, Texas, 78750, United States






