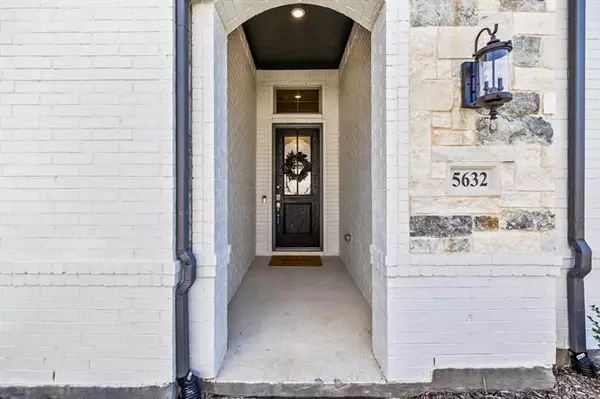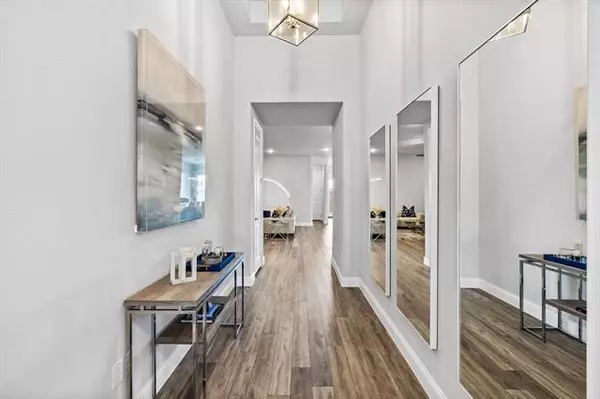$435,000
For more information regarding the value of a property, please contact us for a free consultation.
3 Beds
3 Baths
2,220 SqFt
SOLD DATE : 12/16/2021
Key Details
Property Type Single Family Home
Sub Type Single Family Residence
Listing Status Sold
Purchase Type For Sale
Square Footage 2,220 sqft
Price per Sqft $195
Subdivision Iron Horse Commons Ph 2
MLS Listing ID 14699216
Sold Date 12/16/21
Style Contemporary/Modern,Modern Farmhouse,Traditional
Bedrooms 3
Full Baths 2
Half Baths 1
HOA Fees $120/qua
HOA Y/N Mandatory
Total Fin. Sqft 2220
Year Built 2020
Annual Tax Amount $9,005
Lot Size 4,312 Sqft
Acres 0.099
Property Description
MULTIPLE OFFERS!! Straight out of a Magazine, this 1-Story, 2020 OCH Custom Villa is DROP-DEAD GORGEOUS!! -Natural Light Floods through the Windows -Latest, On-trend Design -Oversized Living Space is Divine! -Every Custom Finish & Feature Thought Through incl Custom Kitchen with Poplar Cabinets, Gas Cooking, Wooden Vent Hood & Massive Upgraded Island w Seating -Top of the Line Flooring & Lighting -Half Bath for Guests -Storage at the Spacious Utility Room -Built with the Latest Tech -Prime Location Nestled in the Back of the Community Cannot Be Beat for Ultimate Privacy -Ideal DFW Location with Easy Access to 820, 183 & Walk to TexRail to Explore Downtown Grapevine or FW in minutes! -HOA includes front yard
Location
State TX
County Tarrant
Community Jogging Path/Bike Path, Park
Direction Take 820 to Rufe Snow Dr. North on Rufe Snow Dr. Left onto Browning Dr. Right onto Traveller Dr. Home is set back from the street.
Rooms
Dining Room 1
Interior
Interior Features Cable TV Available, Decorative Lighting, Flat Screen Wiring, High Speed Internet Available, Smart Home System, Vaulted Ceiling(s)
Heating Central, Natural Gas
Cooling Ceiling Fan(s), Central Air, Electric
Flooring Carpet, Ceramic Tile, Luxury Vinyl Plank
Fireplaces Number 1
Fireplaces Type Gas Logs, Gas Starter, Other, Stone, Wood Burning
Appliance Dishwasher, Disposal, Electric Oven, Electric Range, Gas Cooktop, Microwave, Plumbed for Ice Maker, Vented Exhaust Fan, Gas Water Heater
Heat Source Central, Natural Gas
Laundry Electric Dryer Hookup, Full Size W/D Area, Washer Hookup
Exterior
Exterior Feature Covered Patio/Porch, Rain Gutters, Lighting, Other, Outdoor Living Center
Garage Spaces 2.0
Fence Wrought Iron, Metal, Wood
Community Features Jogging Path/Bike Path, Park
Utilities Available Alley, City Sewer, City Water, Concrete, Curbs, Individual Gas Meter, Individual Water Meter, Sidewalk, Underground Utilities
Roof Type Composition
Garage Yes
Building
Lot Description Few Trees, Interior Lot, Landscaped, Lrg. Backyard Grass, Park View, Sprinkler System, Subdivision
Story One
Foundation Slab
Structure Type Brick,Rock/Stone
Schools
Elementary Schools Snowheight
Middle Schools Norichland
High Schools Richland
School District Birdville Isd
Others
Ownership Stephanie Oh Gonzales
Acceptable Financing Cash, Conventional, Texas Vet, VA Loan
Listing Terms Cash, Conventional, Texas Vet, VA Loan
Financing Conventional
Special Listing Condition Survey Available
Read Less Info
Want to know what your home might be worth? Contact us for a FREE valuation!

Our team is ready to help you sell your home for the highest possible price ASAP

©2025 North Texas Real Estate Information Systems.
Bought with Bill Jones • William Jones Real Estate
13276 Research Blvd, Suite # 107, Austin, Texas, 78750, United States






