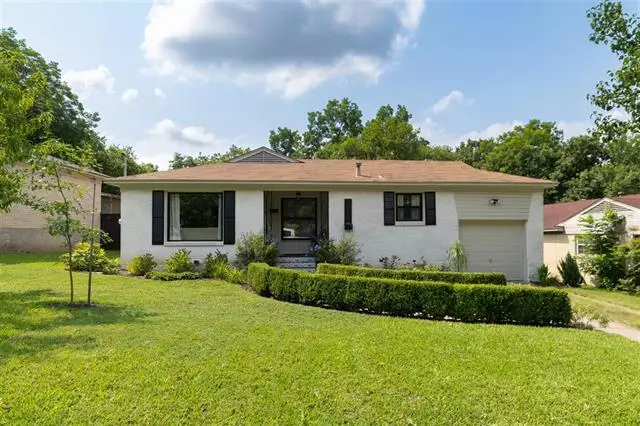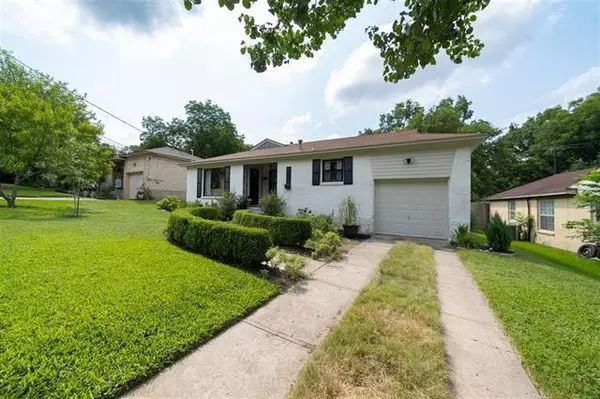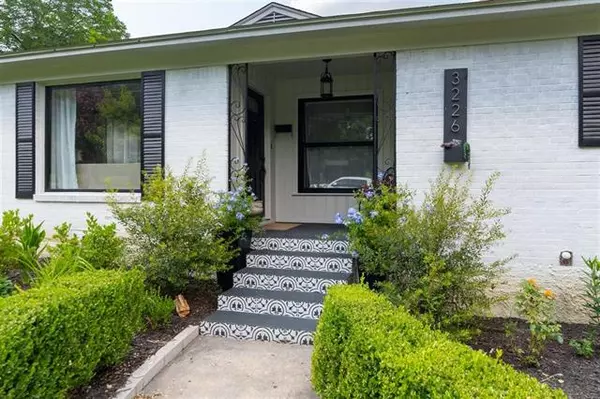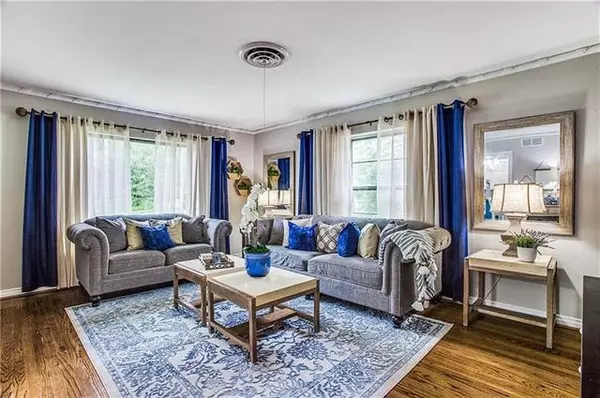$254,000
For more information regarding the value of a property, please contact us for a free consultation.
3 Beds
2 Baths
1,273 SqFt
SOLD DATE : 12/09/2021
Key Details
Property Type Single Family Home
Sub Type Single Family Residence
Listing Status Sold
Purchase Type For Sale
Square Footage 1,273 sqft
Price per Sqft $199
Subdivision Parkdale Club Add 03 Instl
MLS Listing ID 14631872
Sold Date 12/09/21
Style Ranch,Traditional
Bedrooms 3
Full Baths 2
HOA Y/N None
Total Fin. Sqft 1273
Year Built 1951
Annual Tax Amount $4,760
Lot Size 0.300 Acres
Acres 0.3
Lot Dimensions 60x235
Property Sub-Type Single Family Residence
Property Description
Back on Market! Charming updated East Dallas home minutes from Downtown & Lakewood in a unique park-like setting at the edge of the Great Trinity Forest. The under construction Spine Trail will pass one block away connecting you to White Rock Lake! This comfortable, professionally landscaped home features refinished original hardwood floors & new tile in the kitchen & both renovated bathrooms. The updated open kitchen has tile backsplashes, farm sink, walnut butcher block countertops, & a large pantry. Large master bedroom with double closets. Rear 440 sf patio & large fenced in backyard with mature shade trees is perfect for entertaining! New 200 amp breaker panel & meter service installed in 2019.
Location
State TX
County Dallas
Direction From I-30 East, take the Lawnview exit and turn right onto Lawnview Ave. Proceed south down Lawnview Ave until you reach Hollis Ave before the school and turn right. Continue to the end of the street past the park where it will curve to the right and become James Dr. The house will be on the right
Rooms
Dining Room 1
Interior
Interior Features Cable TV Available, Decorative Lighting, High Speed Internet Available, Paneling, Wainscoting
Heating Central, Natural Gas
Cooling Ceiling Fan(s), Central Air, Electric
Flooring Ceramic Tile, Stone, Wood
Equipment Satellite Dish
Appliance Dishwasher, Disposal, Electric Range, Plumbed For Gas in Kitchen, Plumbed for Ice Maker, Refrigerator, Gas Water Heater
Heat Source Central, Natural Gas
Laundry Electric Dryer Hookup, Full Size W/D Area, Washer Hookup
Exterior
Exterior Feature Covered Patio/Porch
Garage Spaces 1.0
Fence Chain Link, Wood
Utilities Available Asphalt, City Sewer, City Water, Curbs, Individual Gas Meter, Individual Water Meter, Overhead Utilities, Sidewalk, Underground Utilities
Roof Type Composition
Garage Yes
Building
Lot Description Few Trees, Landscaped, Lrg. Backyard Grass
Story One
Foundation Pillar/Post/Pier
Structure Type Brick
Schools
Elementary Schools Silberstei
Middle Schools Ann Richards
High Schools Skyline
School District Dallas Isd
Others
Restrictions Easement(s)
Ownership Matt Jacobs
Acceptable Financing Cash, Conventional
Listing Terms Cash, Conventional
Financing VA
Special Listing Condition Survey Available
Read Less Info
Want to know what your home might be worth? Contact us for a FREE valuation!

Our team is ready to help you sell your home for the highest possible price ASAP

©2025 North Texas Real Estate Information Systems.
Bought with Shawna Martinez • Turner Massey Realty, LLC.
13276 Research Blvd, Suite # 107, Austin, Texas, 78750, United States






