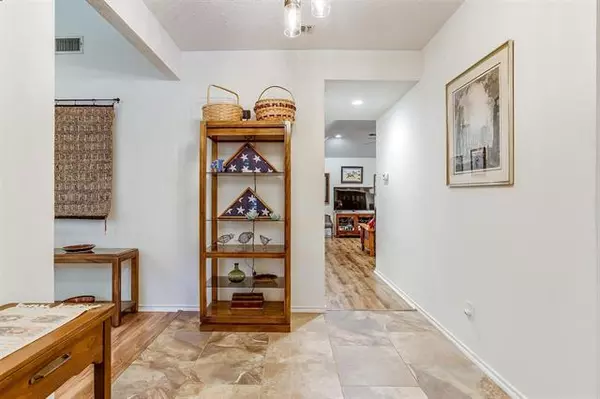$424,900
For more information regarding the value of a property, please contact us for a free consultation.
4 Beds
4 Baths
2,615 SqFt
SOLD DATE : 11/12/2021
Key Details
Property Type Single Family Home
Sub Type Single Family Residence
Listing Status Sold
Purchase Type For Sale
Square Footage 2,615 sqft
Price per Sqft $162
Subdivision Bellaire Park North
MLS Listing ID 14677119
Sold Date 11/12/21
Style Traditional
Bedrooms 4
Full Baths 3
Half Baths 1
HOA Fees $2/ann
HOA Y/N Voluntary
Total Fin. Sqft 2615
Year Built 1991
Annual Tax Amount $9,516
Lot Size 8,581 Sqft
Acres 0.197
Property Description
Meticulously maintained one-story home in the highly desirable Bellaire Park North neighborhood. This amazing floorplan is great for entertaining. The formal living room has beautiful windows that allow natural light. Den has a separate office space perfect for working from home. Primary suite features double closets, vessel sinks, and updated bath tiles. Additional upgrades throughout the home include flooring, fixtures, plantation shutters, recently installed double pane thermal windows, outdoor lighting, added gutters with covers, and MORE. Home features a ton of storage and flooring in attic. Wonderful covered patio, low-maintenance landscaping. Easy access to Chisholm Trail Pkwy, 10 minutes to downtown.
Location
State TX
County Tarrant
Direction South on Bryant Irvin. Turn Right on Oakmont. Turn Right on Castle Creek Dr. E. Home is on the left.
Rooms
Dining Room 2
Interior
Interior Features Cable TV Available, Decorative Lighting, High Speed Internet Available, Vaulted Ceiling(s)
Heating Central, Electric
Cooling Ceiling Fan(s), Central Air, Electric
Flooring Ceramic Tile, Laminate
Fireplaces Number 1
Fireplaces Type Electric
Appliance Double Oven, Electric Cooktop, Electric Oven, Microwave, Plumbed for Ice Maker, Vented Exhaust Fan, Warming Drawer, Electric Water Heater
Heat Source Central, Electric
Exterior
Exterior Feature Covered Patio/Porch, Rain Gutters
Garage Spaces 2.0
Fence Chain Link, Gate, Wood
Utilities Available City Sewer, City Water, Concrete, Curbs
Roof Type Composition
Garage Yes
Building
Lot Description Few Trees, Interior Lot, Landscaped, Sprinkler System, Subdivision
Story One
Foundation Slab
Structure Type Brick
Schools
Elementary Schools Ridgleahil
Middle Schools Monnig
High Schools Arlngtnhts
School District Fort Worth Isd
Others
Ownership See tax
Acceptable Financing Cash, Conventional, FHA, VA Loan
Listing Terms Cash, Conventional, FHA, VA Loan
Financing Conventional
Read Less Info
Want to know what your home might be worth? Contact us for a FREE valuation!

Our team is ready to help you sell your home for the highest possible price ASAP

©2024 North Texas Real Estate Information Systems.
Bought with Heather Ellington • eXp Realty, LLC

13276 Research Blvd, Suite # 107, Austin, Texas, 78750, United States






