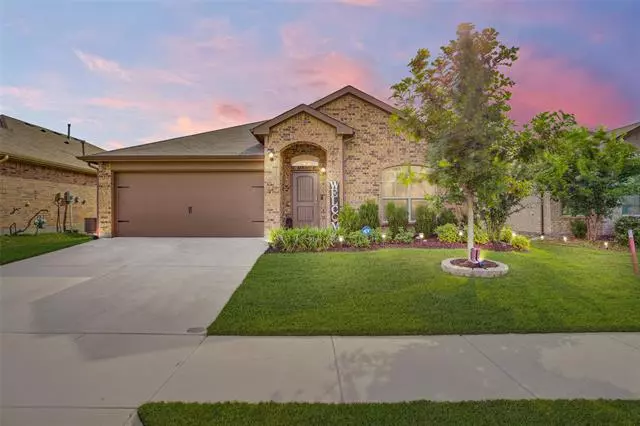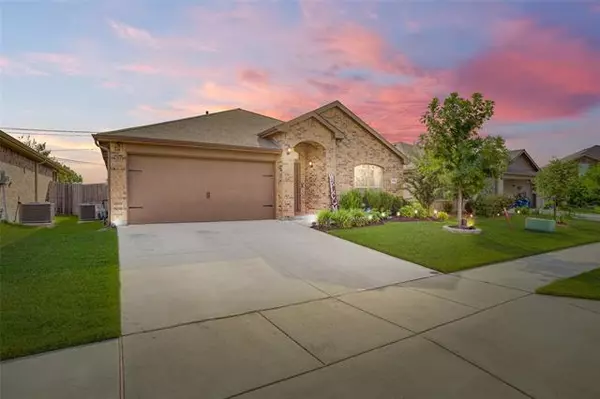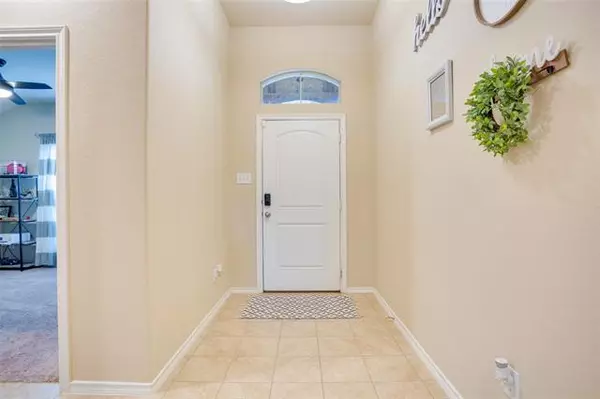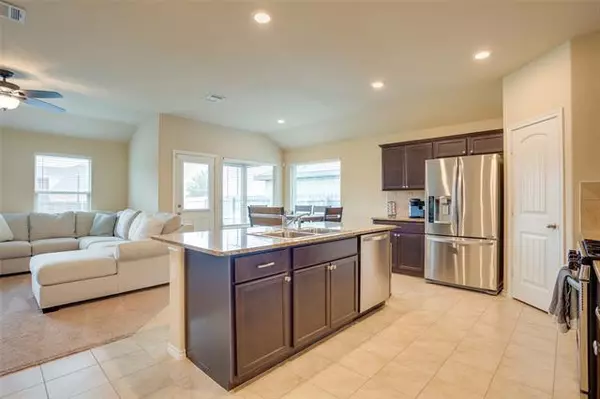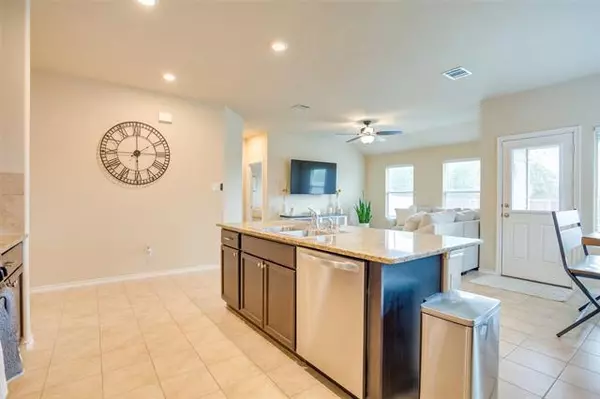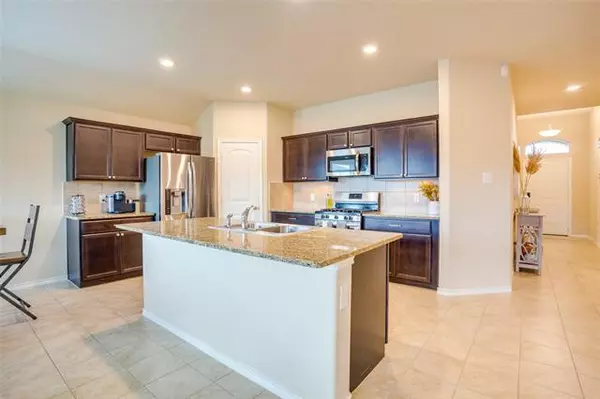$258,900
For more information regarding the value of a property, please contact us for a free consultation.
4 Beds
2 Baths
1,604 SqFt
SOLD DATE : 10/08/2021
Key Details
Property Type Single Family Home
Sub Type Single Family Residence
Listing Status Sold
Purchase Type For Sale
Square Footage 1,604 sqft
Price per Sqft $161
Subdivision Glenwyck
MLS Listing ID 14676062
Sold Date 10/08/21
Style Traditional
Bedrooms 4
Full Baths 2
HOA Fees $30/ann
HOA Y/N Mandatory
Total Fin. Sqft 1604
Year Built 2018
Lot Size 5,662 Sqft
Acres 0.13
Property Description
Welcome home! This fabulously well-designed, like new condition, DR Horton Express Home is a must see! It is the Starkville floor plan featuring 4 bedrooms and 2 full bathrooms. Fall in love with the beautiful open concept kitchen and living area which features high end stainless steel appliances, beautifully well maintained cabinetry, and the perfect breakfast bar. Take a step out back and enjoy a place of serenity and peace. Continue on to the owners suite! You'll find it is the dreamiest, traditional, neutral-colored suite. It features a large walk-in closet thats perfect for the stylish soul. Dont just take my word for it. You must come see this one for yourself!
Location
State TX
County Tarrant
Community Greenbelt, Perimeter Fencing
Direction Get on I-35W S from Pennsylvania Ave and South Fwy, Follow I-35W S to South Fwy. Take exit 41 from I-35W S, Take W Risinger Rd to Ballater Dr.
Rooms
Dining Room 1
Interior
Interior Features Cable TV Available, Central Vacuum, Decorative Lighting, Flat Screen Wiring, High Speed Internet Available, Other
Heating Central, Natural Gas
Cooling Attic Fan, Ceiling Fan(s), Central Air, Electric
Flooring Carpet, Ceramic Tile
Appliance Built-in Gas Range, Dishwasher, Disposal, Gas Cooktop, Gas Range, Microwave, Plumbed For Gas in Kitchen, Plumbed for Ice Maker, Vented Exhaust Fan, Gas Water Heater
Heat Source Central, Natural Gas
Exterior
Exterior Feature Covered Patio/Porch, Rain Gutters, Lighting
Garage Spaces 2.0
Fence Wood
Community Features Greenbelt, Perimeter Fencing
Utilities Available All Weather Road, City Sewer, City Water, Community Mailbox, Concrete, Curbs, Individual Gas Meter, Individual Water Meter, Sidewalk, Underground Utilities
Roof Type Composition
Garage Yes
Building
Lot Description Few Trees, Interior Lot, Landscaped, Lrg. Backyard Grass, Sprinkler System, Subdivision
Story One
Foundation Slab
Structure Type Brick,Frame,Siding
Schools
Elementary Schools Dallas Park
Middle Schools Summer Creek
High Schools North Crowley
School District Crowley Isd
Others
Ownership Of Record
Acceptable Financing Cash, Conventional, FHA, VA Loan
Listing Terms Cash, Conventional, FHA, VA Loan
Financing Cash
Special Listing Condition Survey Available, Verify Tax Exemptions
Read Less Info
Want to know what your home might be worth? Contact us for a FREE valuation!

Our team is ready to help you sell your home for the highest possible price ASAP

©2025 North Texas Real Estate Information Systems.
Bought with Fei Lin • Keller Williams Realty
13276 Research Blvd, Suite # 107, Austin, Texas, 78750, United States

