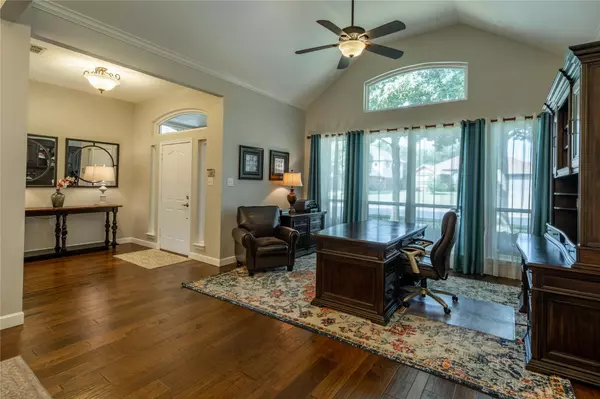$405,000
For more information regarding the value of a property, please contact us for a free consultation.
3 Beds
2 Baths
2,298 SqFt
SOLD DATE : 10/28/2021
Key Details
Property Type Single Family Home
Sub Type Single Family Residence
Listing Status Sold
Purchase Type For Sale
Square Footage 2,298 sqft
Price per Sqft $176
Subdivision Parkwood Add
MLS Listing ID 14678552
Sold Date 10/28/21
Style Traditional
Bedrooms 3
Full Baths 2
HOA Y/N None
Total Fin. Sqft 2298
Year Built 1992
Annual Tax Amount $6,593
Lot Size 9,975 Sqft
Acres 0.229
Lot Dimensions 79x147x57x148
Property Description
Location, Schools, Stylish Upgrades and Dynamite Curb Appeal. It's all right here. Wood floors flow throughout while vaulted ceilings and transom windows bring in light and add to the large, open feel. Stainless double ovens + 5 burner gas cooktop will make holiday meal prep a breeze. 2 living and 2 dining areas allow guests room to spread out and just enjoy. This home is lovingly upgraded and includes high-efficiency Low-E windows, stone-lined flower beds with accent boulders and low maintenance plants in front and back. Sprinkler system, board on board fence with rail cap, refinished master tub and updated shower, split stone fireplace, board and batten wall treatment, dimensional roof. 1 blk to n'hood park.
Location
State TX
County Tarrant
Community Park
Direction East of Heritage between Timberline and Mustang.
Rooms
Dining Room 2
Interior
Interior Features Decorative Lighting, Flat Screen Wiring, High Speed Internet Available, Vaulted Ceiling(s)
Heating Central, Natural Gas
Cooling Central Air, Electric
Flooring Carpet, Ceramic Tile, Wood
Fireplaces Number 1
Fireplaces Type Brick, Gas Logs, Gas Starter
Appliance Dishwasher, Disposal, Double Oven, Gas Cooktop, Microwave, Plumbed For Gas in Kitchen, Plumbed for Ice Maker, Vented Exhaust Fan
Heat Source Central, Natural Gas
Laundry Full Size W/D Area
Exterior
Exterior Feature Covered Patio/Porch, Rain Gutters
Garage Spaces 2.0
Fence Wrought Iron, Wood
Community Features Park
Utilities Available Sidewalk
Roof Type Composition
Garage Yes
Building
Lot Description Few Trees, Landscaped, Sprinkler System
Story One
Foundation Slab
Level or Stories One
Structure Type Brick
Schools
Elementary Schools Timberline
Middle Schools Crosstimbe
High Schools Grapevine
School District Grapevine-Colleyville Isd
Others
Restrictions Deed
Ownership Warnick, Zachary and Andrea
Acceptable Financing Cash, Conventional, FHA, VA Loan
Listing Terms Cash, Conventional, FHA, VA Loan
Financing Conventional
Read Less Info
Want to know what your home might be worth? Contact us for a FREE valuation!

Our team is ready to help you sell your home for the highest possible price ASAP

©2025 North Texas Real Estate Information Systems.
Bought with Amanda Collins • 1st Choice Real Estate
13276 Research Blvd, Suite # 107, Austin, Texas, 78750, United States






