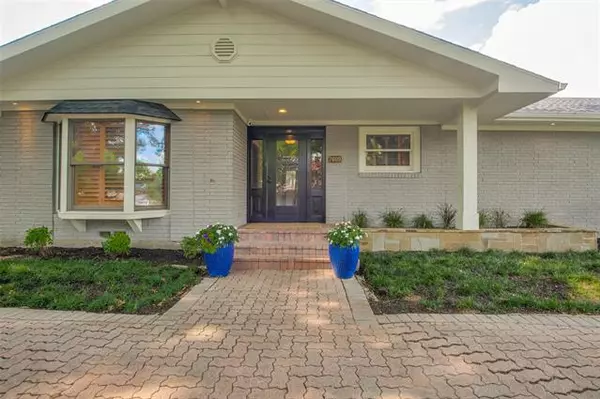$1,100,000
For more information regarding the value of a property, please contact us for a free consultation.
5 Beds
5 Baths
4,238 SqFt
SOLD DATE : 10/27/2021
Key Details
Property Type Single Family Home
Sub Type Single Family Residence
Listing Status Sold
Purchase Type For Sale
Square Footage 4,238 sqft
Price per Sqft $259
Subdivision Northwood Hills
MLS Listing ID 14636487
Sold Date 10/27/21
Style Split Level,Traditional
Bedrooms 5
Full Baths 4
Half Baths 1
HOA Fees $25/ann
HOA Y/N Voluntary
Total Fin. Sqft 4238
Year Built 1962
Lot Size 0.400 Acres
Acres 0.4
Lot Dimensions 120 x 145
Property Description
Nestled among towering shade trees this updated Northwood Hills home offers wonderful curb appeal with the pavestone drive way & an ideal floor plan for every day living or entertaining. Wood floors & plantation shutters through out, all bathrooms remodeled & renovated kitchen opens to den with stacked stone fireplace. Chef's kitchen features SS appliances, white cabinets, island & gas range. This homes provides living spaces for families of all ages & stages with a newly built apartment over the 3 car garage. It includes a kitchenette, living area & ensuite bath. The private backyard features a diving pool, 24' x 14' brick patio, easy maintenance artificial turf yard, side dog run & electric gate.
Location
State TX
County Dallas
Direction North on Hillcrest , east on Spring Valley, North on Meandering, and east on Oakbluff
Rooms
Dining Room 2
Interior
Interior Features Built-in Wine Cooler, Decorative Lighting, Flat Screen Wiring, Vaulted Ceiling(s)
Heating Central, Electric, Zoned
Cooling Ceiling Fan(s), Central Air, Electric, Zoned
Flooring Carpet, Marble, Wood
Fireplaces Number 1
Fireplaces Type Gas Starter, Stone, Wood Burning
Appliance Convection Oven, Dishwasher, Disposal, Double Oven, Electric Range, Microwave, Plumbed For Gas in Kitchen, Plumbed for Ice Maker, Gas Water Heater
Heat Source Central, Electric, Zoned
Laundry Electric Dryer Hookup, Full Size W/D Area, Washer Hookup
Exterior
Exterior Feature Covered Patio/Porch, Rain Gutters
Garage Spaces 3.0
Fence Gate, Wood
Pool Diving Board, Gunite, In Ground, Pool Sweep
Utilities Available Alley, City Sewer, City Water, Curbs, Individual Gas Meter, Individual Water Meter
Roof Type Composition
Garage Yes
Private Pool 1
Building
Lot Description Interior Lot, Landscaped, Many Trees, Sprinkler System, Subdivision
Story Two
Foundation Pillar/Post/Pier
Structure Type Brick
Schools
Elementary Schools Northwood
Middle Schools Westwood
High Schools Richardson
School District Richardson Isd
Others
Ownership See Agent
Acceptable Financing Cash, Conventional
Listing Terms Cash, Conventional
Financing Conventional
Read Less Info
Want to know what your home might be worth? Contact us for a FREE valuation!

Our team is ready to help you sell your home for the highest possible price ASAP

©2025 North Texas Real Estate Information Systems.
Bought with Non-Mls Member • NON MLS
13276 Research Blvd, Suite # 107, Austin, Texas, 78750, United States






