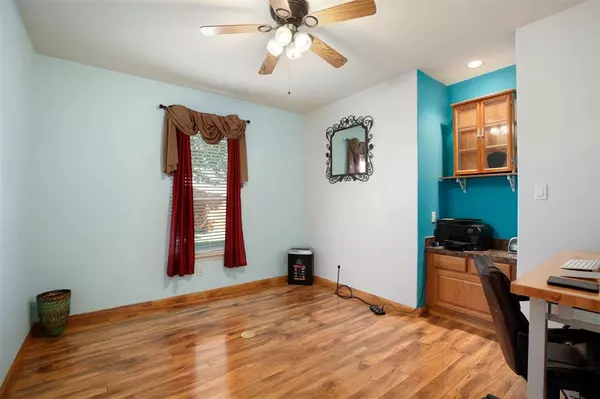$315,000
For more information regarding the value of a property, please contact us for a free consultation.
3 Beds
2 Baths
2,204 SqFt
SOLD DATE : 09/21/2021
Key Details
Property Type Single Family Home
Sub Type Single Family Residence
Listing Status Sold
Purchase Type For Sale
Square Footage 2,204 sqft
Price per Sqft $142
Subdivision Silverstone Pearson Ranch
MLS Listing ID 14641125
Sold Date 09/21/21
Style Traditional
Bedrooms 3
Full Baths 2
HOA Fees $37/ann
HOA Y/N Mandatory
Total Fin. Sqft 2204
Year Built 2005
Annual Tax Amount $5,334
Lot Size 0.290 Acres
Acres 0.29
Property Description
Charming move-in ready three-bedroom, two-bathroom home in the Silverstone Pearson Ranch Subdivision with custom interior stonework! Beautiful tile and wood-like flooring guide you from room to room which also have speakers wired throughout that can be run from the media closet and volume controls throughout the house, garage and patio. The secluded primary suite includes a spacious en suite bathroom with double vanities and a separate shower and soaking tub. Bonus room towards the entrance can be used as a home office or a home gym! Whether you want to cozy up by the fireplace or take a dip in the refreshing community pool, this home has something for everyone. Schedule a viewing today!
Location
State TX
County Parker
Community Community Pool, Playground
Direction Head east on US-180 E, Turn left onto N Oakridge Dr, Turn left onto Silverstone Dr, Turn left onto Saddle Ridge Tr, Turn left onto Sorrel Ct
Rooms
Dining Room 2
Interior
Interior Features Other
Heating Central, Electric
Cooling Central Air, Electric
Flooring Ceramic Tile, Laminate
Fireplaces Number 1
Fireplaces Type Electric
Appliance Convection Oven, Dishwasher, Disposal, Electric Cooktop, Electric Range, Microwave, Plumbed for Ice Maker
Heat Source Central, Electric
Laundry Electric Dryer Hookup, Full Size W/D Area, Washer Hookup
Exterior
Exterior Feature Covered Patio/Porch
Garage Spaces 3.0
Fence Wood
Community Features Community Pool, Playground
Utilities Available City Sewer, City Water
Roof Type Composition
Total Parking Spaces 3
Garage Yes
Building
Lot Description Cul-De-Sac, Sprinkler System
Story One
Foundation Slab
Level or Stories One
Structure Type Brick,Frame
Schools
Elementary Schools Martin
Middle Schools Tison
High Schools Weatherford
School District Weatherford Isd
Others
Ownership On File
Acceptable Financing Cash, Conventional, FHA, VA Loan
Listing Terms Cash, Conventional, FHA, VA Loan
Financing Conventional
Read Less Info
Want to know what your home might be worth? Contact us for a FREE valuation!

Our team is ready to help you sell your home for the highest possible price ASAP

©2025 North Texas Real Estate Information Systems.
Bought with Amy Summers • Mason Real Estate Company
13276 Research Blvd, Suite # 107, Austin, Texas, 78750, United States






