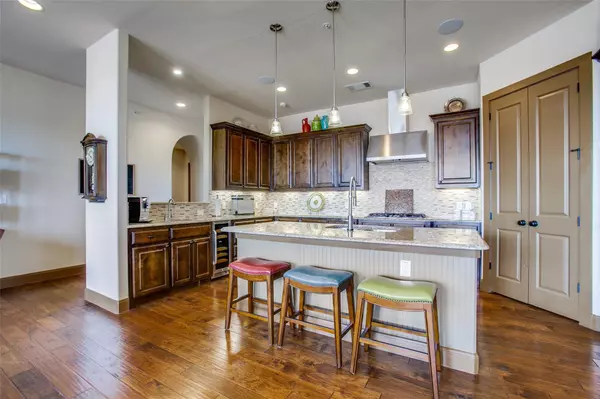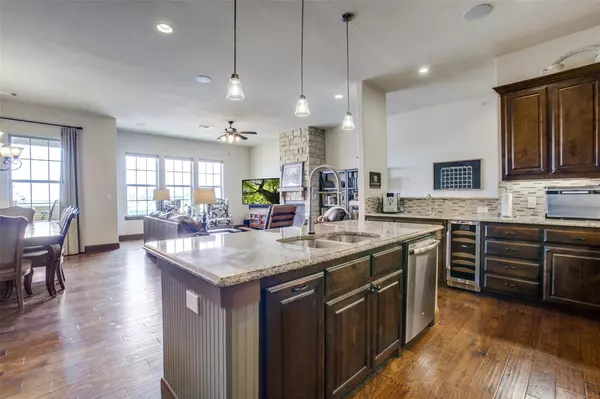$369,500
For more information regarding the value of a property, please contact us for a free consultation.
2 Beds
3 Baths
1,977 SqFt
SOLD DATE : 09/10/2021
Key Details
Property Type Condo
Sub Type Condominium
Listing Status Sold
Purchase Type For Sale
Square Footage 1,977 sqft
Price per Sqft $186
Subdivision Positano
MLS Listing ID 14642507
Sold Date 09/10/21
Style Mediterranean
Bedrooms 2
Full Baths 2
Half Baths 1
HOA Fees $525/mo
HOA Y/N Mandatory
Total Fin. Sqft 1977
Year Built 2014
Annual Tax Amount $9,956
Lot Size 15.225 Acres
Acres 15.225
Property Description
Stunning views of Las Colinas & Downtown Dallas from this beautifully appointed 4th floor condo. Built in 2014, the ideal floor plan has a separate foyer that opens to the spacious living-dining-kitchen area. Wood floors, fireplace, Sonos sound & 2 private balconies are among the many features. Open kitchen has a large island, granite, gas cooktop, SS app, wine fridge & bar sink. Primary BR has a balcony and spa-like bath with tub, shwr, 2 vanities & large walk-in closet. 2nd ensuite BR currently used as an office has a built-in Murphy bed. Positano offers the ultimate lock & leave lifestyle within a gated community just minutes away from shops & restaurants with easy access to major thoroughfares and airports
Location
State TX
County Dallas
Community Club House, Common Elevator, Community Pool, Fitness Center, Gated, Perimeter Fencing
Direction Enter complex at main gate located at Tuscan Dr. & Via Positano. Keyboxes are located in rust-colored metal box under the carport outside the main entrance gates.
Rooms
Dining Room 1
Interior
Interior Features Built-in Wine Cooler, Cable TV Available, Decorative Lighting, High Speed Internet Available, Sound System Wiring
Heating Central, Natural Gas
Cooling Central Air, Electric
Flooring Carpet, Ceramic Tile, Wood
Fireplaces Number 1
Fireplaces Type Other
Appliance Dishwasher, Disposal, Electric Oven, Gas Cooktop, Microwave, Plumbed for Ice Maker, Refrigerator, Vented Exhaust Fan
Heat Source Central, Natural Gas
Laundry Full Size W/D Area
Exterior
Exterior Feature Balcony
Garage Spaces 2.0
Fence Gate, Wrought Iron
Community Features Club House, Common Elevator, Community Pool, Fitness Center, Gated, Perimeter Fencing
Utilities Available City Sewer, City Water, Community Mailbox, Concrete, Curbs
Roof Type Composition,Slate,Tile
Garage Yes
Building
Lot Description Sprinkler System
Story One
Foundation Other
Level or Stories One
Structure Type Stucco
Schools
Elementary Schools La Villita
Middle Schools Bush
High Schools Ranchview
School District Carrollton-Farmers Branch Isd
Others
Ownership See Agent
Financing Cash
Read Less Info
Want to know what your home might be worth? Contact us for a FREE valuation!

Our team is ready to help you sell your home for the highest possible price ASAP

©2024 North Texas Real Estate Information Systems.
Bought with Brandee Escalante • eXp Realty

13276 Research Blvd, Suite # 107, Austin, Texas, 78750, United States






