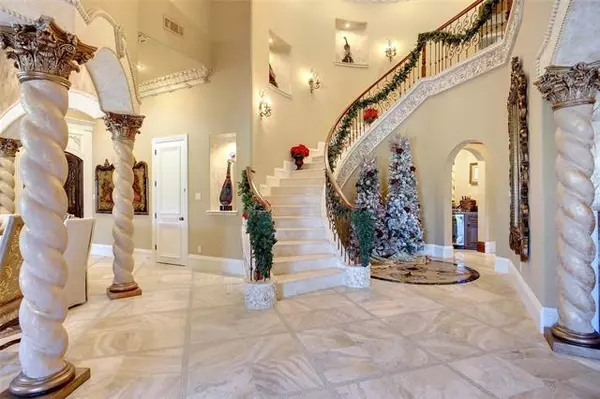$2,300,000
For more information regarding the value of a property, please contact us for a free consultation.
5 Beds
10 Baths
10,447 SqFt
SOLD DATE : 09/20/2021
Key Details
Property Type Single Family Home
Sub Type Single Family Residence
Listing Status Sold
Purchase Type For Sale
Square Footage 10,447 sqft
Price per Sqft $220
Subdivision The Estates At Tour 18 Sec 1
MLS Listing ID 14530903
Sold Date 09/20/21
Style French
Bedrooms 5
Full Baths 7
Half Baths 3
HOA Fees $270/ann
HOA Y/N Mandatory
Total Fin. Sqft 10447
Year Built 2005
Annual Tax Amount $35,163
Lot Size 2.000 Acres
Acres 2.0
Lot Dimensions 219x370x226x437
Property Description
Exquisite custom estate sits on spectacular 2 acre lot & features over 10k sqft of amazing living space with 5 private bedrooms, 7 full private baths & 3 half baths, billiard, game & media room, multiple living rooms, plus private apartment. Custom millwork, coffered ceilings with murals, open floor plan, stone & iron accents, private study & grand entry with fountains & koi pond. Gourmet kitchen has SS Viking appliances, double convection oven, 6 burner gas cooktop, built-in Viking fridge, walk-in & butlers pantry & large prep island! Impressive master suite, luxurious bath & exercise room. Oversized 5 car garage. Landscaped grounds, bridge, creek, covered patios, stone walk paths, hot tub & stunning views!
Location
State TX
County Denton
Community Gated, Greenbelt, Guarded Entrance, Lake, Perimeter Fencing
Direction Going North on Hwy 377, turn right on 1171 going East about 4 miles then take a left onto Tour 18 Drive. Check in with guard in left hand lane then it's the third house on the left.
Rooms
Dining Room 2
Interior
Interior Features Built-in Wine Cooler, Cable TV Available, Decorative Lighting, Flat Screen Wiring, High Speed Internet Available, Multiple Staircases, Paneling, Vaulted Ceiling(s), Wainscoting, Wet Bar
Heating Central, Natural Gas
Cooling Ceiling Fan(s), Central Air, Electric
Flooring Carpet, Ceramic Tile, Stone, Wood
Fireplaces Number 6
Fireplaces Type Decorative, Gas Logs, Gas Starter, Master Bedroom, See Through Fireplace, Stone
Appliance Built-in Refrigerator, Convection Oven, Dishwasher, Disposal, Double Oven, Electric Oven, Gas Cooktop, Microwave, Plumbed For Gas in Kitchen, Plumbed for Ice Maker, Refrigerator, Trash Compactor, Vented Exhaust Fan, Warming Drawer, Gas Water Heater
Heat Source Central, Natural Gas
Laundry Electric Dryer Hookup, Full Size W/D Area, Washer Hookup
Exterior
Exterior Feature Attached Grill, Balcony, Covered Patio/Porch, Fire Pit, Rain Gutters
Garage Spaces 5.0
Fence Gate, Wrought Iron, Rock/Stone
Pool Separate Spa/Hot Tub
Community Features Gated, Greenbelt, Guarded Entrance, Lake, Perimeter Fencing
Utilities Available City Sewer, City Water, Concrete, Private Road, Underground Utilities
Waterfront Description Creek
Roof Type Slate,Tile
Garage Yes
Building
Lot Description Acreage, Interior Lot, Landscaped, Lrg. Backyard Grass, Many Trees, Sprinkler System, Subdivision
Story Two
Foundation Slab
Structure Type Rock/Stone
Schools
Elementary Schools Hilltop
Middle Schools Argyle
High Schools Argyle
School District Argyle Isd
Others
Ownership Frank M Halley Revocable Trust
Acceptable Financing Cash, Conventional
Listing Terms Cash, Conventional
Financing Conventional
Special Listing Condition Aerial Photo, Deed Restrictions
Read Less Info
Want to know what your home might be worth? Contact us for a FREE valuation!

Our team is ready to help you sell your home for the highest possible price ASAP

©2025 North Texas Real Estate Information Systems.
Bought with Mathew Puthoor • Rupani & Mathew LLC
13276 Research Blvd, Suite # 107, Austin, Texas, 78750, United States






