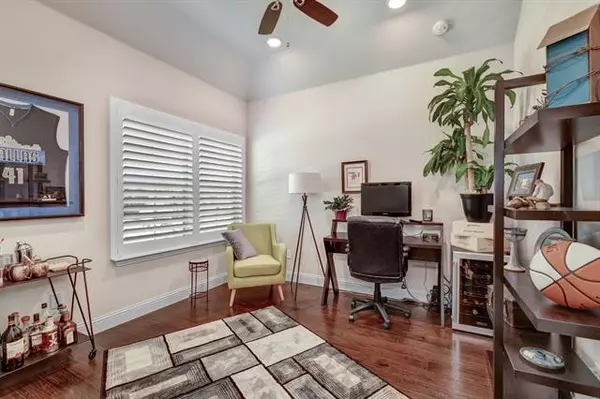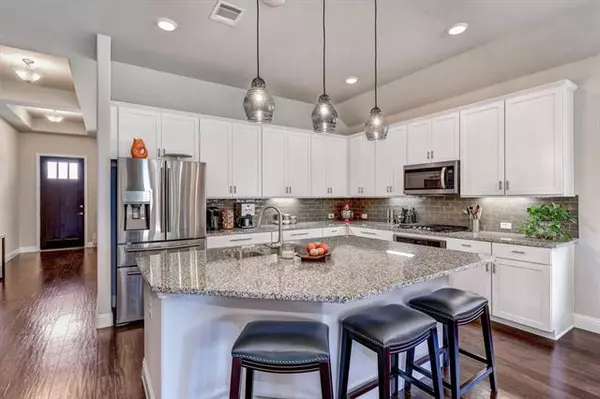$400,000
For more information regarding the value of a property, please contact us for a free consultation.
4 Beds
2 Baths
2,195 SqFt
SOLD DATE : 09/10/2021
Key Details
Property Type Single Family Home
Sub Type Single Family Residence
Listing Status Sold
Purchase Type For Sale
Square Footage 2,195 sqft
Price per Sqft $182
Subdivision Canyon Falls Village W2 Ph
MLS Listing ID 14631786
Sold Date 09/10/21
Style Traditional
Bedrooms 4
Full Baths 2
HOA Fees $207/qua
HOA Y/N Mandatory
Total Fin. Sqft 2195
Year Built 2017
Lot Size 6,926 Sqft
Acres 0.159
Property Description
Dont just come home, walk through the front door into your happy place. The first thing you might notice is that your are greeted by soaring ceilings and rooms flooded with natural light. Every detail was carefully selected and quality crafted throughout. Large windows in the living area overlook the covered patio where you can watch the cardinals and bluebirds frolic. An over-sized granite island complimented by the gorgeous crisp white cabinetry. And don't forget about the incredible Canyon Falls amenities: rolling terrain, pooch park less than a mile away, nearby nature biking or hiking trails, social club, fully equipped gym, swimming pool, concerts, etc. Make this your paradise now!
Location
State TX
County Denton
Community Community Pool, Community Sprinkler, Fitness Center, Jogging Path/Bike Path, Park
Direction Head south toward Long Prairie RdTurn right onto Cleveland Gibbs RdTurn right onto Tanglewood TrailTurn left onto Cozy Pine DrHouse on the right
Rooms
Dining Room 2
Interior
Interior Features Decorative Lighting, High Speed Internet Available, Vaulted Ceiling(s)
Heating Central, Natural Gas, Zoned
Cooling Ceiling Fan(s), Central Air, Electric, Zoned
Flooring Carpet, Wood
Fireplaces Number 1
Fireplaces Type Brick, Gas Starter
Appliance Dishwasher, Disposal, Gas Cooktop, Gas Oven, Microwave, Plumbed for Ice Maker, Vented Exhaust Fan, Gas Water Heater
Heat Source Central, Natural Gas, Zoned
Laundry Full Size W/D Area, Washer Hookup
Exterior
Exterior Feature Covered Patio/Porch, Rain Gutters
Garage Spaces 2.0
Fence Wood
Community Features Community Pool, Community Sprinkler, Fitness Center, Jogging Path/Bike Path, Park
Utilities Available City Sewer, City Water, Curbs, Sidewalk, Underground Utilities
Roof Type Composition
Garage Yes
Building
Lot Description Few Trees, Interior Lot, Landscaped, Sprinkler System, Subdivision
Story One
Foundation Slab
Structure Type Brick,Frame
Schools
Elementary Schools Roanoke
Middle Schools Medlin
High Schools Northwest
School District Northwest Isd
Others
Ownership See Tax Record
Acceptable Financing Cash, Conventional, FHA, VA Loan
Listing Terms Cash, Conventional, FHA, VA Loan
Financing FHA
Read Less Info
Want to know what your home might be worth? Contact us for a FREE valuation!

Our team is ready to help you sell your home for the highest possible price ASAP

©2025 North Texas Real Estate Information Systems.
Bought with Rachael Adams • RE/MAX Select Homes
13276 Research Blvd, Suite # 107, Austin, Texas, 78750, United States






