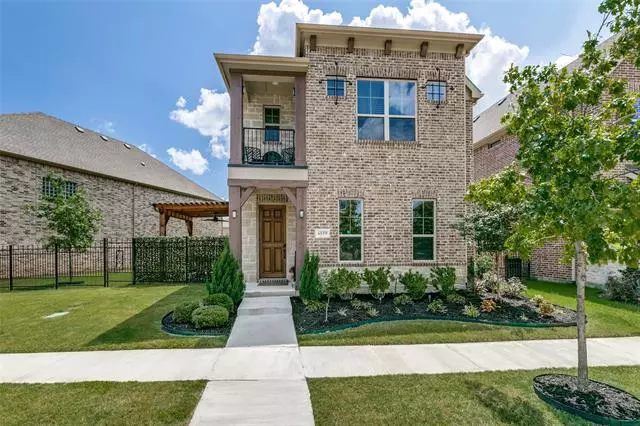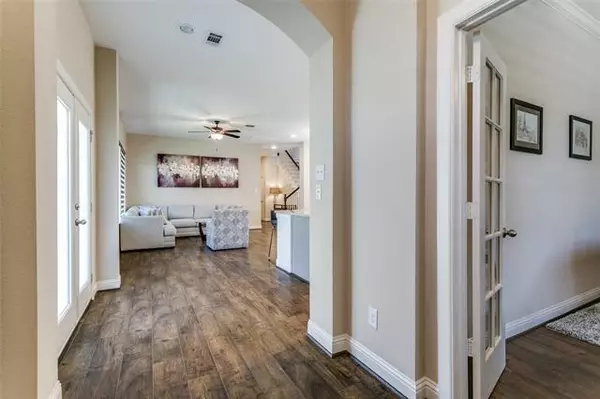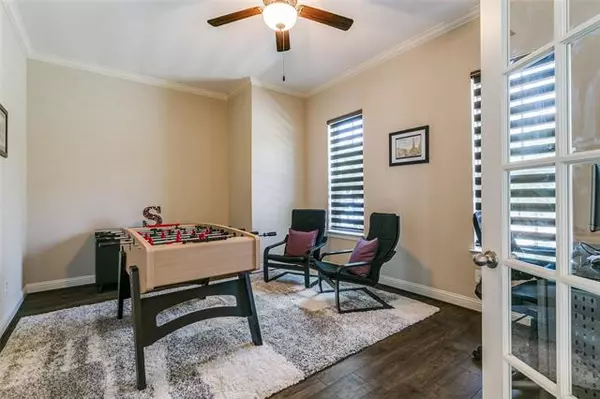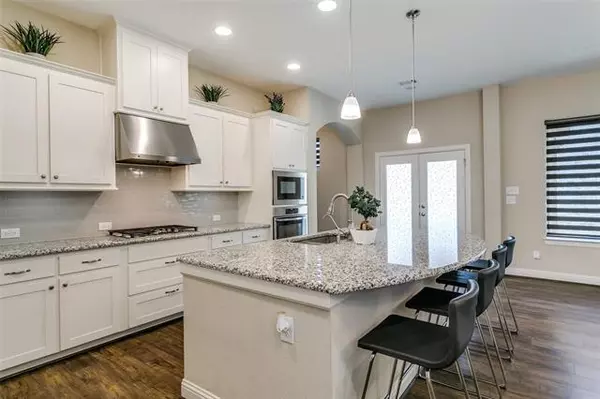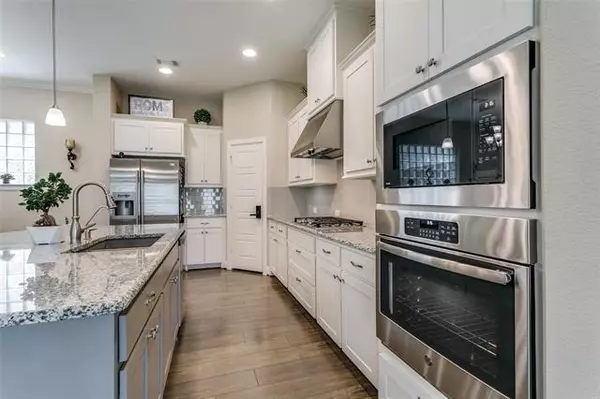$649,000
For more information regarding the value of a property, please contact us for a free consultation.
4 Beds
5 Baths
3,206 SqFt
SOLD DATE : 09/02/2021
Key Details
Property Type Single Family Home
Sub Type Single Family Residence
Listing Status Sold
Purchase Type For Sale
Square Footage 3,206 sqft
Price per Sqft $202
Subdivision Parkside West Ph 3
MLS Listing ID 14622930
Sold Date 09/02/21
Style Traditional
Bedrooms 4
Full Baths 3
Half Baths 2
HOA Fees $108/ann
HOA Y/N Mandatory
Total Fin. Sqft 3206
Year Built 2018
Annual Tax Amount $12,933
Lot Size 5,967 Sqft
Acres 0.137
Property Description
**Multiple Offers Received - Offer Deadline July 28th, 9:00am** This home features four large bedrooms, three full baths and two half baths. Inviting, open concept makes this home ideal for entertaining friends and family. Private guest room on first floor with bathroom and walk in closet. Living room opens to kitchen with large island, tiled backsplash and SS appliances. Large second living room upstairs with additional office or study nook. two secondary bedrooms up with jack and jill bath. Spacious master suite with private balcony and walk in closet. Big yard for kids and fur babies! Community trails and park within walking distance. Parkside West is in a PID.
Location
State TX
County Dallas
Direction Parkside is located on the Southeast corner of Highway 114 at Beltline Rd. in Irving, TX.
Rooms
Dining Room 2
Interior
Interior Features Cable TV Available, Decorative Lighting, High Speed Internet Available
Heating Central, Natural Gas
Cooling Central Air, Electric
Flooring Wood
Appliance Disposal, Electric Oven, Gas Cooktop, Microwave
Heat Source Central, Natural Gas
Laundry Electric Dryer Hookup, Full Size W/D Area, Washer Hookup
Exterior
Exterior Feature Covered Patio/Porch
Garage Spaces 2.0
Fence Metal
Utilities Available City Sewer, City Water, Curbs, Sidewalk, Underground Utilities
Roof Type Composition
Garage Yes
Building
Lot Description Interior Lot, Landscaped, Subdivision
Story Two
Foundation Slab
Structure Type Brick
Schools
Elementary Schools Canyon Ranch
Middle Schools Coppellwes
High Schools Coppell
School District Coppell Isd
Others
Ownership Villarreal
Acceptable Financing Cash, Conventional, FHA, VA Loan
Listing Terms Cash, Conventional, FHA, VA Loan
Financing Conventional
Read Less Info
Want to know what your home might be worth? Contact us for a FREE valuation!

Our team is ready to help you sell your home for the highest possible price ASAP

©2025 North Texas Real Estate Information Systems.
Bought with Alpana Dubey • Keller Williams Central
13276 Research Blvd, Suite # 107, Austin, Texas, 78750, United States

