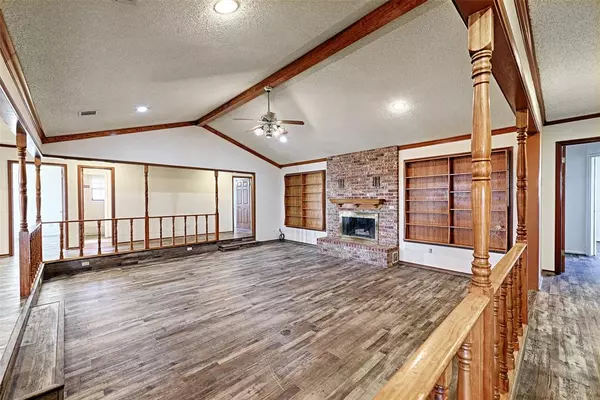$580,000
For more information regarding the value of a property, please contact us for a free consultation.
4 Beds
3 Baths
2,686 SqFt
SOLD DATE : 08/20/2021
Key Details
Property Type Single Family Home
Sub Type Farm
Listing Status Sold
Purchase Type For Sale
Square Footage 2,686 sqft
Price per Sqft $215
Subdivision Thornton
MLS Listing ID 14480717
Sold Date 08/20/21
Style Traditional
Bedrooms 4
Full Baths 3
HOA Y/N None
Total Fin. Sqft 2686
Year Built 1991
Annual Tax Amount $4,051
Lot Size 54.722 Acres
Acres 54.722
Property Description
Enjoy peaceful farm-ranch living in this beautiful traditional style home on just under 55 acres, with beautiful views and the serenity of the country. Freshly painted with new luxury vinyl plank flooring throughout, she features 4 spacious bedrooms and 3 baths. The Master Suite includes lots of closet space, a split his & her vanity area with large walk-in closets. Get cozy by the fireplace in the large sunken den. All new appliances and granite countertops have been added to the farm style kitchen. Outside features include the metal barn and 2 new storage buildings, 2 large carports. Plenty of space for your garden. Water from 100ft well fed by artesian lake. Fenced, cross-fenced. Pipe at gated entry.
Location
State TX
County Limestone
Direction From I-45, go north on Hwy. 14 (Richland exit 219A). 38 miles to Thornton, turn left on W. 11th St. 3 miles to LCR 761. House will be about a mile out, on the left.
Rooms
Dining Room 1
Interior
Interior Features Cable TV Available, Flat Screen Wiring, High Speed Internet Available, Vaulted Ceiling(s), Wainscoting
Heating Central, Natural Gas, Propane
Cooling Central Air, Electric
Flooring Luxury Vinyl Plank
Fireplaces Number 1
Fireplaces Type Blower Fan, Brick, Metal, Wood Burning
Equipment Satellite Dish
Appliance Dishwasher, Disposal, Electric Cooktop, Gas Oven, Plumbed For Gas in Kitchen, Plumbed for Ice Maker, Vented Exhaust Fan
Heat Source Central, Natural Gas, Propane
Laundry Electric Dryer Hookup, Washer Hookup
Exterior
Exterior Feature Covered Patio/Porch, Garden(s), Stable/Barn, Storage
Carport Spaces 6
Fence Barbed Wire, Cross Fenced, Pipe
Utilities Available All Weather Road, Septic, Well
Roof Type Composition
Street Surface Asphalt
Total Parking Spaces 6
Garage Yes
Building
Lot Description Acreage, Agricultural, Few Trees, Lrg. Backyard Grass, Pasture, Rolling Slope, Tank/ Pond
Story One
Foundation Slab
Level or Stories One
Structure Type Brick
Schools
Elementary Schools Groesbeck
Middle Schools Groesbeck
High Schools Groesbeck
School District Groesbeck Isd
Others
Restrictions No Restrictions
Ownership of record
Acceptable Financing Cash, Conventional, FHA, USDA Loan, VA Loan
Listing Terms Cash, Conventional, FHA, USDA Loan, VA Loan
Financing Conventional
Special Listing Condition Aerial Photo
Read Less Info
Want to know what your home might be worth? Contact us for a FREE valuation!

Our team is ready to help you sell your home for the highest possible price ASAP

©2024 North Texas Real Estate Information Systems.
Bought with Non-Mls Member • NON MLS

13276 Research Blvd, Suite # 107, Austin, Texas, 78750, United States






