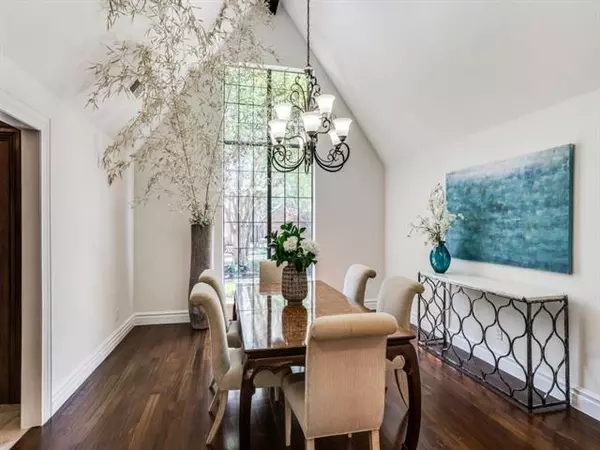$999,900
For more information regarding the value of a property, please contact us for a free consultation.
4 Beds
5 Baths
6,253 SqFt
SOLD DATE : 08/16/2021
Key Details
Property Type Single Family Home
Sub Type Single Family Residence
Listing Status Sold
Purchase Type For Sale
Square Footage 6,253 sqft
Price per Sqft $159
Subdivision Northwood Hills Estates
MLS Listing ID 14577834
Sold Date 08/16/21
Style Traditional
Bedrooms 4
Full Baths 4
Half Baths 1
HOA Y/N None
Total Fin. Sqft 6253
Year Built 1979
Annual Tax Amount $19,990
Lot Size 0.401 Acres
Acres 0.401
Lot Dimensions 115 x 150
Property Description
PRICE REDUCED. Seller has found their next house-very motivated!! Large lot in Northwood Hills Estates! Impressive outdoor living & kitchen area with fireplace & TV overlooks pool for year-round enjoyment. Kitchen has quartz counters, SS appliances with subzero, gas cooktop, & warming drawer. Retreat to spacious primary suite and adjacent living space for a private escape. Luxurious ensuite bath has dbl vanities, soaker tub and extra-large steam shower. Inviting formal living overlooks bright sunroom & pool. Dining & office have cathedral ceilings. Wood floors. 2nd floor bonus space with steam tub-shower bathroom can be used as gym, office, gaming or craft room or casual space. Outdoor lighted putting green.
Location
State TX
County Dallas
Direction West on Beltline from Hillcrest, left on Emeraldwood Dr, left on Emeraldwood Pl.
Rooms
Dining Room 2
Interior
Interior Features Built-in Wine Cooler, Decorative Lighting, Multiple Staircases, Vaulted Ceiling(s), Wet Bar
Heating Central, Natural Gas
Cooling Ceiling Fan(s), Central Air, Electric
Flooring Carpet, Ceramic Tile, Wood
Fireplaces Number 1
Fireplaces Type Gas Logs, Gas Starter, Stone
Appliance Built-in Refrigerator, Dishwasher, Disposal, Double Oven, Gas Cooktop, Plumbed for Ice Maker, Trash Compactor, Warming Drawer, Gas Water Heater
Heat Source Central, Natural Gas
Laundry Electric Dryer Hookup, Full Size W/D Area, Washer Hookup
Exterior
Exterior Feature Attached Grill, Balcony, Lighting, Outdoor Living Center, Storage
Garage Spaces 3.0
Fence Wood
Pool Gunite, In Ground
Utilities Available City Sewer, City Water
Roof Type Composition
Garage Yes
Private Pool 1
Building
Lot Description Cul-De-Sac, Few Trees, Landscaped, Sprinkler System, Subdivision
Story Two
Foundation Slab
Structure Type Brick
Schools
Elementary Schools Frank
Middle Schools Benjamin Franklin
High Schools Hillcrest
School District Dallas Isd
Others
Ownership See Agent
Acceptable Financing Cash, Conventional
Listing Terms Cash, Conventional
Financing Conventional
Read Less Info
Want to know what your home might be worth? Contact us for a FREE valuation!

Our team is ready to help you sell your home for the highest possible price ASAP

©2025 North Texas Real Estate Information Systems.
Bought with Crystal Pienaar • Coldwell Banker Realty
13276 Research Blvd, Suite # 107, Austin, Texas, 78750, United States






