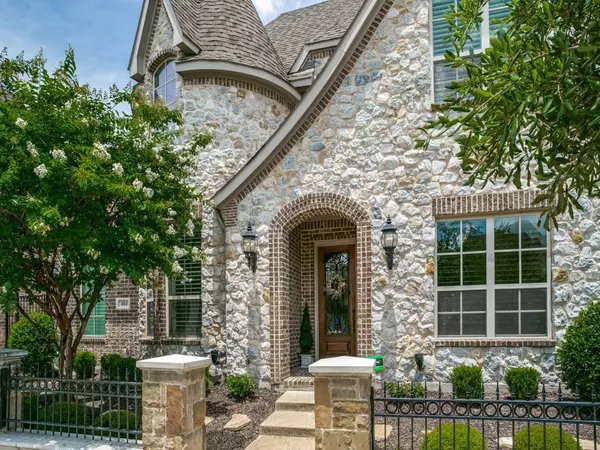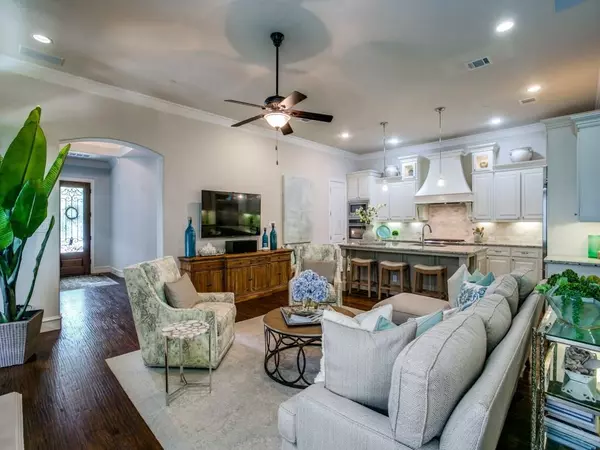$990,000
For more information regarding the value of a property, please contact us for a free consultation.
4 Beds
5 Baths
3,520 SqFt
SOLD DATE : 08/09/2021
Key Details
Property Type Single Family Home
Sub Type Single Family Residence
Listing Status Sold
Purchase Type For Sale
Square Footage 3,520 sqft
Price per Sqft $281
Subdivision Carillon
MLS Listing ID 14610579
Sold Date 08/09/21
Style Traditional
Bedrooms 4
Full Baths 4
Half Baths 1
HOA Fees $247/ann
HOA Y/N Mandatory
Total Fin. Sqft 3520
Year Built 2014
Annual Tax Amount $16,142
Lot Size 5,662 Sqft
Acres 0.13
Lot Dimensions 47 ft x 100 ft
Property Description
Over the top meticulously cared for home in highly desired Southlake Carillon! Welcoming dramatic 2 story foyer with gorgeous Restoration Hardware chandelier. Executive study with custom built-ins and wood floors throughout. Entertain in an open spacious living room that opens up to a kitchen worthy of a 5-Star chef with oversized center island, top of the line SS appliances to include subzero fridge, 6 burner cooktop and double convection ovens. Unwind in the master suite featuring a spa like bath and spacious California closet. Impressive outdoor covered living area serves as a stunning extension of entertaining space. Ideal location to DFW airport & just a stroll to Southlake Town Center. An absolute beauty!
Location
State TX
County Tarrant
Community Community Pool, Greenbelt, Jogging Path/Bike Path, Park, Perimeter Fencing, Playground
Direction GPS - From HWY 114 take White Chapel exit north, first right Kirkwood, next right Riviera, next left Palladian
Rooms
Dining Room 1
Interior
Interior Features Decorative Lighting, High Speed Internet Available, Sound System Wiring
Heating Central, Natural Gas
Cooling Ceiling Fan(s), Central Air, Electric
Flooring Carpet, Ceramic Tile, Wood
Fireplaces Number 1
Fireplaces Type Gas Logs, Gas Starter
Appliance Built-in Refrigerator, Dishwasher, Disposal, Double Oven, Gas Cooktop, Microwave, Plumbed for Ice Maker, Vented Exhaust Fan
Heat Source Central, Natural Gas
Laundry Electric Dryer Hookup, Washer Hookup
Exterior
Exterior Feature Attached Grill, Covered Patio/Porch, Garden(s), Rain Gutters, Lighting, Outdoor Living Center
Garage Spaces 3.0
Carport Spaces 3
Fence Wrought Iron, Rock/Stone, Wood
Community Features Community Pool, Greenbelt, Jogging Path/Bike Path, Park, Perimeter Fencing, Playground
Utilities Available City Sewer, City Water, Curbs, Sidewalk, Underground Utilities
Roof Type Composition
Garage Yes
Building
Lot Description Interior Lot, Landscaped, Sprinkler System, Subdivision
Story Two
Foundation Slab
Structure Type Block,Rock/Stone
Schools
Elementary Schools Johnson
Middle Schools Carroll
High Schools Carroll
School District Carroll Isd
Others
Ownership See Tax
Acceptable Financing Cash, Conventional, FHA
Listing Terms Cash, Conventional, FHA
Financing Conventional
Special Listing Condition Survey Available
Read Less Info
Want to know what your home might be worth? Contact us for a FREE valuation!

Our team is ready to help you sell your home for the highest possible price ASAP

©2025 North Texas Real Estate Information Systems.
Bought with Non-Mls Member • NON MLS
13276 Research Blvd, Suite # 107, Austin, Texas, 78750, United States






