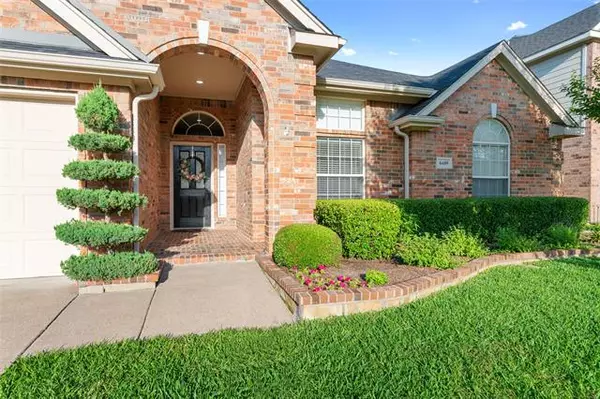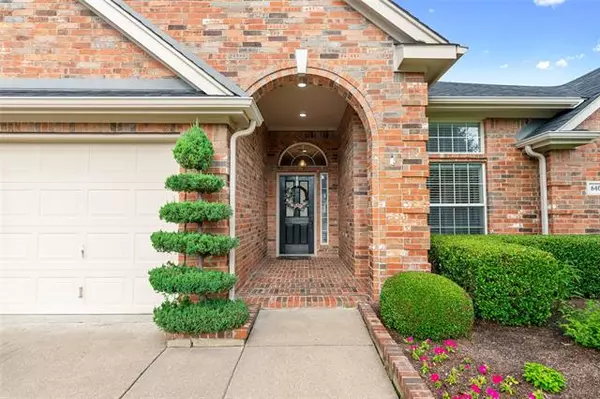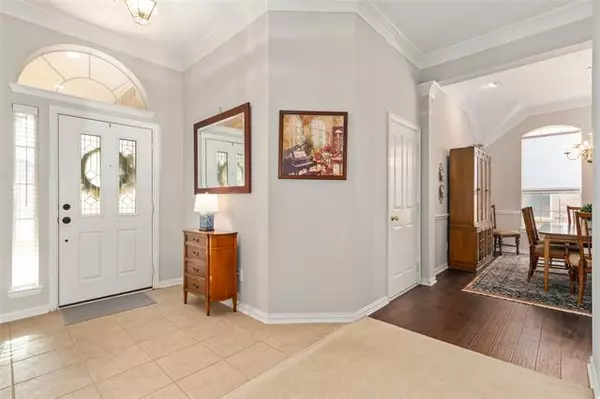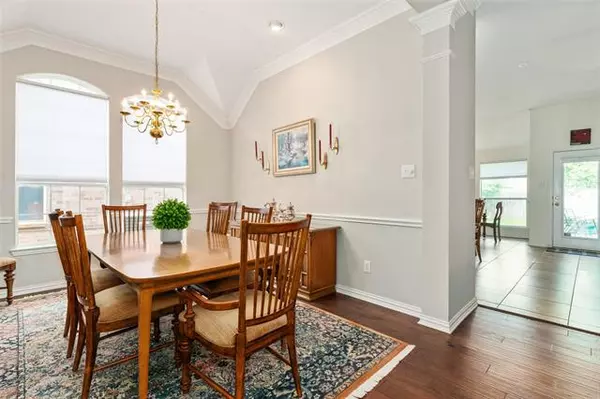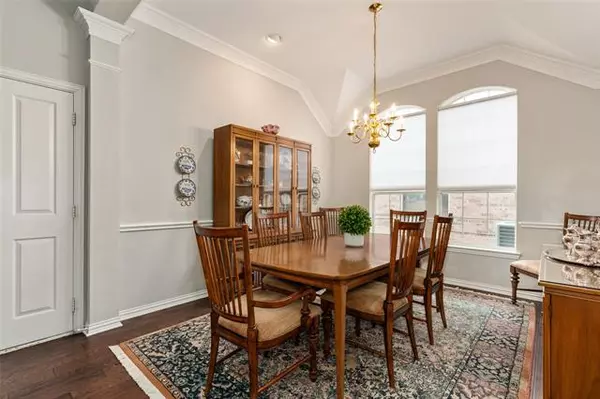$319,900
For more information regarding the value of a property, please contact us for a free consultation.
3 Beds
2 Baths
2,301 SqFt
SOLD DATE : 08/03/2021
Key Details
Property Type Single Family Home
Sub Type Single Family Residence
Listing Status Sold
Purchase Type For Sale
Square Footage 2,301 sqft
Price per Sqft $139
Subdivision Hulen Bend Estates Add
MLS Listing ID 14584561
Sold Date 08/03/21
Style Ranch,Traditional
Bedrooms 3
Full Baths 2
HOA Fees $22
HOA Y/N Mandatory
Total Fin. Sqft 2301
Year Built 2001
Annual Tax Amount $7,369
Lot Size 8,450 Sqft
Acres 0.194
Property Description
BACK ON MARKET DUE TO BUYER FINANCING! Your second chance at this pristine home situated in established Hulen Bend Estates in Fort Worth. Unquestionable pride of ownership shines in every detail: crisp, inviting curb appeal, a soft, neutral interior color palette, rich character lent by built-ins, moldings, bay windows, custom coverings & light fixtures, and the exceptionally-remodeled master bath. Its sun-drenched, intuitive floor plan with high ceilings boasts universal appeal, & the generous backyard makes for the perfect place for play or relaxation. Located minutes to the Chisolm Tollway and the conveniences of Southwest Fort Worth-and a short, leisurely stroll to the fabulous community pool. Welcome home!
Location
State TX
County Tarrant
Community Club House, Community Pool, Playground
Direction From I-20: South on Hulen. Right on Oakmont Blvd. left on Oakmont Trail to Greenbriar.
Rooms
Dining Room 2
Interior
Interior Features Cable TV Available, Decorative Lighting, High Speed Internet Available
Heating Central, Natural Gas
Cooling Ceiling Fan(s), Central Air, Electric
Flooring Carpet, Ceramic Tile
Fireplaces Number 1
Fireplaces Type Gas Logs, Gas Starter
Appliance Dishwasher, Disposal, Electric Cooktop, Electric Oven, Microwave, Plumbed for Ice Maker, Gas Water Heater
Heat Source Central, Natural Gas
Laundry Electric Dryer Hookup, Full Size W/D Area, Washer Hookup
Exterior
Exterior Feature Covered Patio/Porch, Rain Gutters, Lighting
Garage Spaces 2.0
Fence Wood
Community Features Club House, Community Pool, Playground
Utilities Available City Sewer, City Water, Curbs
Roof Type Composition
Garage Yes
Building
Lot Description Few Trees, Landscaped, Lrg. Backyard Grass, Sprinkler System, Subdivision
Story One
Foundation Slab
Structure Type Brick
Schools
Elementary Schools Oakmont
Middle Schools Summer Creek
High Schools Northcrowl
School District Crowley Isd
Others
Ownership See Offer Instructions
Acceptable Financing Cash, Conventional, FHA, VA Loan
Listing Terms Cash, Conventional, FHA, VA Loan
Financing Conventional
Read Less Info
Want to know what your home might be worth? Contact us for a FREE valuation!

Our team is ready to help you sell your home for the highest possible price ASAP

©2025 North Texas Real Estate Information Systems.
Bought with Dillon Dewald • League Real Estate
13276 Research Blvd, Suite # 107, Austin, Texas, 78750, United States


