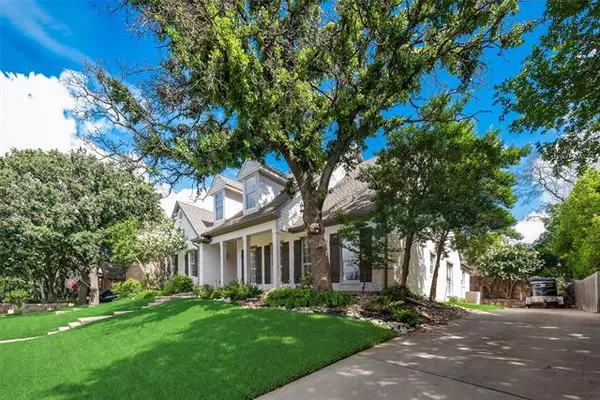$549,900
For more information regarding the value of a property, please contact us for a free consultation.
4 Beds
4 Baths
3,375 SqFt
SOLD DATE : 08/11/2021
Key Details
Property Type Single Family Home
Sub Type Single Family Residence
Listing Status Sold
Purchase Type For Sale
Square Footage 3,375 sqft
Price per Sqft $162
Subdivision Woodland Oaks Add
MLS Listing ID 14617254
Sold Date 08/11/21
Bedrooms 4
Full Baths 3
Half Baths 1
HOA Fees $41/ann
HOA Y/N Mandatory
Total Fin. Sqft 3375
Year Built 1994
Annual Tax Amount $9,898
Lot Size 9,191 Sqft
Acres 0.211
Property Description
MULTIPLE OFFERS, BEST AND FINAL DUE SUNDAY 18th AT NOON. Stunning 4 bd 3.5 bth home located in North Richland Hills. Great family neighborhood, walking distance to schools, close to shopping & entertainment. Custom features throughout! Lrg kitchen with granite counters, spacious master suite with cultured marble counters, seamless glass enclosure, chandelier over garden tub & lrg WIC with built in racks. Oversized lvg area features tiled fireplace. Room above garage is a perfect 2nd lvg space, small home theater or man cave! Landing area at the top of the stairs great 2nd lvg or office! Enjoy the backyard oasis from the covered patio overlooking the inground pool with waterfall features & a hot tub
Location
State TX
County Tarrant
Community Park
Direction 9133 High Oaks Drive North Richland Hills, TX 76182
Rooms
Dining Room 2
Interior
Interior Features Cable TV Available, Decorative Lighting, High Speed Internet Available, Vaulted Ceiling(s)
Heating Central, Electric
Cooling Ceiling Fan(s), Central Air, Electric
Flooring Carpet, Ceramic Tile, Wood
Fireplaces Number 1
Fireplaces Type Gas Logs
Appliance Dishwasher, Double Oven, Electric Cooktop, Microwave
Heat Source Central, Electric
Exterior
Exterior Feature Covered Patio/Porch
Garage Spaces 2.0
Fence Wood
Pool Gunite, In Ground
Community Features Park
Utilities Available City Sewer, City Water
Roof Type Composition
Garage Yes
Private Pool 1
Building
Lot Description Few Trees, Landscaped, Lrg. Backyard Grass, Sprinkler System
Story Two
Foundation Slab
Structure Type Brick
Schools
Elementary Schools Walkercrk
Middle Schools Smithfield
High Schools Birdville
School District Birdville Isd
Others
Ownership See tax record
Acceptable Financing Cash, Conventional, FHA, VA Loan
Listing Terms Cash, Conventional, FHA, VA Loan
Financing Cash
Read Less Info
Want to know what your home might be worth? Contact us for a FREE valuation!

Our team is ready to help you sell your home for the highest possible price ASAP

©2025 North Texas Real Estate Information Systems.
Bought with Joel Miller • Martin Realty Group
13276 Research Blvd, Suite # 107, Austin, Texas, 78750, United States






