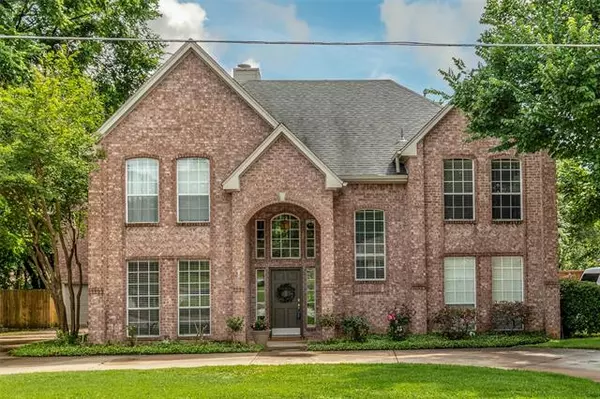$660,000
For more information regarding the value of a property, please contact us for a free consultation.
5 Beds
4 Baths
3,117 SqFt
SOLD DATE : 07/09/2021
Key Details
Property Type Single Family Home
Sub Type Single Family Residence
Listing Status Sold
Purchase Type For Sale
Square Footage 3,117 sqft
Price per Sqft $211
Subdivision Timberline South
MLS Listing ID 14580275
Sold Date 07/09/21
Style Traditional
Bedrooms 5
Full Baths 3
Half Baths 1
HOA Y/N None
Total Fin. Sqft 3117
Year Built 1994
Annual Tax Amount $11,635
Lot Size 0.470 Acres
Acres 0.47
Lot Dimensions 20,533 sq ft
Property Description
Stunning house with high quality finishes and numerous upgrades including wood floors, fully remodeled kitchen including a 4x12 island with storage and soft close cabinets, double ovens. Iron rails replaced the wooden spindles and a wall was added to make this home a true 5 bedroom. Outside, the deck was replaced and a custom pool and leaf cover as added. Over the detached garage is an additional room which is heated and cooled. Let your imagination go wild for what to do in this space. It's a great getaway. This is not included in the square footage of the property. That area adds an additional 462 square feet to this beautiful property.MULTIPLE OFFERS REC'D! PLEASE SUBMIT HIGHEST & BEST BY WED 9:00 AM
Location
State TX
County Tarrant
Direction Hwy 26 to Mustang Drive. Turn right to Timberline Drive. Home is located on the right.
Rooms
Dining Room 2
Interior
Interior Features Built-in Wine Cooler, Decorative Lighting, High Speed Internet Available, Sound System Wiring, Vaulted Ceiling(s)
Heating Central, Electric
Cooling Attic Fan, Central Air, Electric
Flooring Carpet, Ceramic Tile, Wood
Appliance Convection Oven, Dishwasher, Disposal, Double Oven, Electric Oven, Gas Cooktop, Microwave, Plumbed For Gas in Kitchen, Plumbed for Ice Maker, Refrigerator, Gas Water Heater
Heat Source Central, Electric
Laundry Electric Dryer Hookup, Full Size W/D Area, Washer Hookup
Exterior
Exterior Feature Balcony, Rain Gutters, Lighting, Private Yard
Garage Spaces 2.0
Fence Wrought Iron, Wood
Pool Pool Cover, Gunite, Heated, In Ground, Sport, Pool Sweep, Water Feature
Utilities Available City Sewer, City Water, Curbs, Sidewalk
Waterfront Description Creek
Roof Type Composition
Parking Type 2-Car Single Doors, Circular Driveway, Garage Door Opener, Garage Faces Rear
Garage Yes
Private Pool 1
Building
Lot Description Interior Lot, Landscaped, Lrg. Backyard Grass, Many Trees, Sprinkler System, Subdivision
Story Two
Foundation Slab
Structure Type Brick,Siding
Schools
Elementary Schools Timberline
Middle Schools Crosstimbe
High Schools Grapevine
School District Grapevine-Colleyville Isd
Others
Ownership William David Dennison
Acceptable Financing Cash, Conventional, Not Assumable
Listing Terms Cash, Conventional, Not Assumable
Financing Conventional
Read Less Info
Want to know what your home might be worth? Contact us for a FREE valuation!

Our team is ready to help you sell your home for the highest possible price ASAP

©2024 North Texas Real Estate Information Systems.
Bought with Nick Miller • Realty Side by Side, LLC

13276 Research Blvd, Suite # 107, Austin, Texas, 78750, United States






