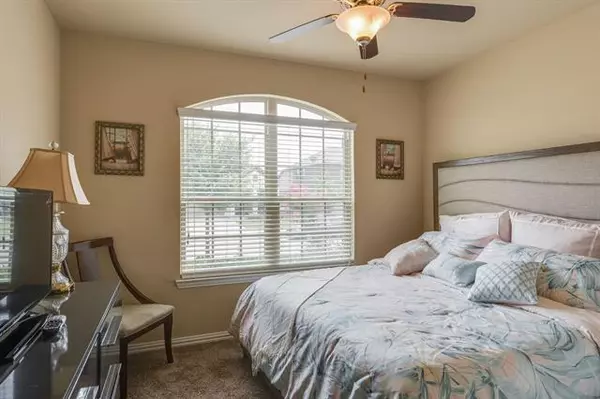$525,000
For more information regarding the value of a property, please contact us for a free consultation.
5 Beds
4 Baths
3,429 SqFt
SOLD DATE : 08/09/2021
Key Details
Property Type Single Family Home
Sub Type Single Family Residence
Listing Status Sold
Purchase Type For Sale
Square Footage 3,429 sqft
Price per Sqft $153
Subdivision Artesia Phase 2A
MLS Listing ID 14590473
Sold Date 08/09/21
Style Traditional
Bedrooms 5
Full Baths 4
HOA Fees $46/ann
HOA Y/N Mandatory
Total Fin. Sqft 3429
Year Built 2015
Lot Size 5,662 Sqft
Acres 0.13
Property Description
Hurry to see this spacious Artesia beauty with tons of upgrades throughout. Owners extended hardwoods through the Family Room and Master Bedroom creating beautiful flow from front door and foyer through downstairs living area. This home has been gently lived in and emaculately maintained. Located in established area away from constant construction. Drive-up to Beautiful Stone Front elevation with front stone, brick flower bed curbing and landscaping. Master Suite and one bedroom down and three bedrooms up (floor plan attached) Don't miss the parks, pools, and playgrounds throughout the community. (Five Bedrooms!) Offer Instructions in Private Remarks. South facing and All Electric per Seller's Disclosure.
Location
State TX
County Denton
Community Club House, Community Pool, Greenbelt, Jogging Path/Bike Path, Other, Park, Perimeter Fencing, Playground
Direction From Dallas North Tollway, go past Highway 380; turn left on W 1st Street Fish Trap Road. Pass William Rushing Middle School then turn on to Artesia Blvd at Entrance to Artesia. Turn Right right on White Rock Blvd; Left on Texoma and then quick right on Stillhouse Hollow Court.
Rooms
Dining Room 2
Interior
Interior Features Decorative Lighting, Sound System Wiring
Heating Central, Electric
Cooling Ceiling Fan(s), Central Air, Electric
Flooring Carpet, Ceramic Tile, Wood
Fireplaces Number 1
Fireplaces Type Brick, Electric, Heatilator
Appliance Dishwasher, Disposal, Electric Cooktop, Electric Oven, Microwave, Plumbed for Ice Maker, Electric Water Heater
Heat Source Central, Electric
Exterior
Exterior Feature Covered Patio/Porch
Garage Spaces 2.0
Fence Wood
Community Features Club House, Community Pool, Greenbelt, Jogging Path/Bike Path, Other, Park, Perimeter Fencing, Playground
Utilities Available All Weather Road, MUD Sewer, MUD Water, Sidewalk, Underground Utilities
Roof Type Composition
Garage Yes
Building
Lot Description Few Trees, Interior Lot, Landscaped, Sprinkler System, Subdivision
Story Two
Foundation Slab
Structure Type Brick,Rock/Stone,Wood
Schools
Elementary Schools Charles And Cindy Stuber
Middle Schools William Rushing
High Schools Prosper
School District Prosper Isd
Others
Restrictions Easement(s)
Ownership Marian and Earlie Cunningham
Acceptable Financing Cash, Conventional, FHA, VA Loan
Listing Terms Cash, Conventional, FHA, VA Loan
Financing Conventional
Special Listing Condition Survey Available, Utility Easement
Read Less Info
Want to know what your home might be worth? Contact us for a FREE valuation!

Our team is ready to help you sell your home for the highest possible price ASAP

©2025 North Texas Real Estate Information Systems.
Bought with Anju Jacob • Beam Real Estate, LLC
13276 Research Blvd, Suite # 107, Austin, Texas, 78750, United States






